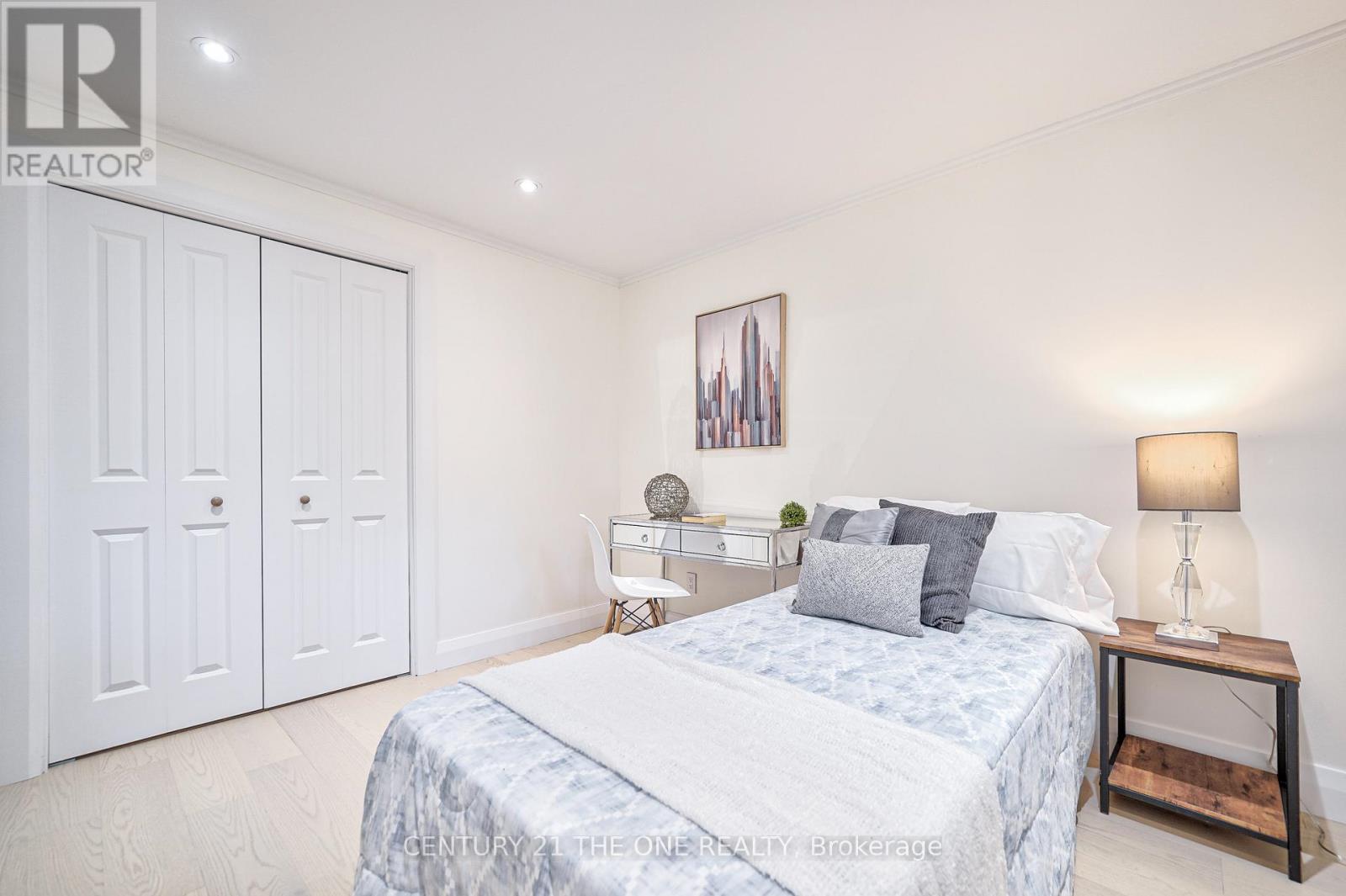- Home
- Services
- Homes For Sale Property Listings
- Neighbourhood
- Reviews
- Downloads
- Blog
- Contact
- Trusted Partners
140 Orchard Heights Boulevard Aurora, Ontario L4G 3A2
4 Bedroom
4 Bathroom
Fireplace
Central Air Conditioning
Forced Air
$1,299,000
Located In The Highly Sought-After St. Andrew Community, This Beautifully Updated And Spacious Detached 3-Level Back-Split Home Is A Rare Find. Brand New Renovations Top To Bottom. House Featuring 3 Bedrooms, Including A Separate 1-Bedroom Basement Apartment With Its Own Private Entrance Leading To A Large Patio, This Home Offers Both Versatility And Cozy Charm. Brand New High-end Kitchen With All New Stainless Appliances. Brand-New Hardwood Flooring Through-out, A Modern Lighting System With Numerous Potlights, Freshly Painted Walls, All of These Creating A Fresh, Inviting Ambiance Throughout. With The Added Convenience Of Two Saparate Laundry Rooms For Daily Use Upstairs And In The Basement. This Home Is Designed For Practical Family Living, Just Steps From Parks, Grocery Stores, Public Transit, The GO Station, And The Prestigious St. Andrew's College, It Provides Unparalleled Convenience In A Prime Location. Dont Miss Out On This Exceptional Opportunity! (id:58671)
Property Details
| MLS® Number | N11891684 |
| Property Type | Single Family |
| Community Name | Hills of St Andrew |
| ParkingSpaceTotal | 7 |
Building
| BathroomTotal | 4 |
| BedroomsAboveGround | 3 |
| BedroomsBelowGround | 1 |
| BedroomsTotal | 4 |
| Appliances | Dishwasher, Dryer, Range, Refrigerator, Washer |
| BasementDevelopment | Finished |
| BasementFeatures | Separate Entrance |
| BasementType | N/a (finished) |
| ConstructionStyleAttachment | Detached |
| ConstructionStyleSplitLevel | Backsplit |
| CoolingType | Central Air Conditioning |
| ExteriorFinish | Brick |
| FireplacePresent | Yes |
| FoundationType | Concrete |
| HalfBathTotal | 1 |
| HeatingFuel | Natural Gas |
| HeatingType | Forced Air |
| Type | House |
| UtilityWater | Municipal Water |
Parking
| Attached Garage |
Land
| Acreage | No |
| Sewer | Sanitary Sewer |
| SizeDepth | 110 Ft |
| SizeFrontage | 55 Ft |
| SizeIrregular | 55 X 110 Ft |
| SizeTotalText | 55 X 110 Ft |
Rooms
| Level | Type | Length | Width | Dimensions |
|---|---|---|---|---|
| Second Level | Primary Bedroom | 2.6 m | 3.1 m | 2.6 m x 3.1 m |
| Second Level | Bedroom 2 | 3.4 m | 2.9 m | 3.4 m x 2.9 m |
| Second Level | Bedroom 3 | 3.4 m | 3.9 m | 3.4 m x 3.9 m |
| Basement | Bedroom 4 | 3.6 m | 3 m | 3.6 m x 3 m |
| Basement | Living Room | 3.4 m | 3.2 m | 3.4 m x 3.2 m |
| Basement | Kitchen | 3.4 m | 2.9 m | 3.4 m x 2.9 m |
| Main Level | Dining Room | 3 m | 3.5 m | 3 m x 3.5 m |
| Main Level | Living Room | 3.6 m | 5.3 m | 3.6 m x 5.3 m |
| Main Level | Kitchen | 3.4 m | 4 m | 3.4 m x 4 m |
Interested?
Contact us for more information


















