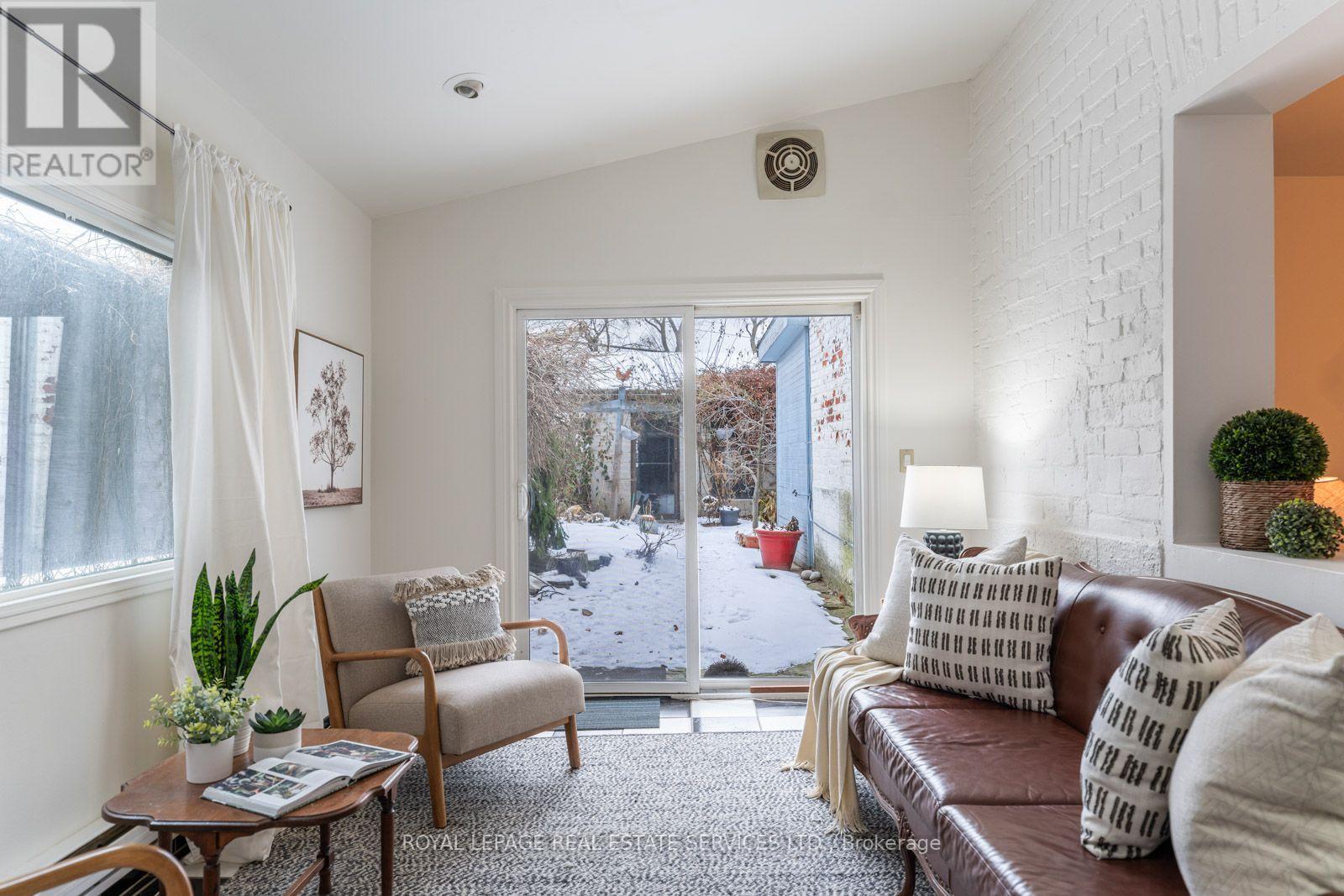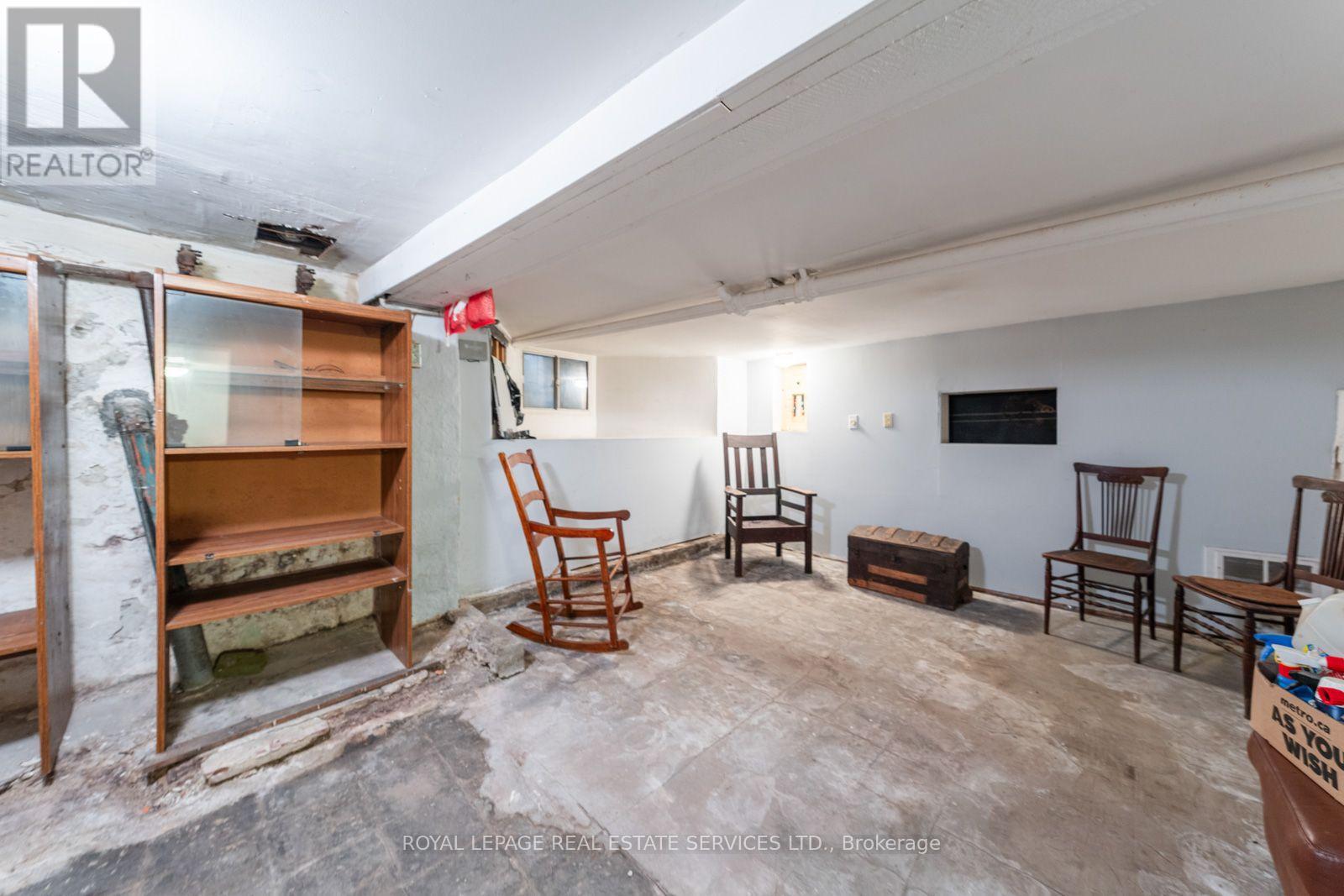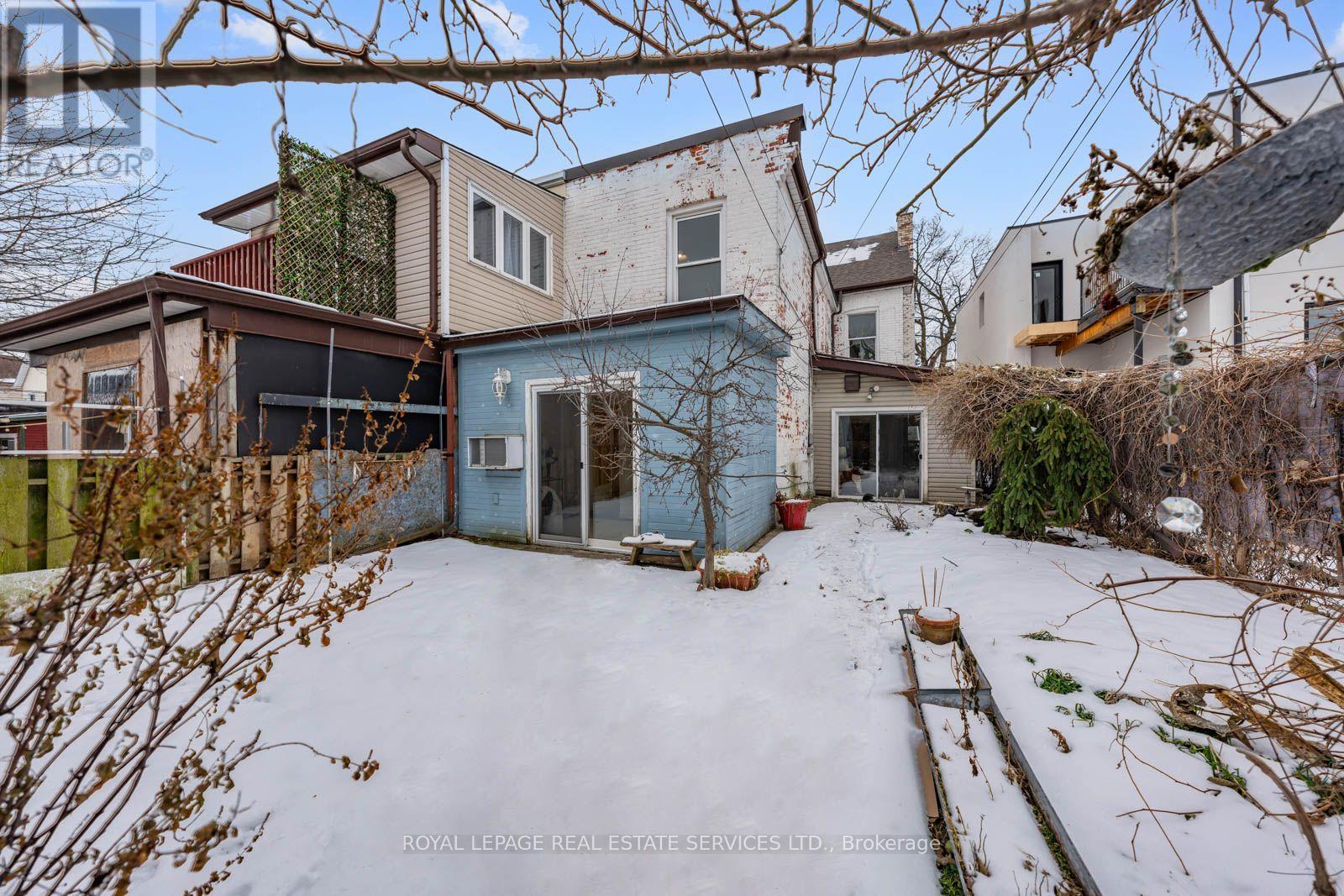- Home
- Services
- Homes For Sale Property Listings
- Neighbourhood
- Reviews
- Downloads
- Blog
- Contact
- Trusted Partners
141 Dovercourt Road Toronto, Ontario M6J 3C5
5 Bedroom
2 Bathroom
Fireplace
Window Air Conditioner
Radiant Heat
$1,499,999
Opportunity knocks! 141 Dovercourt Road is nestled in Toronto's trendy Trinity-Bellwoods neighborhood, just steps from vibrant Queen West. This huge, semi-detached home has high ceilings, over 3700 sq ft of total space and sits on a 26' x 129' lot. It offers a private backyard with mature shrubs and a small pond and a huge double garage off a wide laneway with potential for a laneway or garden suite. Currently laid out as a duplex, this property could also be converted back into a spectacular single family home. As a bonus, there is a currently unfinished third story with high ceilings just waiting for your inspiration. The ground floor features a living room, dining room and kitchen that flows through to the sunroom and back garden. The primary bedroom has access to its own sunroom and the garden. A second bedroom and 4 piece bathroom complete this floor. The second floor has three bedrooms, a bathroom and a kitchen. It has its own entrance and could be rented as a separate unit. This floor features a large balcony at the front of the house that is perfect for morning coffee and people watching! Stairs lead up to the third story loft which is pure, untapped potential. The ceilings are high and this could be turned into an office/studio or an additional bedroom or primary suite. The only limit is your imagination! Trinity-Bellwoods is one of Torontos most sought-after areas, celebrated for its artistic energy, lush parks, and vibrant community life. Known for its thriving artistic scene, the area features numerous galleries, street art, and indie boutiques. Landmarks like The Drake Hotel and The Gladstone Hotel consistently draw talented artists. The neighborhood is also a culinary and nightlife hotspot. The Ossington Corridor is lined with trendy bars and restaurants between Queen and Dundas. Dont miss the acclaimed rotisserie restaurant Bernhardts or the local favorite pizza spot, Badiali (id:58671)
Open House
This property has open houses!
January
25
Saturday
Starts at:
2:00 pm
Ends at:4:00 pm
January
26
Sunday
Starts at:
2:00 pm
Ends at:4:00 pm
Property Details
| MLS® Number | C11932285 |
| Property Type | Single Family |
| Community Name | Trinity-Bellwoods |
| Features | Lane |
| ParkingSpaceTotal | 2 |
Building
| BathroomTotal | 2 |
| BedroomsAboveGround | 5 |
| BedroomsTotal | 5 |
| Appliances | Garage Door Opener Remote(s), Window Coverings |
| BasementDevelopment | Unfinished |
| BasementType | N/a (unfinished) |
| ConstructionStyleAttachment | Semi-detached |
| CoolingType | Window Air Conditioner |
| ExteriorFinish | Brick |
| FireplacePresent | Yes |
| FlooringType | Hardwood, Carpeted |
| FoundationType | Stone |
| HeatingFuel | Natural Gas |
| HeatingType | Radiant Heat |
| StoriesTotal | 3 |
| Type | House |
| UtilityWater | Municipal Water |
Parking
| Detached Garage |
Land
| Acreage | No |
| Sewer | Holding Tank |
| SizeDepth | 129 Ft ,10 In |
| SizeFrontage | 26 Ft ,2 In |
| SizeIrregular | 26.19 X 129.89 Ft |
| SizeTotalText | 26.19 X 129.89 Ft |
Rooms
| Level | Type | Length | Width | Dimensions |
|---|---|---|---|---|
| Second Level | Bedroom 3 | 5.32 m | 3.34 m | 5.32 m x 3.34 m |
| Second Level | Bedroom 4 | 3.46 m | 3.8 m | 3.46 m x 3.8 m |
| Second Level | Bedroom 5 | 3.56 m | 3.51 m | 3.56 m x 3.51 m |
| Second Level | Kitchen | 3.37 m | 3.51 m | 3.37 m x 3.51 m |
| Third Level | Loft | 5.03 m | 5.71 m | 5.03 m x 5.71 m |
| Main Level | Living Room | 6.47 m | 3.41 m | 6.47 m x 3.41 m |
| Main Level | Dining Room | 6.47 m | 3.7 m | 6.47 m x 3.7 m |
| Main Level | Kitchen | 3.11 m | 3.77 m | 3.11 m x 3.77 m |
| Main Level | Sunroom | 5.54 m | 3.04 m | 5.54 m x 3.04 m |
| Main Level | Bedroom | 2.8 m | 2.38 m | 2.8 m x 2.38 m |
| Main Level | Bedroom 2 | 4.01 m | 3.41 m | 4.01 m x 3.41 m |
Interested?
Contact us for more information










































