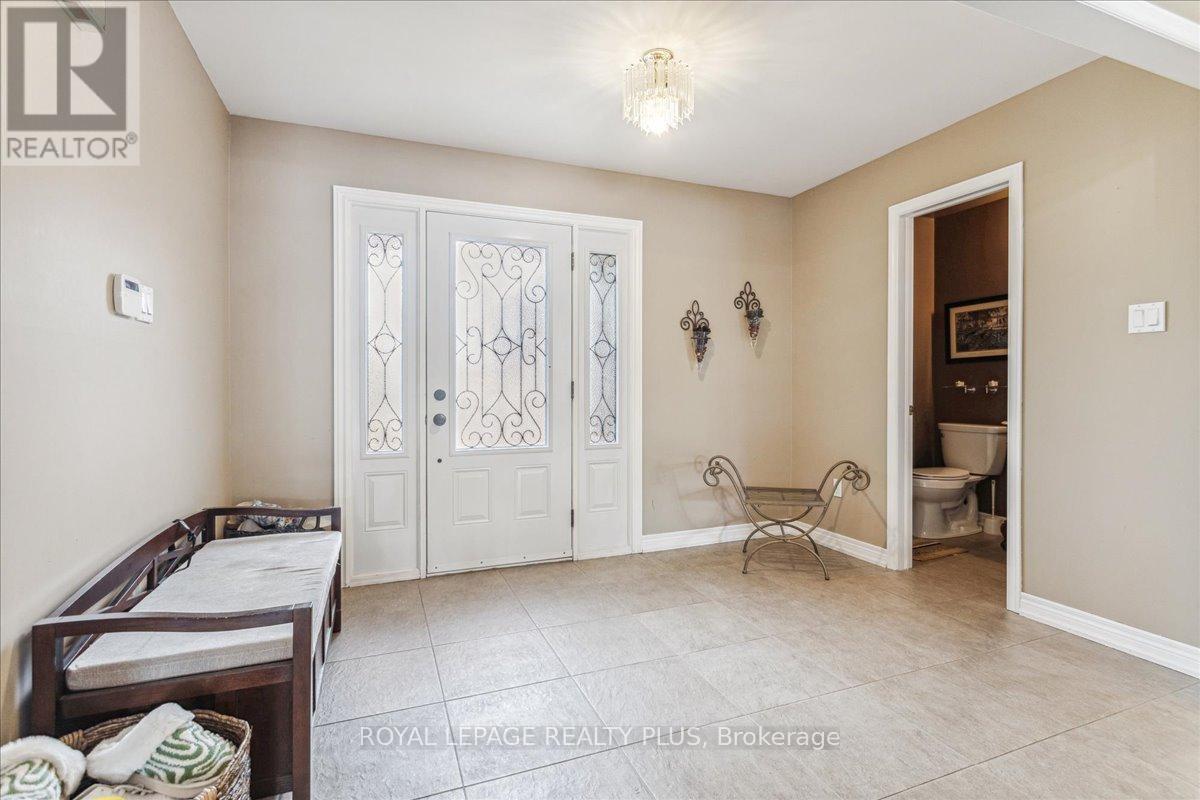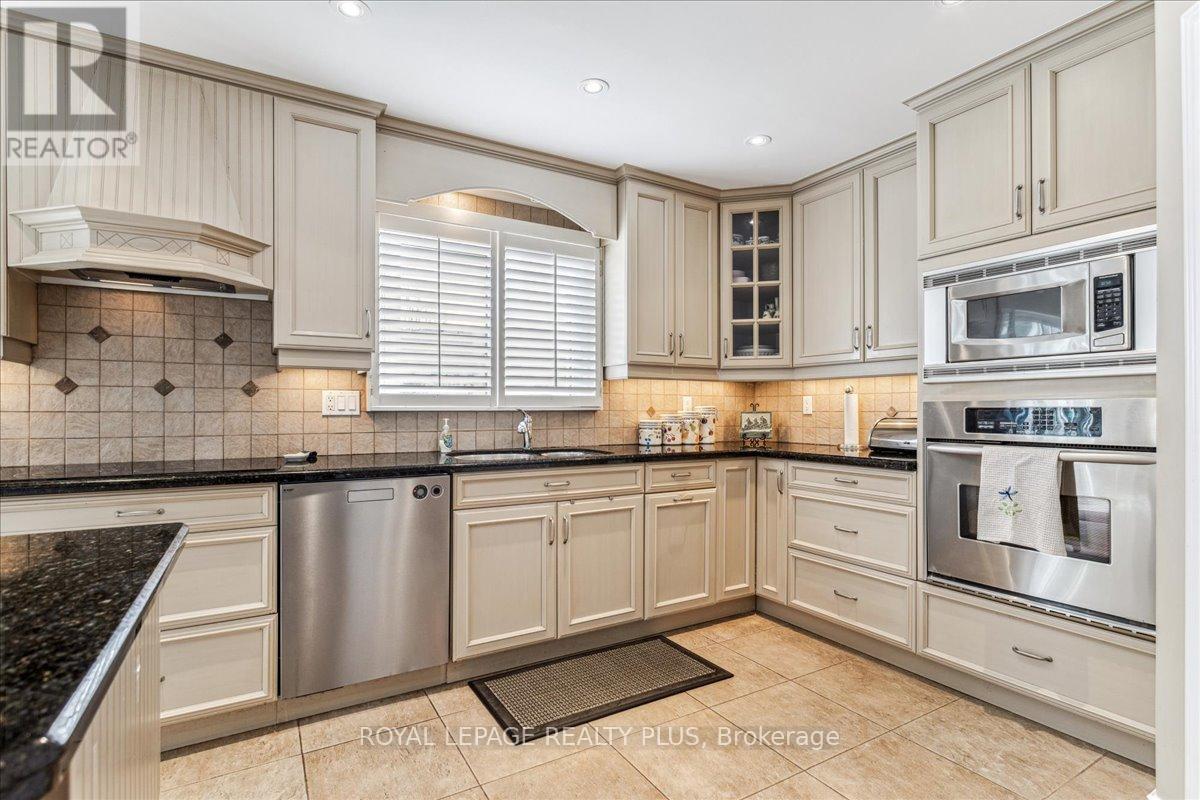- Home
- Services
- Homes For Sale Property Listings
- Neighbourhood
- Reviews
- Downloads
- Blog
- Contact
- Trusted Partners
1413 Thistledown Road Oakville, Ontario L6M 1Y4
5 Bedroom
4 Bathroom
Fireplace
Inground Pool
Central Air Conditioning
Forced Air
$2,199,000
Distinctive Mattamy Elegance & Space Galore Define this fabulous 5 Bedroom, 3,850 Square Foot Detached Gem. Set on a Majestic, Huge Pie Shaped Lot, this Glen Abbey Family Home Features 5 Large Bedrooms, Stunning Renovated Baths, Multiple Fireplaces, Massive Open-Concept Kitchen / Family Room with Built Ins, Oversized Den, Finished Lower level, Separate spa area with hot tub and Sauna and Spectacular One of a Kind Suburban paradise yard with Inground Pool. Enjoy Surplus of Amenities in Upscale Glen Abbey - Steps to Schools, Parks + Shopping. Outstanding Value for Premium Home!! (id:58671)
Property Details
| MLS® Number | W11904106 |
| Property Type | Single Family |
| Community Name | Glen Abbey |
| ParkingSpaceTotal | 6 |
| PoolType | Inground Pool |
Building
| BathroomTotal | 4 |
| BedroomsAboveGround | 5 |
| BedroomsTotal | 5 |
| Appliances | Dishwasher, Dryer, Refrigerator, Stove, Washer |
| BasementDevelopment | Finished |
| BasementType | N/a (finished) |
| ConstructionStyleAttachment | Detached |
| CoolingType | Central Air Conditioning |
| ExteriorFinish | Brick |
| FireplacePresent | Yes |
| FlooringType | Hardwood, Carpeted |
| FoundationType | Poured Concrete |
| HalfBathTotal | 1 |
| HeatingFuel | Natural Gas |
| HeatingType | Forced Air |
| StoriesTotal | 2 |
| Type | House |
| UtilityWater | Municipal Water |
Parking
| Attached Garage |
Land
| Acreage | No |
| Sewer | Sanitary Sewer |
| SizeDepth | 134 Ft |
| SizeFrontage | 47 Ft ,7 In |
| SizeIrregular | 47.62 X 134.04 Ft ; Being An Irregular Lot |
| SizeTotalText | 47.62 X 134.04 Ft ; Being An Irregular Lot |
Rooms
| Level | Type | Length | Width | Dimensions |
|---|---|---|---|---|
| Second Level | Primary Bedroom | 7.5 m | 4.42 m | 7.5 m x 4.42 m |
| Second Level | Bedroom 2 | 4.11 m | 3.69 m | 4.11 m x 3.69 m |
| Second Level | Bedroom 3 | 4.05 m | 3.75 m | 4.05 m x 3.75 m |
| Second Level | Bedroom 4 | 3.38 m | 2.92 m | 3.38 m x 2.92 m |
| Second Level | Bedroom 5 | 4.77 m | 3.69 m | 4.77 m x 3.69 m |
| Basement | Recreational, Games Room | 3.36 m | 4.55 m | 3.36 m x 4.55 m |
| Basement | Recreational, Games Room | 5.99 m | 4.63 m | 5.99 m x 4.63 m |
| Ground Level | Living Room | 5.52 m | 3.59 m | 5.52 m x 3.59 m |
| Ground Level | Dining Room | 4.3 m | 3.57 m | 4.3 m x 3.57 m |
| Ground Level | Kitchen | 6.27 m | 4.02 m | 6.27 m x 4.02 m |
| Ground Level | Family Room | 6 m | 3.61 m | 6 m x 3.61 m |
| Ground Level | Den | 4.56 m | 2.9 m | 4.56 m x 2.9 m |
https://www.realtor.ca/real-estate/27760555/1413-thistledown-road-oakville-glen-abbey-glen-abbey
Interested?
Contact us for more information










































