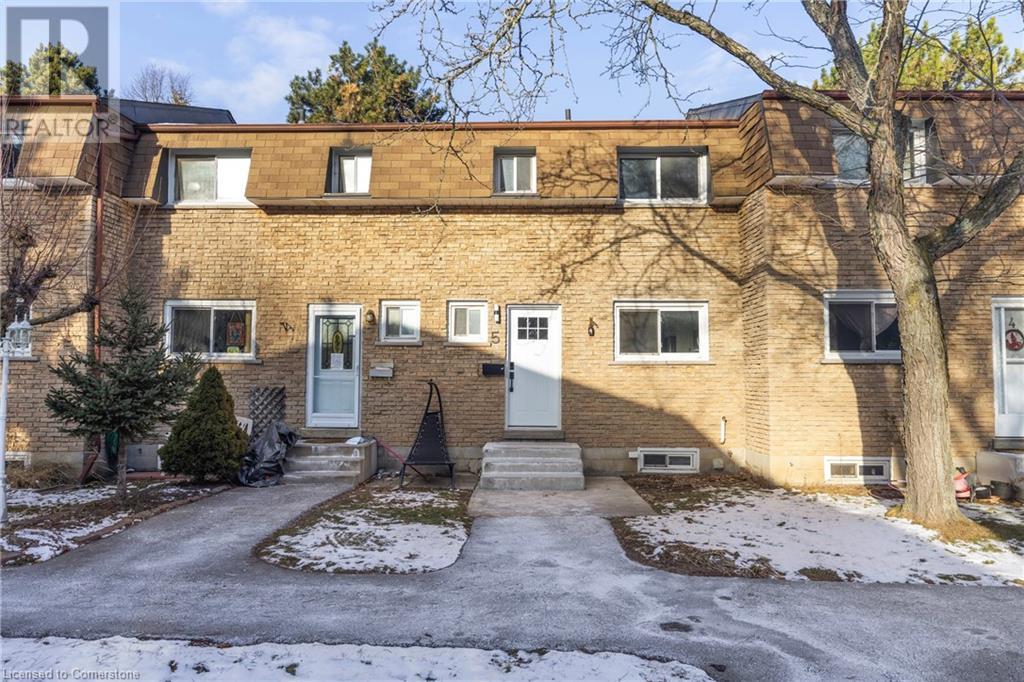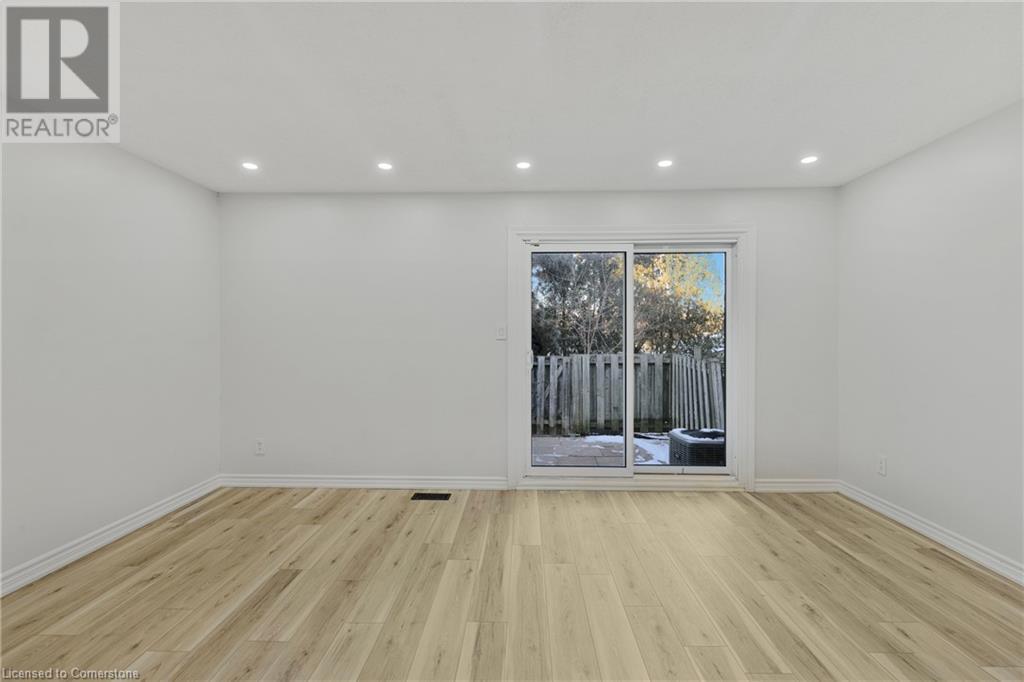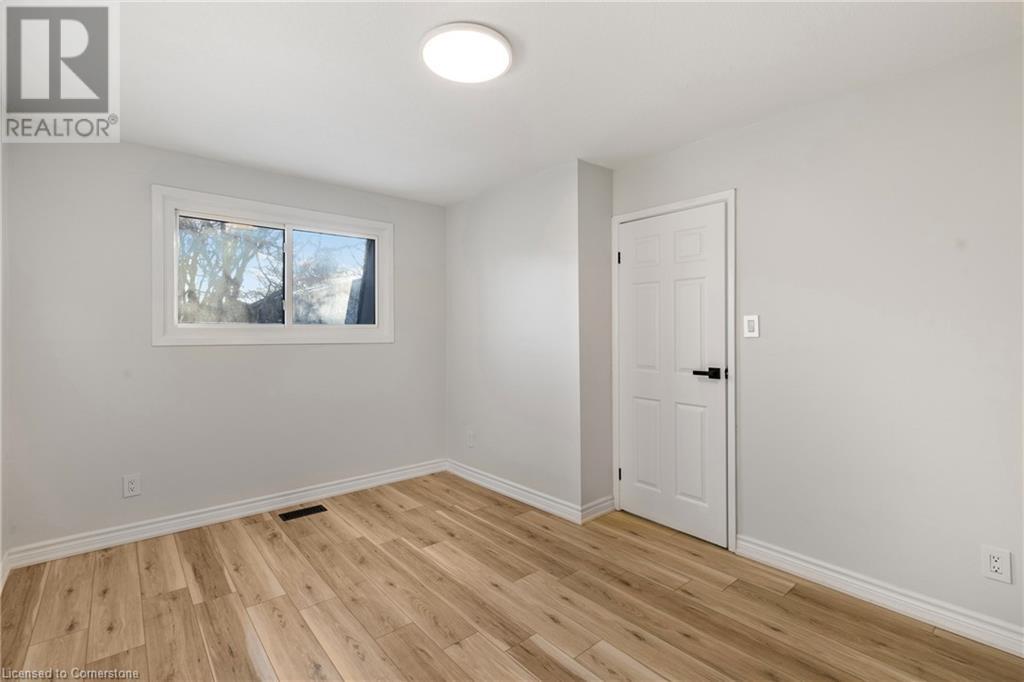- Home
- Services
- Homes For Sale Property Listings
- Neighbourhood
- Reviews
- Downloads
- Blog
- Contact
- Trusted Partners
1420 Garth Street Unit# 5 Hamilton, Ontario L9B 1R6
3 Bedroom
2 Bathroom
1006.74 sqft
2 Level
Central Air Conditioning
Forced Air
$550,000Maintenance,
$499.35 Monthly
Maintenance,
$499.35 MonthlyDiscover this stunning, fully renovated 3-bedroom, 2-bathroom townhouse condo on the sought-after Hamilton Mountain. Thoughtfully updated from top to bottom, this home boasts stylish accent walls, generously sized rooms, brand new kitchen appliances and lighting all throughout the house. Enjoy a fully finished basement perfect for a play room or office space. Move-in ready, it's an ideal opportunity for first-time homebuyers or savvy investors looking for a turnkey rental property. Don't miss out on this gem! (id:58671)
Open House
This property has open houses!
January
26
Sunday
Starts at:
2:00 pm
Ends at:4:00 pm
Property Details
| MLS® Number | 40686166 |
| Property Type | Single Family |
| AmenitiesNearBy | Public Transit, Schools, Shopping |
| Features | Cul-de-sac |
| ParkingSpaceTotal | 1 |
Building
| BathroomTotal | 2 |
| BedroomsAboveGround | 3 |
| BedroomsTotal | 3 |
| Appliances | Dishwasher, Dryer, Refrigerator, Stove, Washer, Microwave Built-in |
| ArchitecturalStyle | 2 Level |
| BasementDevelopment | Finished |
| BasementType | Full (finished) |
| ConstructionStyleAttachment | Attached |
| CoolingType | Central Air Conditioning |
| ExteriorFinish | Brick |
| FoundationType | Block |
| HalfBathTotal | 1 |
| HeatingFuel | Natural Gas |
| HeatingType | Forced Air |
| StoriesTotal | 2 |
| SizeInterior | 1006.74 Sqft |
| Type | Row / Townhouse |
| UtilityWater | Municipal Water |
Land
| AccessType | Road Access |
| Acreage | No |
| LandAmenities | Public Transit, Schools, Shopping |
| Sewer | Municipal Sewage System |
| SizeTotalText | Unknown |
| ZoningDescription | De/s-207 |
Rooms
| Level | Type | Length | Width | Dimensions |
|---|---|---|---|---|
| Second Level | 4pc Bathroom | 4'11'' x 7'4'' | ||
| Second Level | Bedroom | 10'4'' x 7'9'' | ||
| Second Level | Bedroom | 12'7'' x 8'8'' | ||
| Second Level | Primary Bedroom | 13'6'' x 10'3'' | ||
| Basement | Laundry Room | 9'11'' x 16'10'' | ||
| Basement | Other | 8'6'' x 7'6'' | ||
| Basement | Other | 10'2'' x 16'7'' | ||
| Main Level | 2pc Bathroom | 6'11'' x 3'0'' | ||
| Main Level | Living Room | 10'2'' x 16'7'' | ||
| Main Level | Dining Room | 8'5'' x 13'3'' | ||
| Main Level | Kitchen | 8'9'' x 9'11'' |
https://www.realtor.ca/real-estate/27782597/1420-garth-street-unit-5-hamilton
Interested?
Contact us for more information
































