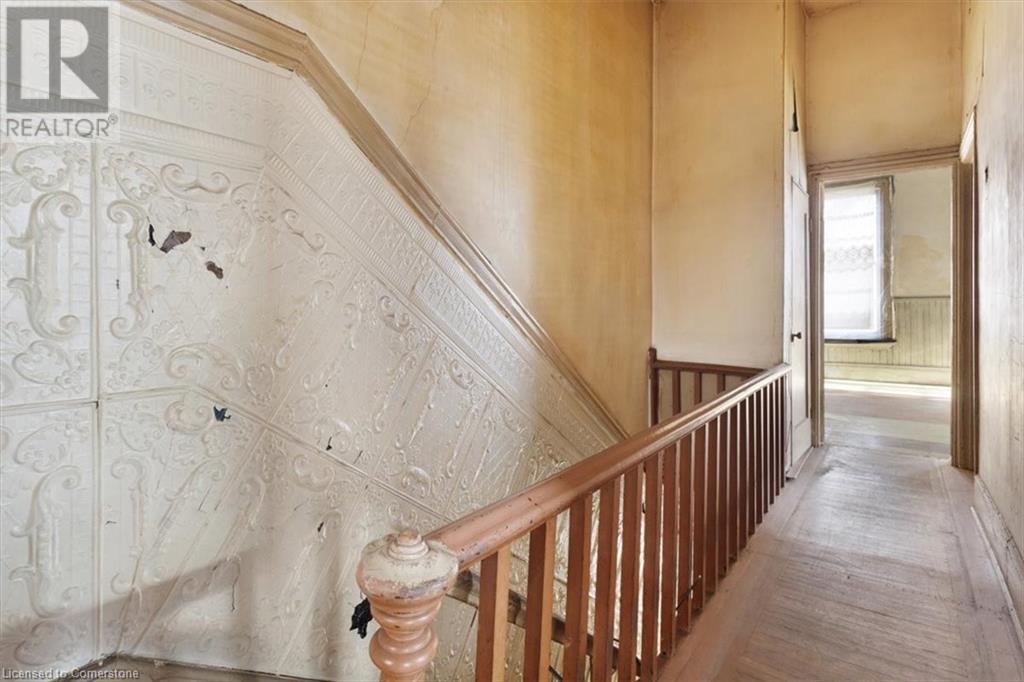- Home
- Services
- Homes For Sale Property Listings
- Neighbourhood
- Reviews
- Downloads
- Blog
- Contact
- Trusted Partners
143 Catharine Street N Hamilton, Ontario L8R 1J5
4 Bedroom
2 Bathroom
1347 sqft
2 Level
None
Radiant Heat, Hot Water Radiator Heat
$549,900
Calling all investors and developers! This is a fantastic opportunity to either build or fully renovate this historic Victorian home back to it's estate-like potential. Tons of features homes of it's era are coveted for, including soaring ceilings, multiple french doors, intricate woodwork, huge, substantial crown moulding and baseboard, over sized windows, crystal-style doorknobs and some decorative tin covered walls and ceilings. Convenient location walking distance to General Hospital, West Harbour GO, James St. N. restaurants and entertainment, grocery shopping, Hamilton Farmer's Market, and easy highway and mountain accesses. Oversized backyard and multi-car private parking. Endless potential lives right here. (id:58671)
Property Details
| MLS® Number | 40682107 |
| Property Type | Single Family |
| AmenitiesNearBy | Hospital, Park, Place Of Worship, Public Transit, Schools, Shopping |
| CommunityFeatures | High Traffic Area |
| EquipmentType | Furnace, Water Heater |
| ParkingSpaceTotal | 3 |
| RentalEquipmentType | Furnace, Water Heater |
Building
| BathroomTotal | 2 |
| BedroomsAboveGround | 4 |
| BedroomsTotal | 4 |
| ArchitecturalStyle | 2 Level |
| BasementDevelopment | Unfinished |
| BasementType | Full (unfinished) |
| ConstructedDate | 1915 |
| ConstructionStyleAttachment | Detached |
| CoolingType | None |
| ExteriorFinish | Brick |
| FoundationType | Stone |
| HalfBathTotal | 1 |
| HeatingType | Radiant Heat, Hot Water Radiator Heat |
| StoriesTotal | 2 |
| SizeInterior | 1347 Sqft |
| Type | House |
| UtilityWater | Municipal Water |
Land
| AccessType | Water Access |
| Acreage | No |
| LandAmenities | Hospital, Park, Place Of Worship, Public Transit, Schools, Shopping |
| Sewer | Municipal Sewage System |
| SizeDepth | 100 Ft |
| SizeFrontage | 30 Ft |
| SizeTotalText | Under 1/2 Acre |
| ZoningDescription | D5 |
Rooms
| Level | Type | Length | Width | Dimensions |
|---|---|---|---|---|
| Second Level | 4pc Bathroom | 5'10'' x 7'1'' | ||
| Second Level | Bedroom | 10'0'' x 9'8'' | ||
| Second Level | Bedroom | 10'0'' x 7'10'' | ||
| Second Level | Bedroom | 11'6'' x 7'0'' | ||
| Second Level | Primary Bedroom | 18'7'' x 13'8'' | ||
| Basement | Storage | 18'7'' x 39'3'' | ||
| Basement | 2pc Bathroom | 7'6'' x 6'8'' | ||
| Main Level | Kitchen | 16'1'' x 9'4'' | ||
| Main Level | Dining Room | 12'11'' x 12'11'' | ||
| Main Level | Living Room | 12'2'' x 16'4'' | ||
| Main Level | Foyer | 6'1'' x 6'10'' |
Utilities
| Cable | Available |
| Electricity | Available |
| Natural Gas | Available |
| Telephone | Available |
https://www.realtor.ca/real-estate/27694918/143-catharine-street-n-hamilton
Interested?
Contact us for more information


































