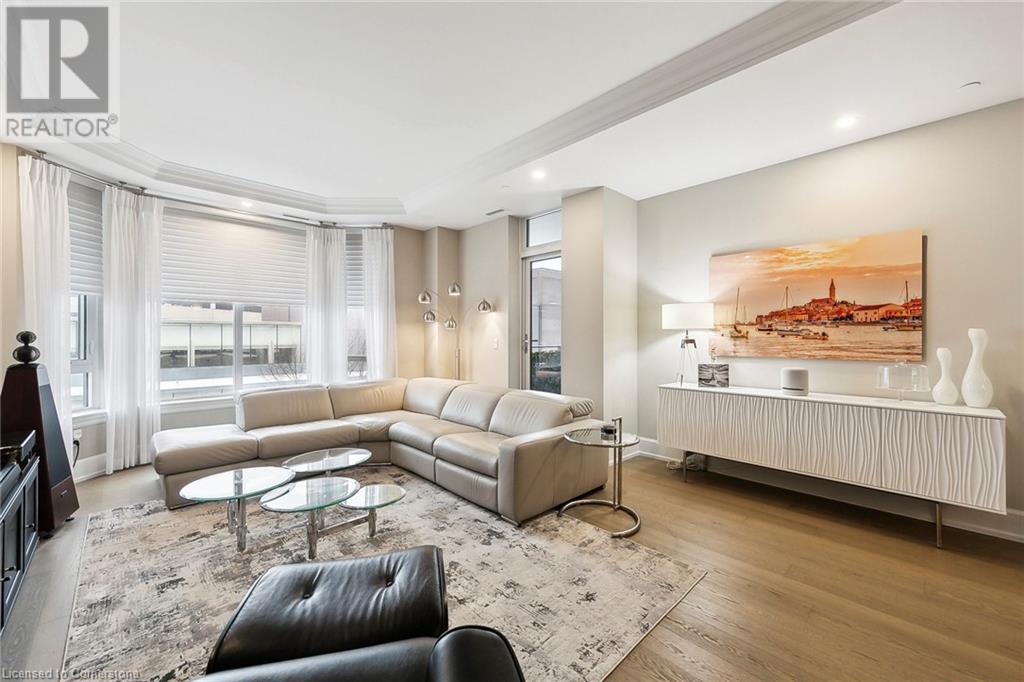- Home
- Services
- Homes For Sale Property Listings
- Neighbourhood
- Reviews
- Downloads
- Blog
- Contact
- Trusted Partners
1441 Elgin Street Unit# 402 Burlington, Ontario L7S 1E6
2 Bedroom
3 Bathroom
1500 sqft
Central Air Conditioning
Forced Air
$1,649,900Maintenance,
$1,383.34 Monthly
Maintenance,
$1,383.34 MonthlyWelcome to The Saxony, where refined living meets the vibrant charm of downtown Burlington. This stunning 2-bedroom + den, 2.5-bathroom condo offers 1,500 sq. ft. of beautifully designed open-concept living space, just steps from restaurants, boutique shopping, the Burlington Performing Arts Centre, Spencer Smith Park, and the waterfront. The elegant interior features 9’ ceilings, wide plank-engineered hardwood throughout, and expansive windows that flood the space with natural light. The chef’s kitchen is a dream, equipped with Miele appliances, a spacious pantry, and a marble island perfect for entertaining. The large living and dining areas provide breathtaking water and city views, creating the perfect ambiance for relaxation or gatherings. The luxurious primary bedroom offers a walk-in closet, additional his-and-hers closets, and a spa-inspired 5-piece ensuite with upgraded tiles, a frameless glass shower, an island tub, and a double vanity. The second bedroom also includes its own ensuite, ensuring comfort and privacy for guests or family. This condo comes with two side-by-side parking spaces and a locker for added convenience. Building amenities include a 12-hour concierge, bicycle storage, a pet wash area, and EV charging stations soon to be added to the parking garage. Discover the ultimate in boutique condo living at The Saxony—where luxury and location come together in perfect harmony. (id:58671)
Property Details
| MLS® Number | 40691733 |
| Property Type | Single Family |
| AmenitiesNearBy | Golf Nearby, Hospital, Playground, Public Transit, Schools, Shopping |
| CommunityFeatures | Community Centre |
| Features | Southern Exposure, Balcony, Recreational |
| ParkingSpaceTotal | 2 |
| StorageType | Locker |
Building
| BathroomTotal | 3 |
| BedroomsAboveGround | 2 |
| BedroomsTotal | 2 |
| Amenities | Exercise Centre, Party Room |
| Appliances | Dishwasher, Dryer, Stove, Washer, Microwave Built-in, Hood Fan |
| BasementType | None |
| ConstructedDate | 2020 |
| ConstructionStyleAttachment | Attached |
| CoolingType | Central Air Conditioning |
| ExteriorFinish | Stone |
| FireProtection | Smoke Detectors |
| FoundationType | Poured Concrete |
| HalfBathTotal | 1 |
| HeatingFuel | Natural Gas |
| HeatingType | Forced Air |
| StoriesTotal | 1 |
| SizeInterior | 1500 Sqft |
| Type | Apartment |
| UtilityWater | Municipal Water |
Parking
| Underground | |
| None |
Land
| AccessType | Road Access, Highway Access |
| Acreage | No |
| LandAmenities | Golf Nearby, Hospital, Playground, Public Transit, Schools, Shopping |
| Sewer | Municipal Sewage System |
| SizeTotalText | Under 1/2 Acre |
| ZoningDescription | Dc-481 |
Rooms
| Level | Type | Length | Width | Dimensions |
|---|---|---|---|---|
| Main Level | 5pc Bathroom | Measurements not available | ||
| Main Level | 3pc Bathroom | Measurements not available | ||
| Main Level | 2pc Bathroom | Measurements not available | ||
| Main Level | Primary Bedroom | 19'6'' x 11'6'' | ||
| Main Level | Bedroom | 10'6'' x 10'0'' | ||
| Main Level | Living Room/dining Room | 25'5'' x 15'11'' | ||
| Main Level | Kitchen | 12'6'' x 8'6'' |
Utilities
| Natural Gas | Available |
https://www.realtor.ca/real-estate/27822256/1441-elgin-street-unit-402-burlington
Interested?
Contact us for more information

















































