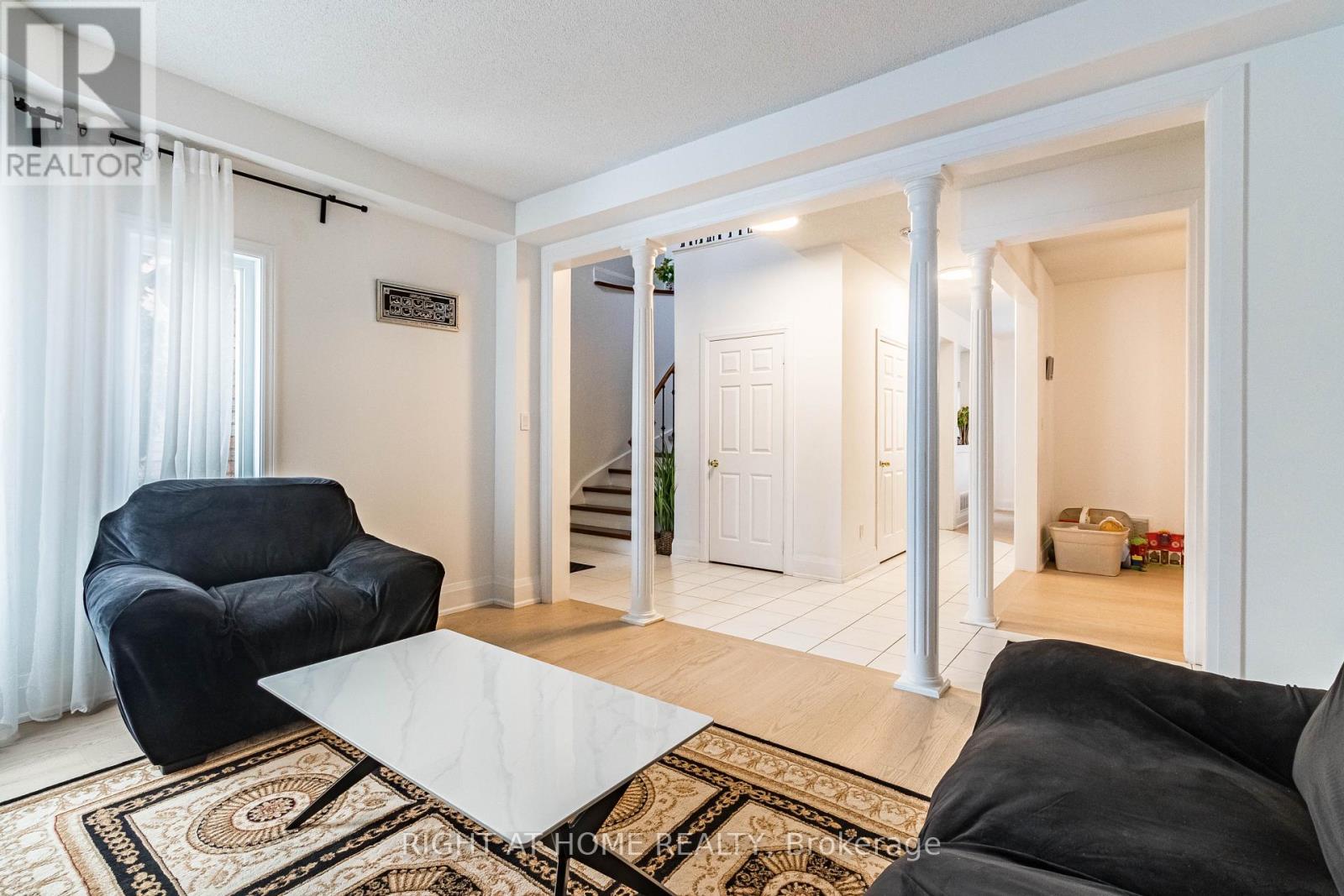- Home
- Services
- Homes For Sale Property Listings
- Neighbourhood
- Reviews
- Downloads
- Blog
- Contact
- Trusted Partners
1446 Sandhurst Crescent Pickering, Ontario L1V 6Y8
4 Bedroom
4 Bathroom
Fireplace
Central Air Conditioning
Forced Air
$1,369,900
Welcome to 1446 Sandhurst Circle! Step into this beautifully renovated 4+1 bed, 4-bath, double-garage home in the highly desirable Highbush neighbourhood. Offering an ample amount of modern living space, this home features a fully updated kitchen with new appliances, new countertops, and a stylish backsplash, plus a walkout to a private backyard oasis. The renovated finished basement includes a brand-new bathroom, perfect for added space and comfort. With modern upgrades including hardwood and bamboo flooring (2024), fresh paint (2024), upgraded bathrooms (2024), a new garage door (2024), and triple-pane windows and sliding door (2023), and new light fixtures, this home blends contemporary style with efficiency. Located just steps from Rouge Park, top schools, Highways 401/407, with shopping and amenities nearby, this is the ideal place to call home. (id:58671)
Property Details
| MLS® Number | E11941022 |
| Property Type | Single Family |
| Community Name | Highbush |
| AmenitiesNearBy | Park, Schools |
| CommunityFeatures | School Bus |
| Features | Ravine, Conservation/green Belt |
| ParkingSpaceTotal | 6 |
Building
| BathroomTotal | 4 |
| BedroomsAboveGround | 4 |
| BedroomsTotal | 4 |
| Appliances | Dishwasher, Dryer, Range, Refrigerator, Stove, Washer |
| BasementDevelopment | Finished |
| BasementType | N/a (finished) |
| ConstructionStyleAttachment | Detached |
| CoolingType | Central Air Conditioning |
| ExteriorFinish | Brick |
| FireplacePresent | Yes |
| FlooringType | Hardwood |
| FoundationType | Unknown |
| HalfBathTotal | 1 |
| HeatingFuel | Natural Gas |
| HeatingType | Forced Air |
| StoriesTotal | 2 |
| Type | House |
| UtilityWater | Municipal Water |
Parking
| Attached Garage |
Land
| Acreage | No |
| LandAmenities | Park, Schools |
| Sewer | Sanitary Sewer |
| SizeDepth | 35 Ft |
| SizeFrontage | 107 Ft ,7 In |
| SizeIrregular | 107.61 X 35.01 Ft |
| SizeTotalText | 107.61 X 35.01 Ft |
| ZoningDescription | S4 |
Rooms
| Level | Type | Length | Width | Dimensions |
|---|---|---|---|---|
| Second Level | Primary Bedroom | 4.73 m | 4.82 m | 4.73 m x 4.82 m |
| Second Level | Bedroom 2 | 2.69 m | 3.4 m | 2.69 m x 3.4 m |
| Second Level | Bedroom 3 | 3.83 m | 3.14 m | 3.83 m x 3.14 m |
| Second Level | Bedroom 4 | 3.12 m | 4.62 m | 3.12 m x 4.62 m |
| Basement | Family Room | 3.45 m | 4.99 m | 3.45 m x 4.99 m |
| Basement | Recreational, Games Room | 11.79 m | 8.09 m | 11.79 m x 8.09 m |
| Main Level | Living Room | 5.61 m | 4.09 m | 5.61 m x 4.09 m |
| Main Level | Dining Room | 3.74 m | 3.14 m | 3.74 m x 3.14 m |
| Main Level | Kitchen | 2.9 m | 3.1 m | 2.9 m x 3.1 m |
https://www.realtor.ca/real-estate/27843364/1446-sandhurst-crescent-pickering-highbush-highbush
Interested?
Contact us for more information










































