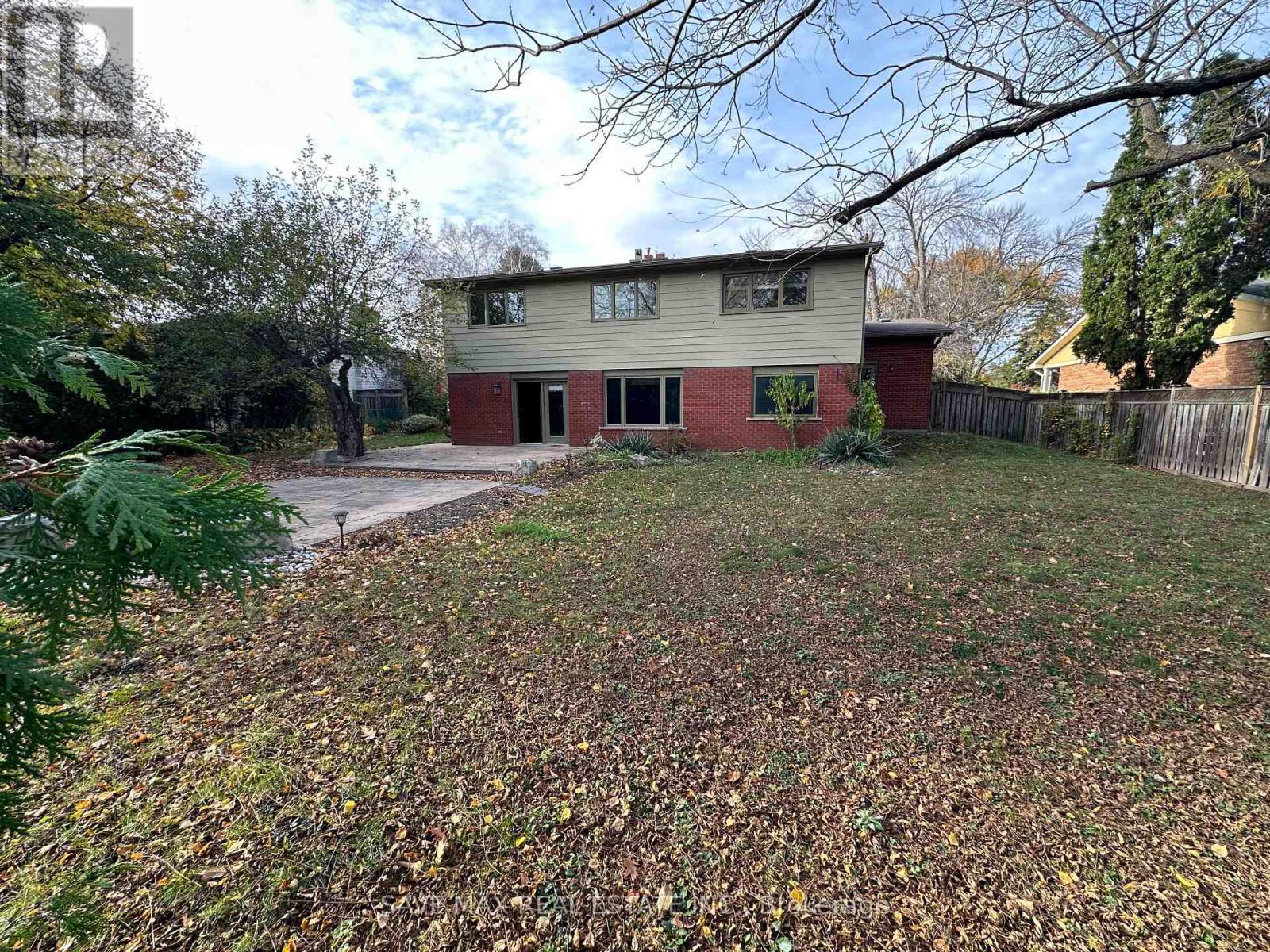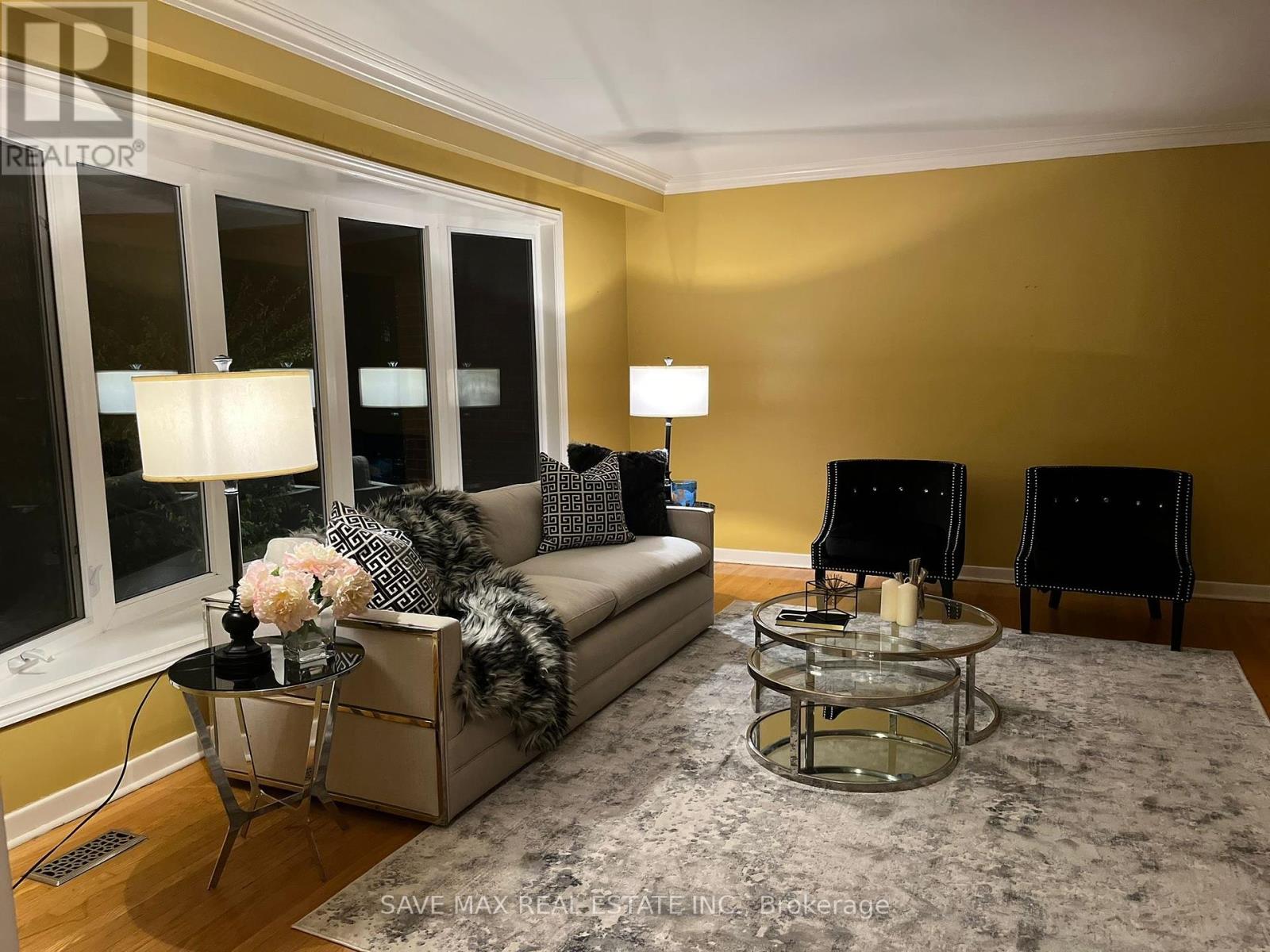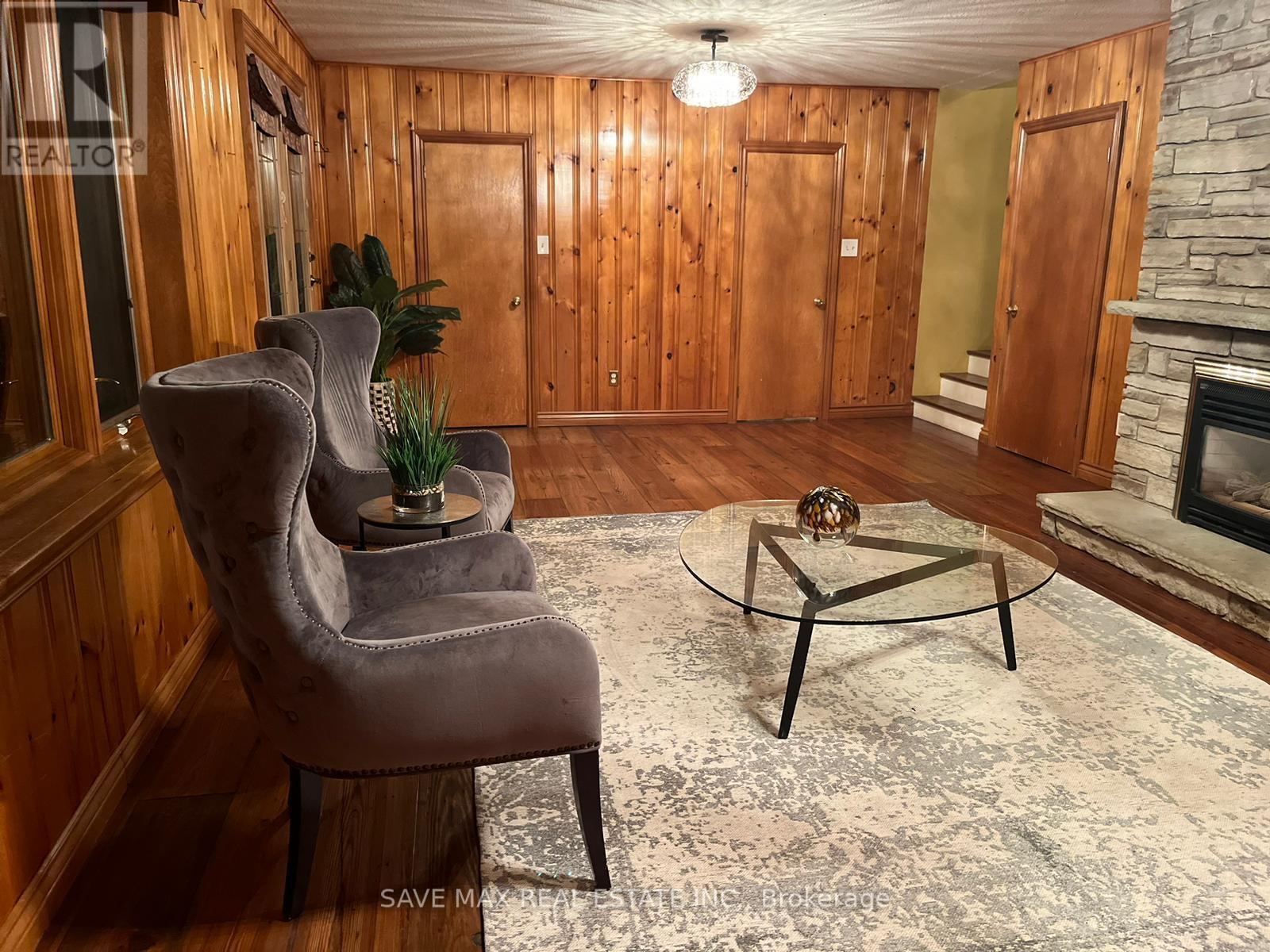- Home
- Services
- Homes For Sale Property Listings
- Neighbourhood
- Reviews
- Downloads
- Blog
- Contact
- Trusted Partners
1448 Willowdown Road Oakville, Ontario L6L 1X3
4 Bedroom
3 Bathroom
Fireplace
Central Air Conditioning
Forced Air
$1,999,000
Gorgeous 4 level backsplit on mature private yard. Ground floor family room with stone fireplace & walkout to deck. Finished bsmt with rear yard access. Master 4pc ensuite, hdwd floors, 2 fireplaces, open concept. A must to see (id:58671)
Property Details
| MLS® Number | W10409679 |
| Property Type | Single Family |
| Community Name | Bronte East |
| AmenitiesNearBy | Marina, Place Of Worship, Public Transit, Schools |
| ParkingSpaceTotal | 8 |
Building
| BathroomTotal | 3 |
| BedroomsAboveGround | 3 |
| BedroomsBelowGround | 1 |
| BedroomsTotal | 4 |
| BasementDevelopment | Finished |
| BasementType | N/a (finished) |
| ConstructionStyleAttachment | Detached |
| ConstructionStyleSplitLevel | Backsplit |
| CoolingType | Central Air Conditioning |
| ExteriorFinish | Brick, Vinyl Siding |
| FireplacePresent | Yes |
| FlooringType | Hardwood, Carpeted |
| HalfBathTotal | 1 |
| HeatingFuel | Natural Gas |
| HeatingType | Forced Air |
| Type | House |
| UtilityWater | Municipal Water |
Parking
| Attached Garage |
Land
| Acreage | No |
| FenceType | Fenced Yard |
| LandAmenities | Marina, Place Of Worship, Public Transit, Schools |
| Sewer | Sanitary Sewer |
| SizeDepth | 137 Ft ,4 In |
| SizeFrontage | 82 Ft ,6 In |
| SizeIrregular | 82.5 X 137.4 Ft |
| SizeTotalText | 82.5 X 137.4 Ft |
Rooms
| Level | Type | Length | Width | Dimensions |
|---|---|---|---|---|
| Second Level | Primary Bedroom | 4.44 m | 3.57 m | 4.44 m x 3.57 m |
| Second Level | Bedroom 2 | 3.04 m | 3.04 m | 3.04 m x 3.04 m |
| Second Level | Bedroom 3 | 2.53 m | 3.04 m | 2.53 m x 3.04 m |
| Second Level | Den | 4.41 m | 3.2 m | 4.41 m x 3.2 m |
| Lower Level | Family Room | 4.41 m | 6.94 m | 4.41 m x 6.94 m |
| Lower Level | Recreational, Games Room | 7.4 m | 3.66 m | 7.4 m x 3.66 m |
| Main Level | Living Room | 5.25 m | 4.6 m | 5.25 m x 4.6 m |
| Main Level | Dining Room | 3.87 m | 2.93 m | 3.87 m x 2.93 m |
| Main Level | Kitchen | 3.85 m | 3.03 m | 3.85 m x 3.03 m |
https://www.realtor.ca/real-estate/27621892/1448-willowdown-road-oakville-bronte-east-bronte-east
Interested?
Contact us for more information



















