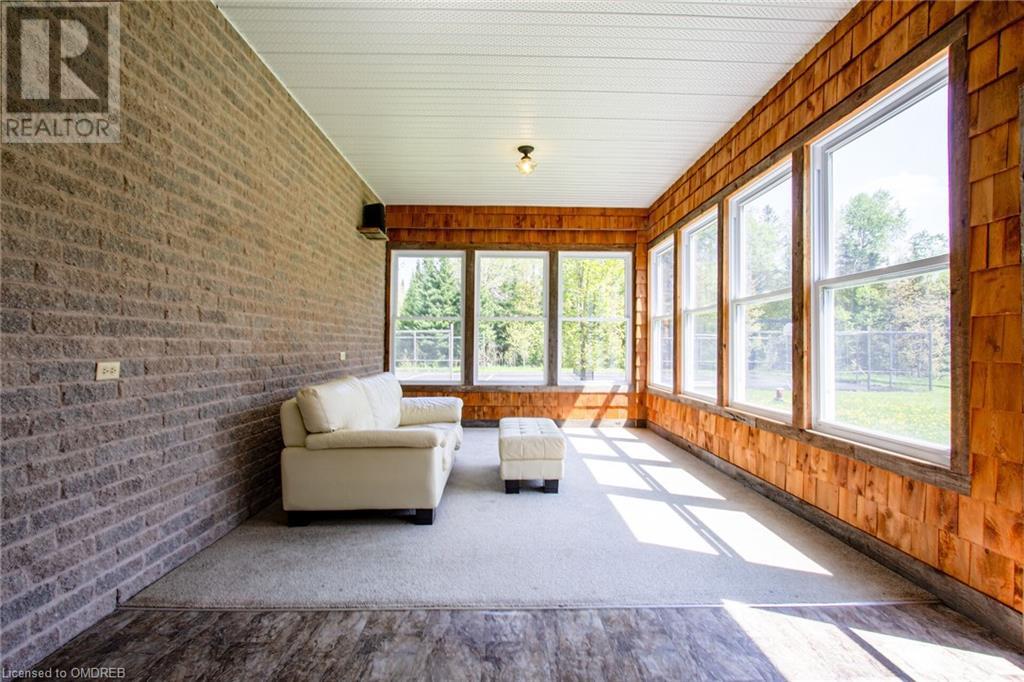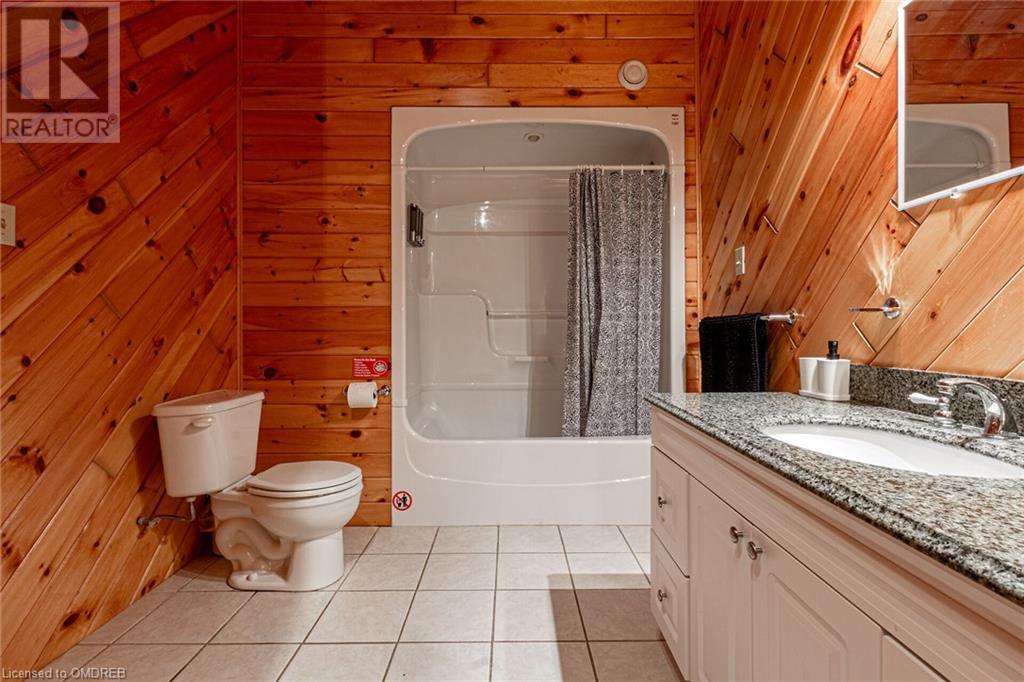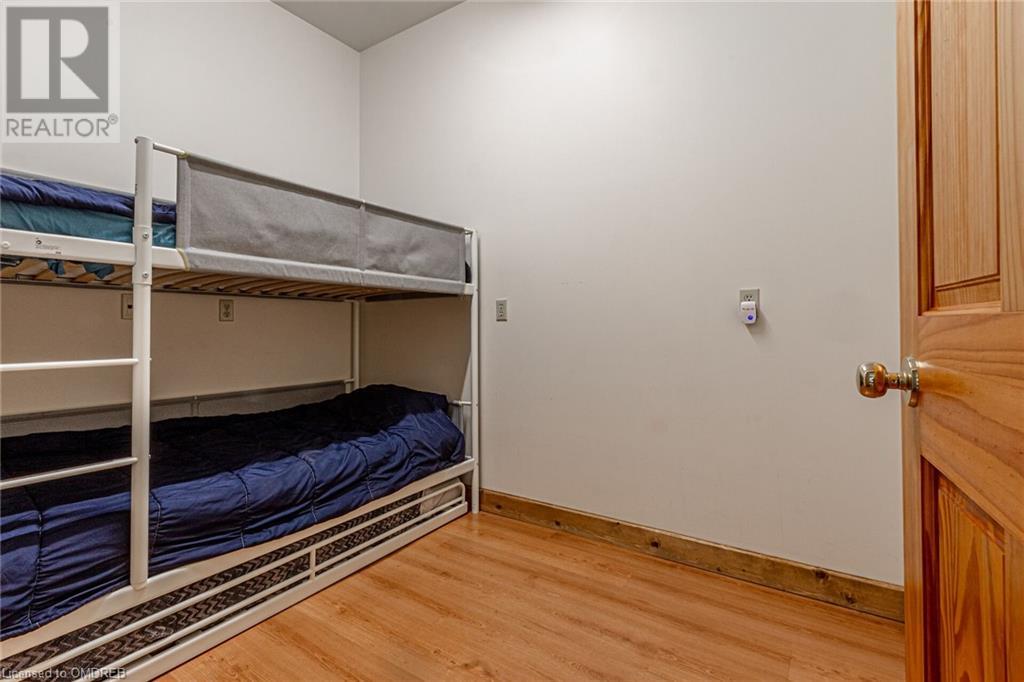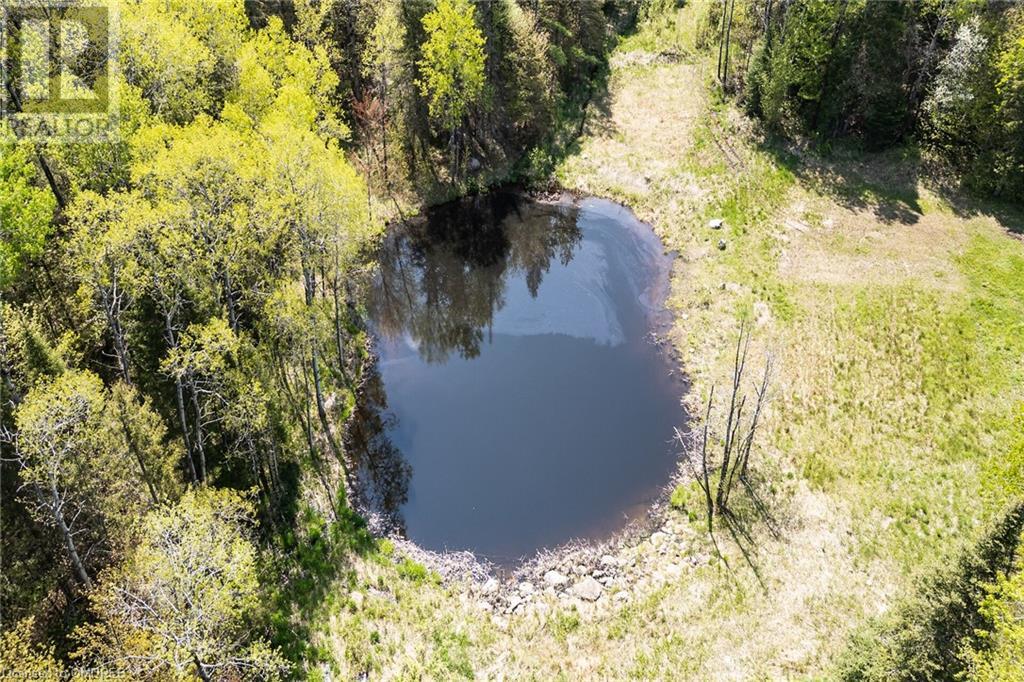- Home
- Services
- Homes For Sale Property Listings
- Neighbourhood
- Reviews
- Downloads
- Blog
- Contact
- Trusted Partners
146 Oke Drive Burk's Falls, Ontario P0A 1C0
5 Bedroom
4 Bathroom
5641 sqft
Bungalow
Indoor Pool
None
In Floor Heating, Radiant Heat
Acreage
$1,649,900
Rare to Find 5641Sq.f. Year-round Luxury Living in Mesmerizing Cottage Country (+1114sq.f. Garage + 502sq.f. Covered Porch +188sq.f. Covered Patio). The Property Offers More Than you Ever Expected – Open Concept Kitchen with Island, Breakfast Area & Dining Rm. Opened to Bright & Inviting Family Rm. with 3 Sided Fireplace & Sunroom. 5 Bedrooms, 3 Full Upgraded Bathrooms, Vegas-like Entertainment Rm. Overlooking the Indoor Saltwater Pool. Easy Drive from GTA, Muskoka Living at its Best!!! 9.4ft Flat Ceilings, Granite and Quartz Countertops, 3 Garages with GDO, EV Charger, Radiant Heat with Tankless Water Heater, Drilled Water Well with Filter System, Metal Sheets Roof, Covered Front Porch and Backyard Patio, Tennis Court/ Basketball, Private Pond and Forest Trail…. (id:58671)
Property Details
| MLS® Number | 40646631 |
| Property Type | Single Family |
| AmenitiesNearBy | Golf Nearby, Place Of Worship, Schools, Shopping |
| CommunicationType | High Speed Internet |
| CommunityFeatures | Quiet Area, Community Centre |
| EquipmentType | Propane Tank |
| Features | Crushed Stone Driveway, Country Residential, Automatic Garage Door Opener |
| ParkingSpaceTotal | 15 |
| PoolType | Indoor Pool |
| RentalEquipmentType | Propane Tank |
| Structure | Porch, Tennis Court |
Building
| BathroomTotal | 4 |
| BedroomsAboveGround | 5 |
| BedroomsTotal | 5 |
| Appliances | Central Vacuum, Dishwasher, Dryer, Microwave, Oven - Built-in, Refrigerator, Stove, Washer, Garage Door Opener |
| ArchitecturalStyle | Bungalow |
| BasementType | None |
| ConstructedDate | 2004 |
| ConstructionStyleAttachment | Detached |
| CoolingType | None |
| ExteriorFinish | Brick, Stone |
| Fixture | Ceiling Fans |
| HalfBathTotal | 1 |
| HeatingFuel | Propane |
| HeatingType | In Floor Heating, Radiant Heat |
| StoriesTotal | 1 |
| SizeInterior | 5641 Sqft |
| Type | House |
| UtilityWater | Drilled Well |
Parking
| Attached Garage |
Land
| AccessType | Water Access, Road Access, Highway Access, Highway Nearby |
| Acreage | Yes |
| LandAmenities | Golf Nearby, Place Of Worship, Schools, Shopping |
| Sewer | Septic System |
| SizeFrontage | 229 Ft |
| SizeIrregular | 10.1 |
| SizeTotal | 10.1 Ac|5 - 9.99 Acres |
| SizeTotalText | 10.1 Ac|5 - 9.99 Acres |
| ZoningDescription | Rr |
Rooms
| Level | Type | Length | Width | Dimensions |
|---|---|---|---|---|
| Main Level | Sunroom | 11'3'' x 20'2'' | ||
| Main Level | Recreation Room | 43'10'' x 33'7'' | ||
| Main Level | Bedroom | 15'0'' x 6'0'' | ||
| Main Level | 4pc Bathroom | 11'6'' x 9'5'' | ||
| Main Level | Bedroom | 11'11'' x 12'0'' | ||
| Main Level | Family Room | 23'11'' x 31'9'' | ||
| Main Level | Full Bathroom | 7'0'' x 6'9'' | ||
| Main Level | Primary Bedroom | 13'3'' x 17'5'' | ||
| Main Level | Bedroom | 16'11'' x 11'11'' | ||
| Main Level | Bedroom | 16'10'' x 11'11'' | ||
| Main Level | 4pc Bathroom | 12'9'' x 7'11'' | ||
| Main Level | Breakfast | 14'9'' x 12'0'' | ||
| Main Level | Kitchen | 14'9'' x 15'11'' | ||
| Main Level | Dining Room | 24'9'' x 11'6'' | ||
| Main Level | Living Room | 16'10'' x 16'1'' | ||
| Main Level | 2pc Bathroom | 5'0'' x 6'0'' | ||
| Main Level | Laundry Room | 14'2'' x 6'0'' |
Utilities
| Electricity | Available |
| Telephone | Available |
https://www.realtor.ca/real-estate/27409967/146-oke-drive-burks-falls
Interested?
Contact us for more information






































