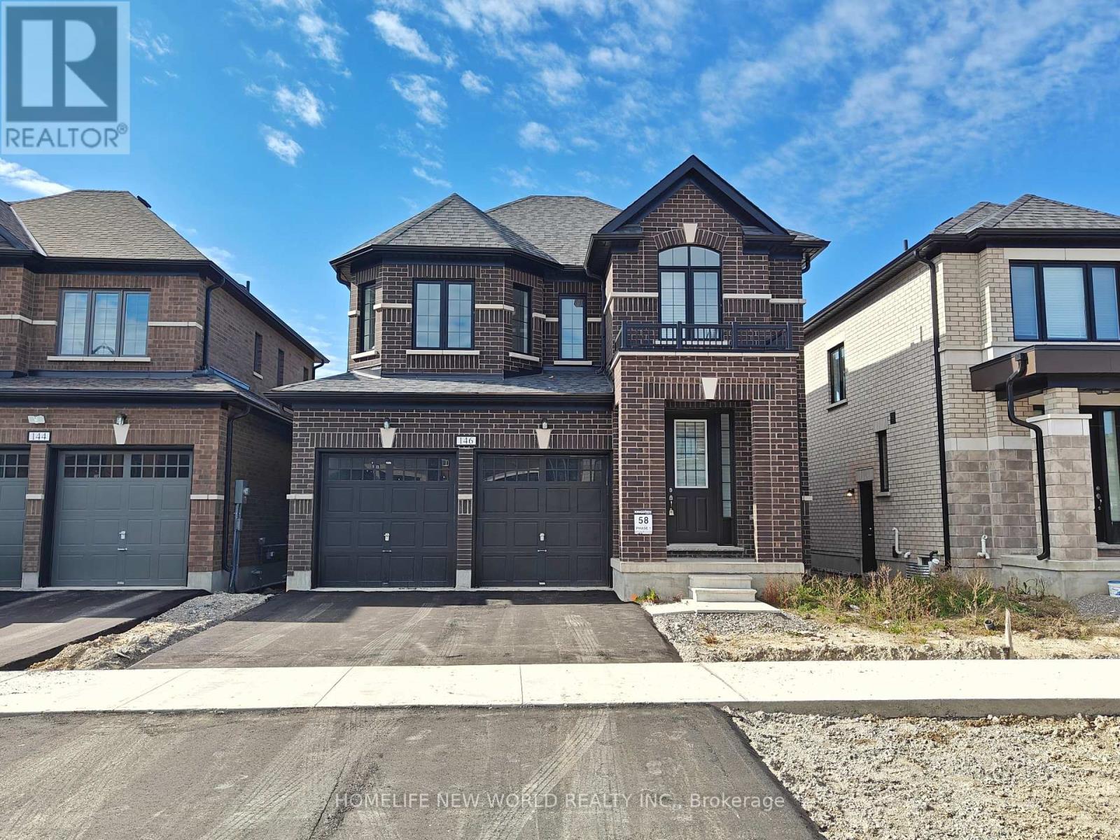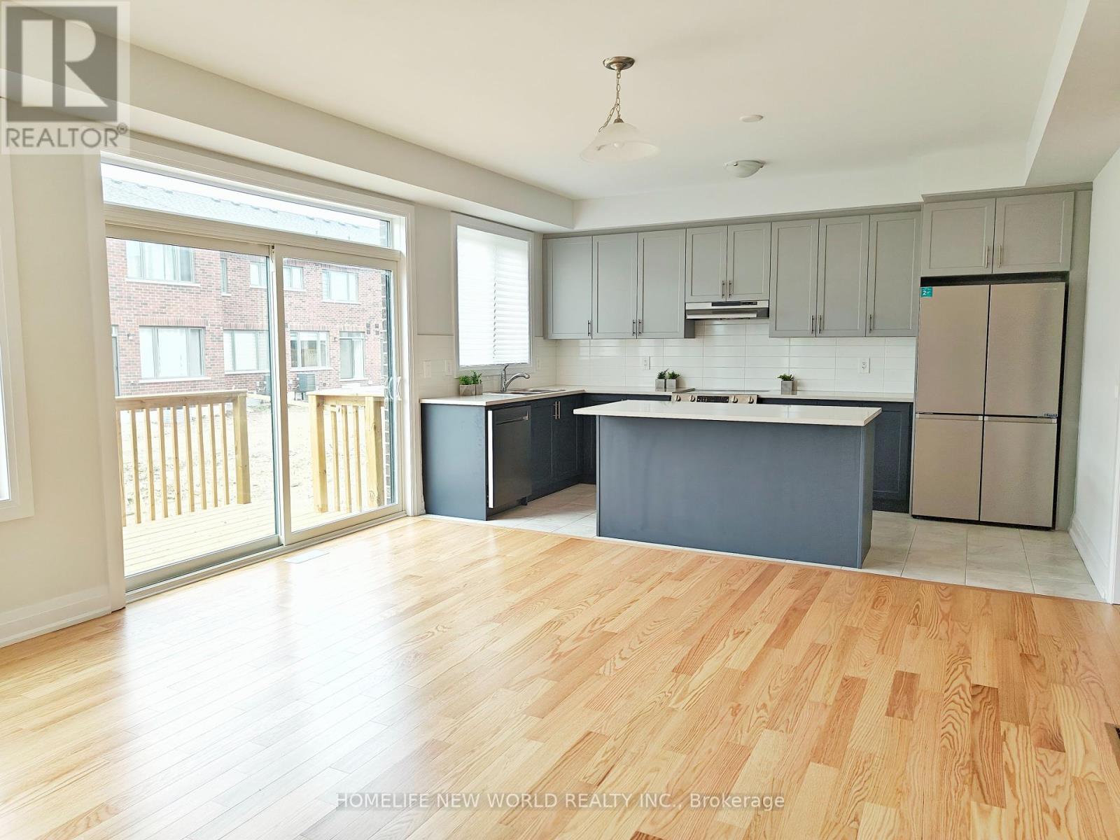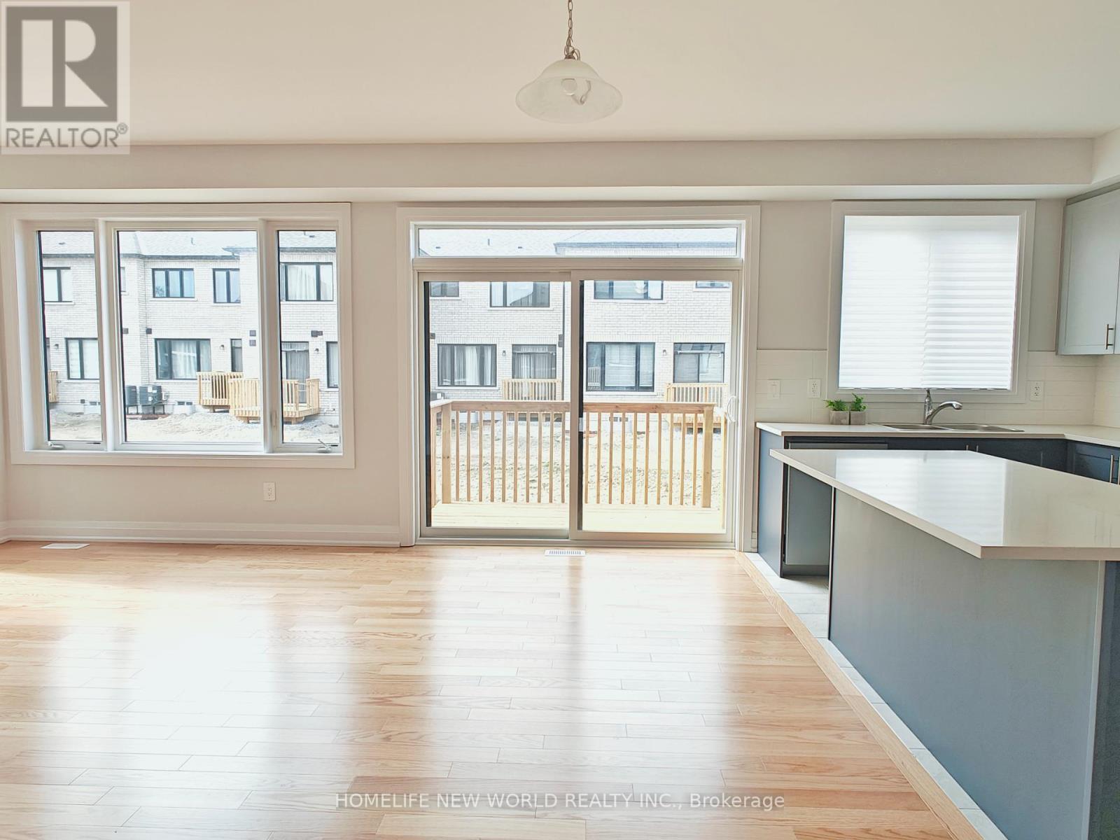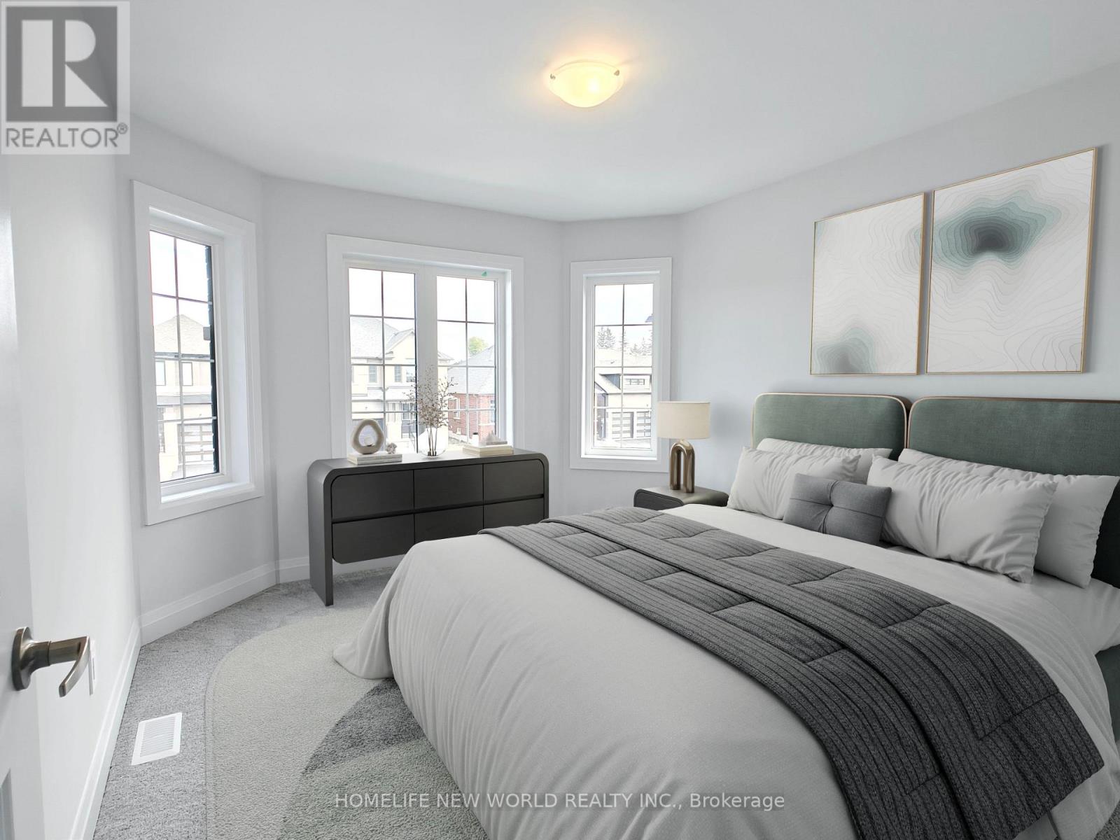- Home
- Services
- Homes For Sale Property Listings
- Neighbourhood
- Reviews
- Downloads
- Blog
- Contact
- Trusted Partners
146 St Joseph Road Kawartha Lakes, Ontario K9V 0R8
3 Bedroom
3 Bathroom
Fireplace
Central Air Conditioning, Air Exchanger
Forced Air
$789,000
Gorgeous brand new freehold double garage home with 9 ft ceiling on main. Smooth ceiling throughout. Attached 2-car garage with 4 additional parking spots. Upgraded open concept large & spacious modern kitchen with quartz countertop island. Large and bright primary bedroom with double Walk-in closets. Laundry room with large window on second. Walk to Wilson Field Park, 2 mins drive to shopping centre and restaurants & supermarket. **A few photos are virtually staged** **** EXTRAS **** Stainless Steel Appliances (Fridge, dishwasher, Range and range hood), Washer & Dryer, all Elfs. (id:58671)
Property Details
| MLS® Number | X9395412 |
| Property Type | Single Family |
| Community Name | Lindsay |
| ParkingSpaceTotal | 6 |
Building
| BathroomTotal | 3 |
| BedroomsAboveGround | 3 |
| BedroomsTotal | 3 |
| BasementDevelopment | Unfinished |
| BasementType | N/a (unfinished) |
| ConstructionStyleAttachment | Detached |
| CoolingType | Central Air Conditioning, Air Exchanger |
| ExteriorFinish | Brick |
| FireplacePresent | Yes |
| FlooringType | Hardwood |
| FoundationType | Concrete |
| HalfBathTotal | 1 |
| HeatingFuel | Natural Gas |
| HeatingType | Forced Air |
| StoriesTotal | 2 |
| Type | House |
| UtilityWater | Municipal Water |
Parking
| Attached Garage |
Land
| Acreage | No |
| Sewer | Sanitary Sewer |
| SizeDepth | 99 Ft ,9 In |
| SizeFrontage | 37 Ft |
| SizeIrregular | 37.08 X 99.76 Ft |
| SizeTotalText | 37.08 X 99.76 Ft |
Rooms
| Level | Type | Length | Width | Dimensions |
|---|---|---|---|---|
| Second Level | Primary Bedroom | 4.57 m | 4.27 m | 4.57 m x 4.27 m |
| Second Level | Bedroom 2 | 3.05 m | 3.05 m | 3.05 m x 3.05 m |
| Second Level | Bedroom 3 | 3.35 m | 3.23 m | 3.35 m x 3.23 m |
| Main Level | Great Room | 4.57 m | 3.35 m | 4.57 m x 3.35 m |
| Main Level | Eating Area | 4.57 m | 2.54 m | 4.57 m x 2.54 m |
| Main Level | Kitchen | 4.57 m | 2.29 m | 4.57 m x 2.29 m |
https://www.realtor.ca/real-estate/27539096/146-st-joseph-road-kawartha-lakes-lindsay-lindsay
Interested?
Contact us for more information






















