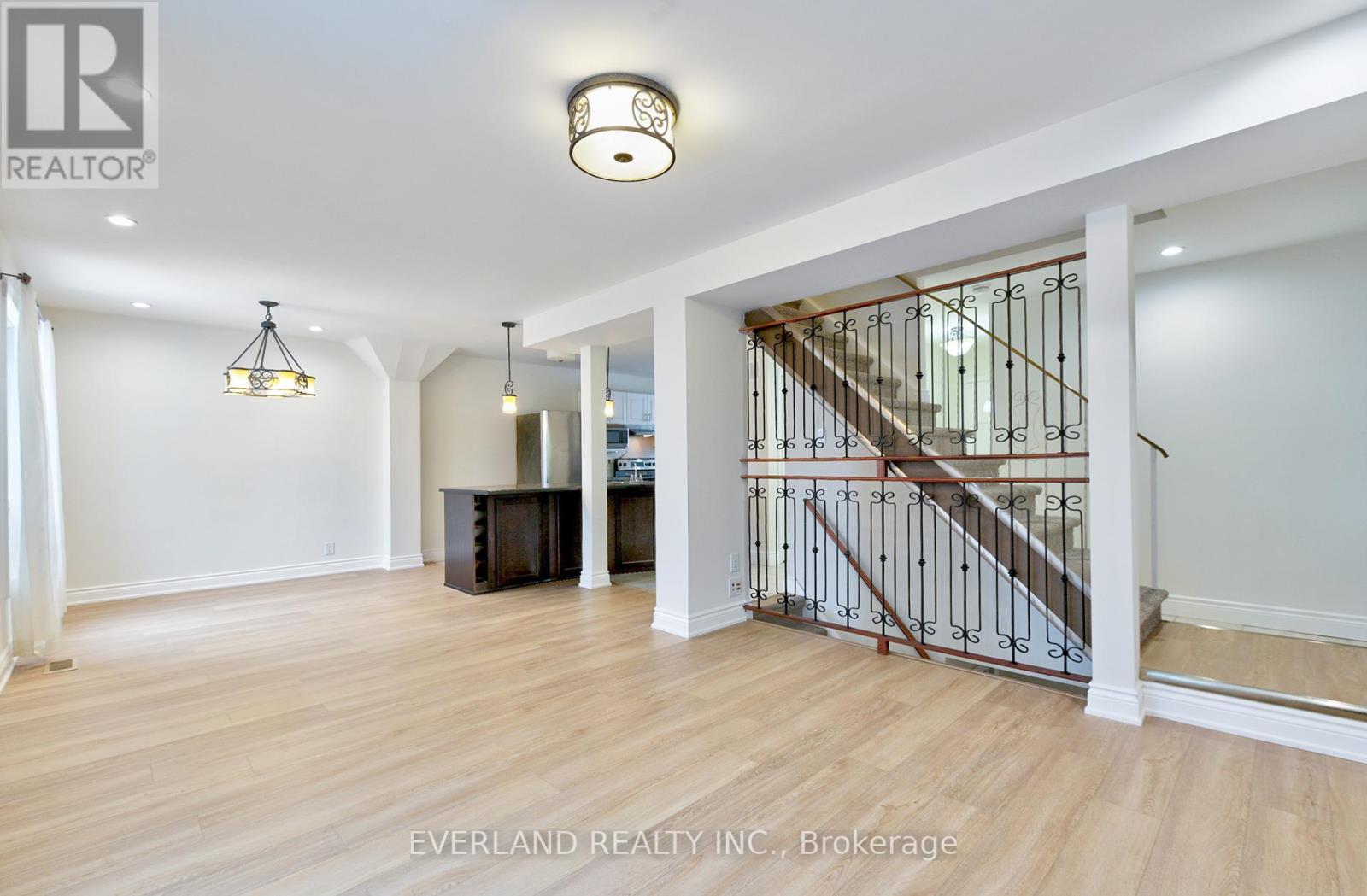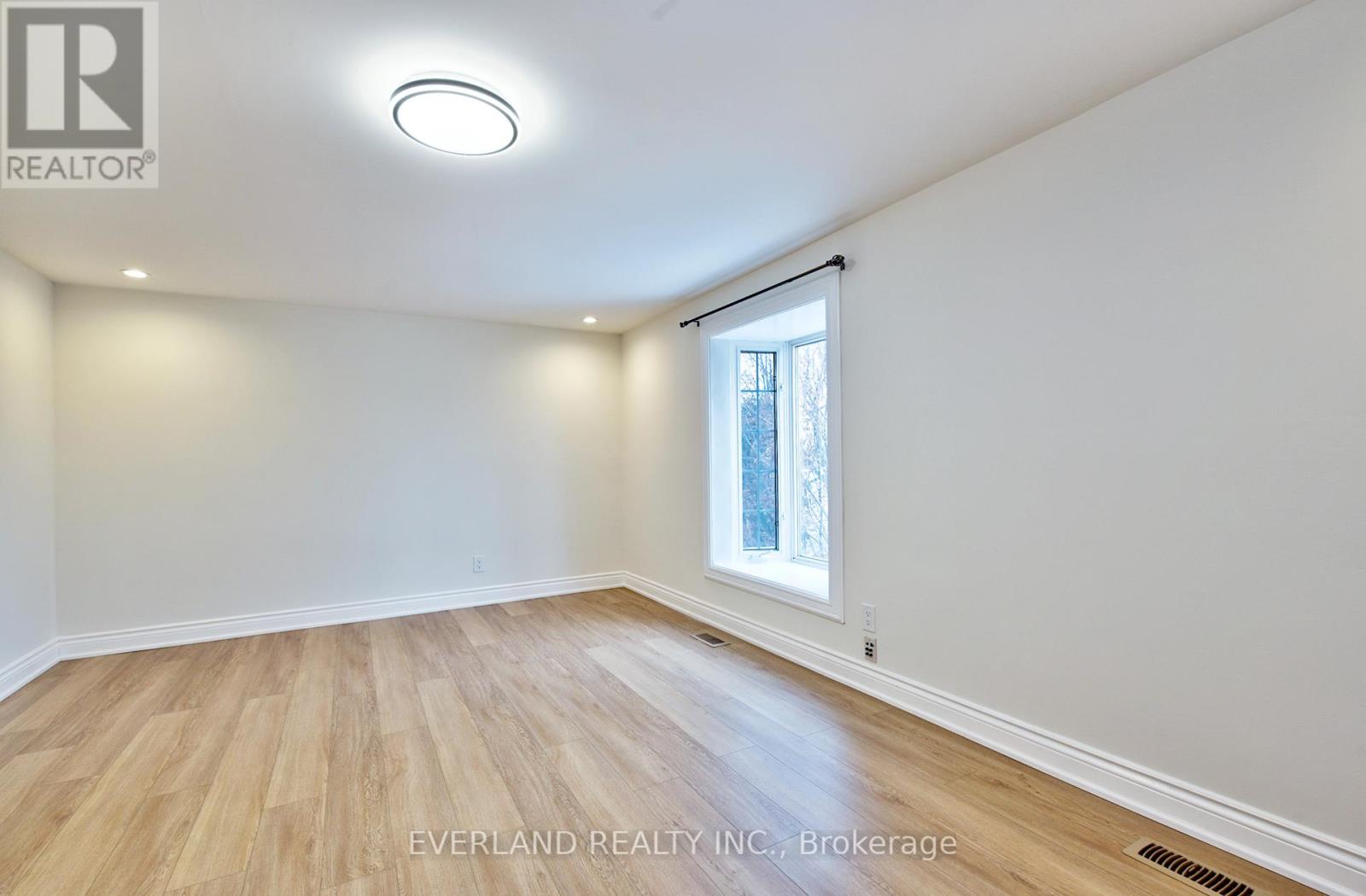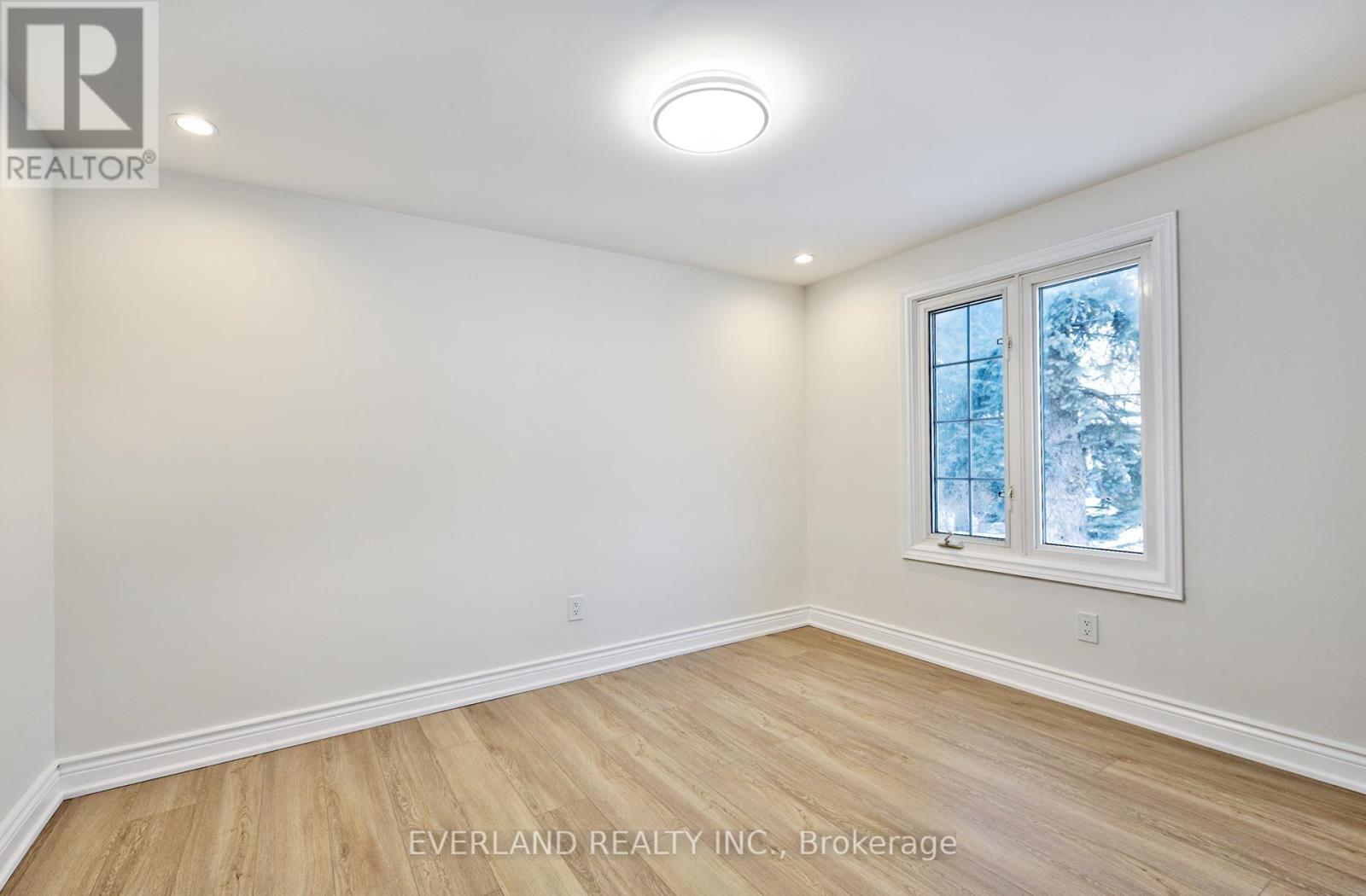- Home
- Services
- Homes For Sale Property Listings
- Neighbourhood
- Reviews
- Downloads
- Blog
- Contact
- Trusted Partners
146 Thoms Crescent Newmarket, Ontario L3Y 1E1
3 Bedroom
4 Bathroom
Forced Air
$990,000
NEW RENO Unique,Exclusively Designed, Fully Renovated House In High Demand Neighbourhood In The Heart Of The Town.Crescent Location!Quiet Place Surrounded By Mature Trees,Close To Park, School, Shopping, Public Transit And All Amenities.Fully Fenced Private Backyrd.Upgraded Kitchen With Wooden Cabinets & Custom Made Island W/Bar Sink. Hardwood Throughout(No Carpets!), Counters, Backsplash ,Windows, Plumbing, Furnace, Baths. (id:58671)
Property Details
| MLS® Number | N11910686 |
| Property Type | Single Family |
| Community Name | Central Newmarket |
| AmenitiesNearBy | Park, Public Transit, Schools |
| CommunityFeatures | Community Centre |
| Features | Wooded Area |
| ParkingSpaceTotal | 3 |
Building
| BathroomTotal | 4 |
| BedroomsAboveGround | 3 |
| BedroomsTotal | 3 |
| BasementDevelopment | Finished |
| BasementType | N/a (finished) |
| ConstructionStyleAttachment | Detached |
| ExteriorFinish | Aluminum Siding, Brick |
| FlooringType | Ceramic, Hardwood, Laminate |
| FoundationType | Concrete |
| HalfBathTotal | 1 |
| HeatingFuel | Natural Gas |
| HeatingType | Forced Air |
| StoriesTotal | 2 |
| Type | House |
| UtilityWater | Municipal Water |
Parking
| Attached Garage |
Land
| Acreage | No |
| FenceType | Fenced Yard |
| LandAmenities | Park, Public Transit, Schools |
| Sewer | Sanitary Sewer |
| SizeDepth | 100 Ft |
| SizeFrontage | 37 Ft |
| SizeIrregular | 37 X 100 Ft |
| SizeTotalText | 37 X 100 Ft|under 1/2 Acre |
| ZoningDescription | Residential |
Rooms
| Level | Type | Length | Width | Dimensions |
|---|---|---|---|---|
| Second Level | Primary Bedroom | 3.65 m | 5.48 m | 3.65 m x 5.48 m |
| Second Level | Bedroom 2 | 4.26 m | 3.35 m | 4.26 m x 3.35 m |
| Second Level | Bedroom 3 | 3.63 m | 2.92 m | 3.63 m x 2.92 m |
| Basement | Recreational, Games Room | 7.31 m | 3.35 m | 7.31 m x 3.35 m |
| Basement | Other | 2.71 m | 2.13 m | 2.71 m x 2.13 m |
| Main Level | Kitchen | 4.88 m | 2.3 m | 4.88 m x 2.3 m |
| Main Level | Dining Room | 2.44 m | 2.7 m | 2.44 m x 2.7 m |
| Main Level | Living Room | 3.65 m | 5.18 m | 3.65 m x 5.18 m |
Utilities
| Cable | Installed |
| Sewer | Installed |
Interested?
Contact us for more information









































