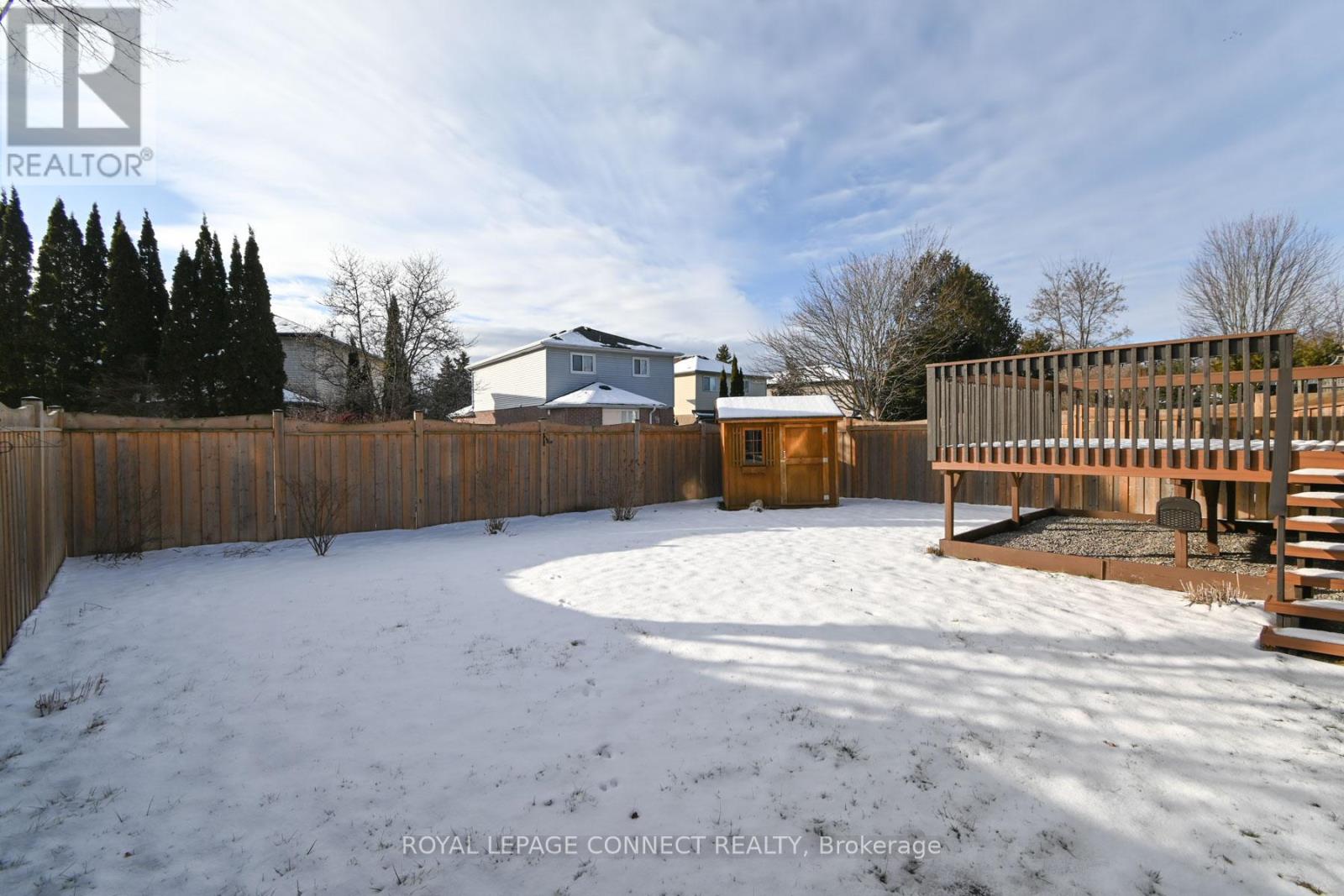- Home
- Services
- Homes For Sale Property Listings
- Neighbourhood
- Reviews
- Downloads
- Blog
- Contact
- Trusted Partners
148 Centerfield Drive Clarington, Ontario L1E 1M1
3 Bedroom
3 Bathroom
Fireplace
Central Air Conditioning
Forced Air
$799,000
Welcome to this extremely well cared for home in a wonderful, family friendly community. Enjoy a cozy, separate family room along with a spacious living room featuring a large bow window, a separate dining room and 3 spacious bedrooms. Walk out keyed lower level! This home has been meticulously maintained. Updates include: keyed walkout basement entry, newer Gas fireplace with remote, newer windows throughout (2016), newer garage door, newer high-efficiency furnace (2016), a/c (2016), owned new gas HWT (2024) (no rental fees), professionally painted (2024), entry from garage. Private backyard with 7 ft privacy fencing, newer shed, & newer low maintenance composite deck. A welcoming family area & one of the better cared for homes can be yours. **** EXTRAS **** Shed, GDO's, Remote for Fireplace, keyed door entry to lower level walkout (id:58671)
Open House
This property has open houses!
January
19
Sunday
Starts at:
2:00 pm
Ends at:4:00 pm
Property Details
| MLS® Number | E11924614 |
| Property Type | Single Family |
| Community Name | Courtice |
| ParkingSpaceTotal | 4 |
| Structure | Deck, Shed |
Building
| BathroomTotal | 3 |
| BedroomsAboveGround | 3 |
| BedroomsTotal | 3 |
| Amenities | Fireplace(s) |
| Appliances | Central Vacuum, Dishwasher, Dryer, Refrigerator, Stove, Washer |
| BasementFeatures | Separate Entrance, Walk Out |
| BasementType | N/a |
| ConstructionStyleAttachment | Detached |
| ConstructionStyleSplitLevel | Sidesplit |
| CoolingType | Central Air Conditioning |
| ExteriorFinish | Aluminum Siding, Brick |
| FireplacePresent | Yes |
| FlooringType | Carpeted, Laminate |
| FoundationType | Poured Concrete |
| HalfBathTotal | 1 |
| HeatingFuel | Natural Gas |
| HeatingType | Forced Air |
| Type | House |
| UtilityWater | Municipal Water |
Parking
| Garage |
Land
| Acreage | No |
| FenceType | Fenced Yard |
| Sewer | Sanitary Sewer |
| SizeDepth | 104 Ft ,2 In |
| SizeFrontage | 49 Ft ,2 In |
| SizeIrregular | 49.21 X 104.17 Ft |
| SizeTotalText | 49.21 X 104.17 Ft |
Rooms
| Level | Type | Length | Width | Dimensions |
|---|---|---|---|---|
| Second Level | Primary Bedroom | 4.24 m | 3.84 m | 4.24 m x 3.84 m |
| Second Level | Bedroom 2 | 3.16 m | 4.63 m | 3.16 m x 4.63 m |
| Second Level | Bedroom 3 | 3.53 m | 3.52 m | 3.53 m x 3.52 m |
| Basement | Recreational, Games Room | 9.1 m | 4.86 m | 9.1 m x 4.86 m |
| Main Level | Family Room | 6.33 m | 3.72 m | 6.33 m x 3.72 m |
| In Between | Kitchen | 4.88 m | 2.5 m | 4.88 m x 2.5 m |
| In Between | Dining Room | 4.73 m | 2.92 m | 4.73 m x 2.92 m |
| In Between | Living Room | 4.9 m | 3.27 m | 4.9 m x 3.27 m |
https://www.realtor.ca/real-estate/27804631/148-centerfield-drive-clarington-courtice-courtice
Interested?
Contact us for more information



























