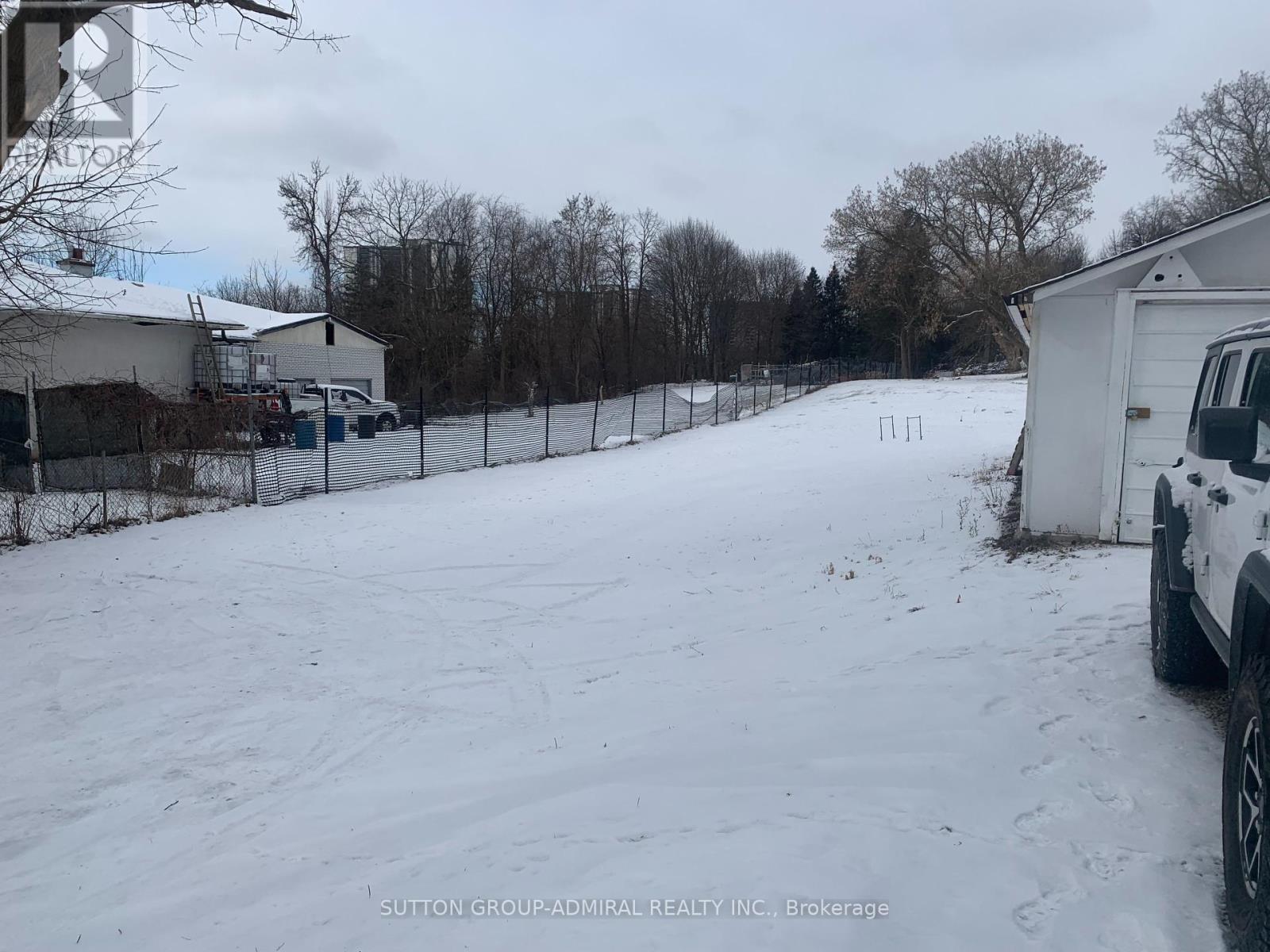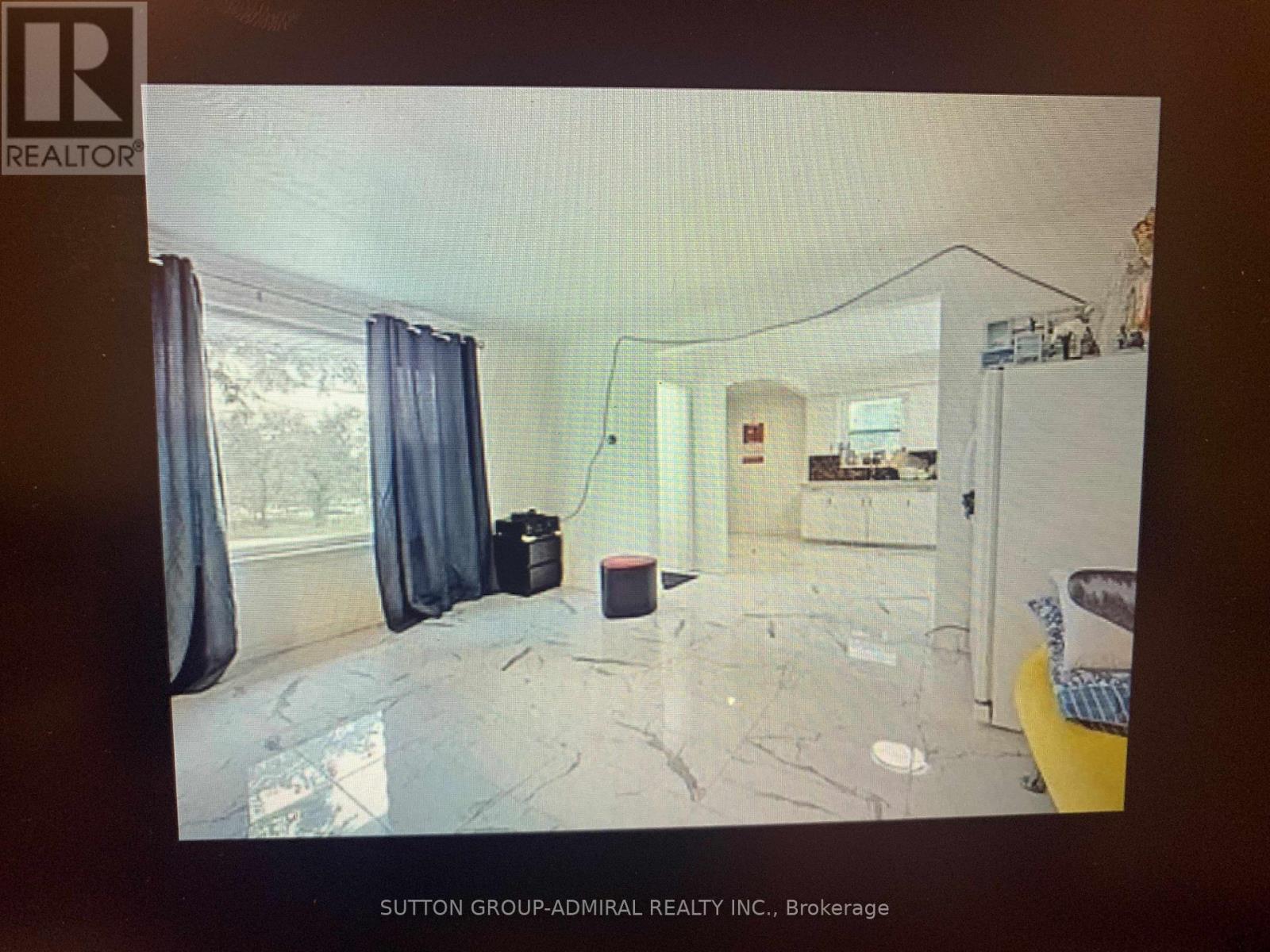- Home
- Services
- Homes For Sale Property Listings
- Neighbourhood
- Reviews
- Downloads
- Blog
- Contact
- Trusted Partners
148 Rowntree Mill Road S Toronto, Ontario M9L 1C9
6 Bedroom
2 Bathroom
Bungalow
Central Air Conditioning
Forced Air
$2,899,900
Detached bungalow renovated, fantastic double lot for 100 Ft X 442 Ft. Featuring 3 bedrooms on the main floor and Basement apartment finished with additional 3 bedrooms and separate entrance, close to the attractive beautiful Rowntree Mills Park and Humber River. Great opportunity for development and investment (with a big lot), don't miss out on this rare opportunity! New front porch railing (2024), new wood fence (2024). The house is tenanted, the main floor tenant's lease is with $2500/month, expires Aug/2025, basement tenants have no lease, 3 rents for $800, $650 & $650 a month on a monthly basis, tenants willing to stay. Buyers must assume tenants. (id:58671)
Property Details
| MLS® Number | W11932711 |
| Property Type | Single Family |
| Community Name | Humber Summit |
| AmenitiesNearBy | Park |
| Features | Cul-de-sac |
| ParkingSpaceTotal | 9 |
Building
| BathroomTotal | 2 |
| BedroomsAboveGround | 3 |
| BedroomsBelowGround | 3 |
| BedroomsTotal | 6 |
| ArchitecturalStyle | Bungalow |
| BasementDevelopment | Finished |
| BasementFeatures | Apartment In Basement |
| BasementType | N/a (finished) |
| ConstructionStyleAttachment | Detached |
| CoolingType | Central Air Conditioning |
| ExteriorFinish | Brick |
| FlooringType | Ceramic |
| FoundationType | Unknown |
| HeatingFuel | Propane |
| HeatingType | Forced Air |
| StoriesTotal | 1 |
| Type | House |
| UtilityWater | Municipal Water |
Parking
| Detached Garage |
Land
| Acreage | No |
| FenceType | Fenced Yard |
| LandAmenities | Park |
| Sewer | Sanitary Sewer |
| SizeDepth | 442 Ft |
| SizeFrontage | 100 Ft |
| SizeIrregular | 100 X 442 Ft |
| SizeTotalText | 100 X 442 Ft |
| SurfaceWater | River/stream |
Rooms
| Level | Type | Length | Width | Dimensions |
|---|---|---|---|---|
| Lower Level | Kitchen | 3.92 m | 2.7 m | 3.92 m x 2.7 m |
| Lower Level | Bedroom 4 | 4.8 m | 3.75 m | 4.8 m x 3.75 m |
| Lower Level | Bedroom 5 | 3.75 m | 3.05 m | 3.75 m x 3.05 m |
| Lower Level | Bedroom | 3.6 m | 3 m | 3.6 m x 3 m |
| Main Level | Living Room | 4.6 m | 4.08 m | 4.6 m x 4.08 m |
| Main Level | Kitchen | 3 m | 2.95 m | 3 m x 2.95 m |
| Main Level | Eating Area | 1.8 m | 1.8 m | 1.8 m x 1.8 m |
| Main Level | Primary Bedroom | 4.16 m | 3.15 m | 4.16 m x 3.15 m |
| Main Level | Bedroom 2 | 4.05 m | 3.13 m | 4.05 m x 3.13 m |
| Main Level | Bedroom 3 | 4.05 m | 3.05 m | 4.05 m x 3.05 m |
Interested?
Contact us for more information













