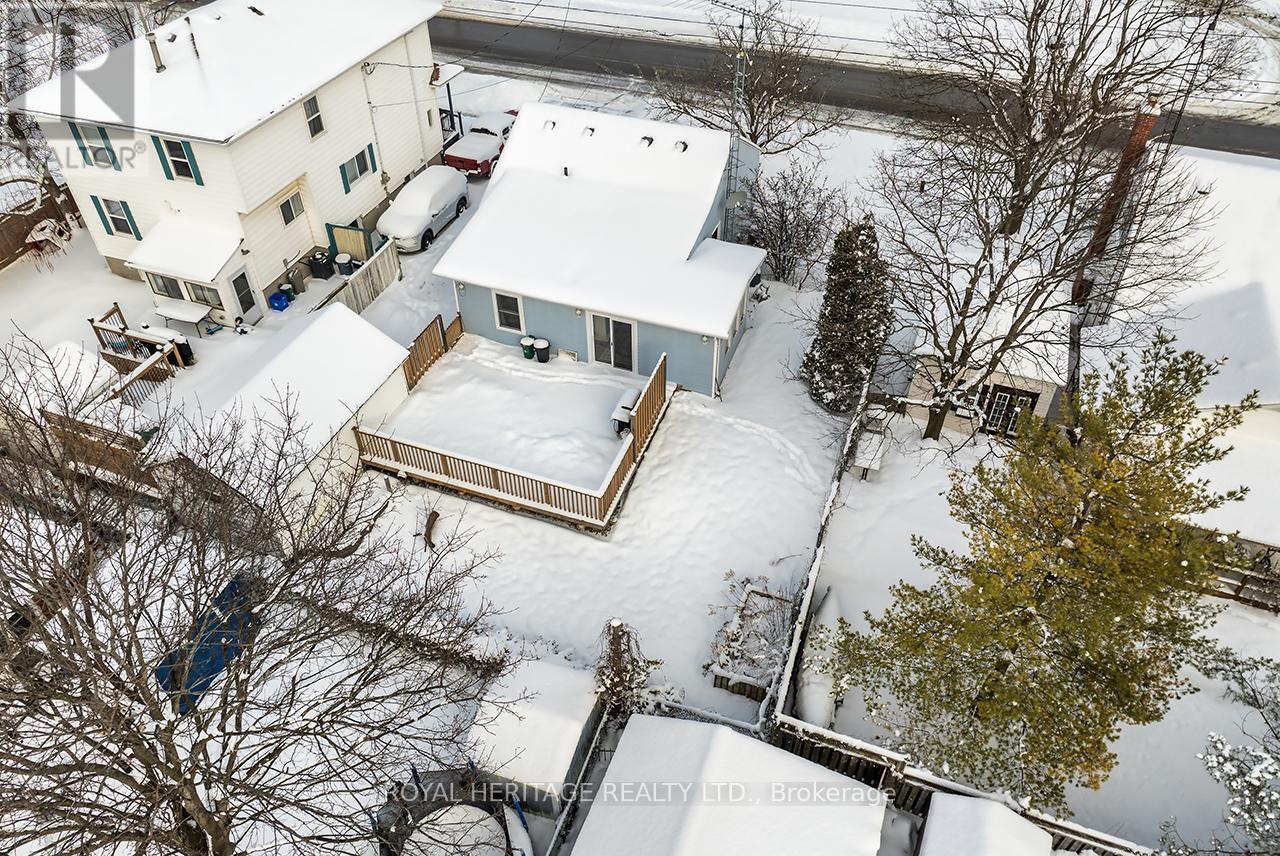- Home
- Services
- Homes For Sale Property Listings
- Neighbourhood
- Reviews
- Downloads
- Blog
- Contact
- Trusted Partners
148 Victoria Street N Port Hope, Ontario L1A 3M9
2 Bedroom
1 Bathroom
Bungalow
Fireplace
Central Air Conditioning
Forced Air
$589,000
* Open House Sunday Jan 26th 1:00 - 3:00pm * Cute as a Button Turn Key Bungalow located just a short stroll to Historic Downtown Port Hope. This home benefits from a functional layout and many recent improvements. Enjoy the updated and open concept Kitchen & Dining area. Cozy Living Room with a Fireplace and convenient access to your sprawling west facing Deck, Fenced Backyard and nearby 20' X 12' Detached Garage. New Luxury Vinyl flooring throughout the home and many new Windows. Natural Gas forced air heating and Central Air conditioning. Most Major items updated. Just move in and Enjoy! **** EXTRAS **** All Amenities nearby! Short Drive to 401. Appliances, Light Fixtures, Window Coverings (id:58671)
Open House
This property has open houses!
January
26
Sunday
Starts at:
1:00 pm
Ends at:3:00 pm
Property Details
| MLS® Number | X11939519 |
| Property Type | Single Family |
| Community Name | Port Hope |
| Features | Sump Pump |
| ParkingSpaceTotal | 3 |
| Structure | Deck |
Building
| BathroomTotal | 1 |
| BedroomsAboveGround | 2 |
| BedroomsTotal | 2 |
| Amenities | Fireplace(s) |
| Appliances | Water Heater |
| ArchitecturalStyle | Bungalow |
| BasementDevelopment | Unfinished |
| BasementType | N/a (unfinished) |
| ConstructionStyleAttachment | Detached |
| CoolingType | Central Air Conditioning |
| ExteriorFinish | Vinyl Siding |
| FireplacePresent | Yes |
| FireplaceTotal | 1 |
| FlooringType | Vinyl |
| FoundationType | Block |
| HeatingFuel | Natural Gas |
| HeatingType | Forced Air |
| StoriesTotal | 1 |
| Type | House |
| UtilityWater | Municipal Water |
Parking
| Detached Garage |
Land
| Acreage | No |
| Sewer | Sanitary Sewer |
| SizeDepth | 85 Ft |
| SizeFrontage | 54 Ft ,11 In |
| SizeIrregular | 54.99 X 85 Ft |
| SizeTotalText | 54.99 X 85 Ft |
Rooms
| Level | Type | Length | Width | Dimensions |
|---|---|---|---|---|
| Basement | Utility Room | 6.25 m | 6.54 m | 6.25 m x 6.54 m |
| Main Level | Kitchen | 6.99 m | 4.8 m | 6.99 m x 4.8 m |
| Main Level | Dining Room | 6.99 m | 4.8 m | 6.99 m x 4.8 m |
| Main Level | Living Room | 4.31 m | 3.44 m | 4.31 m x 3.44 m |
| Main Level | Primary Bedroom | 3.9 m | 3.5 m | 3.9 m x 3.5 m |
| Main Level | Bedroom 2 | 2.41 m | 3.45 m | 2.41 m x 3.45 m |
| Main Level | Bathroom | 1.99 m | 3.42 m | 1.99 m x 3.42 m |
Utilities
| Cable | Installed |
| Sewer | Installed |
https://www.realtor.ca/real-estate/27839960/148-victoria-street-n-port-hope-port-hope
Interested?
Contact us for more information


































