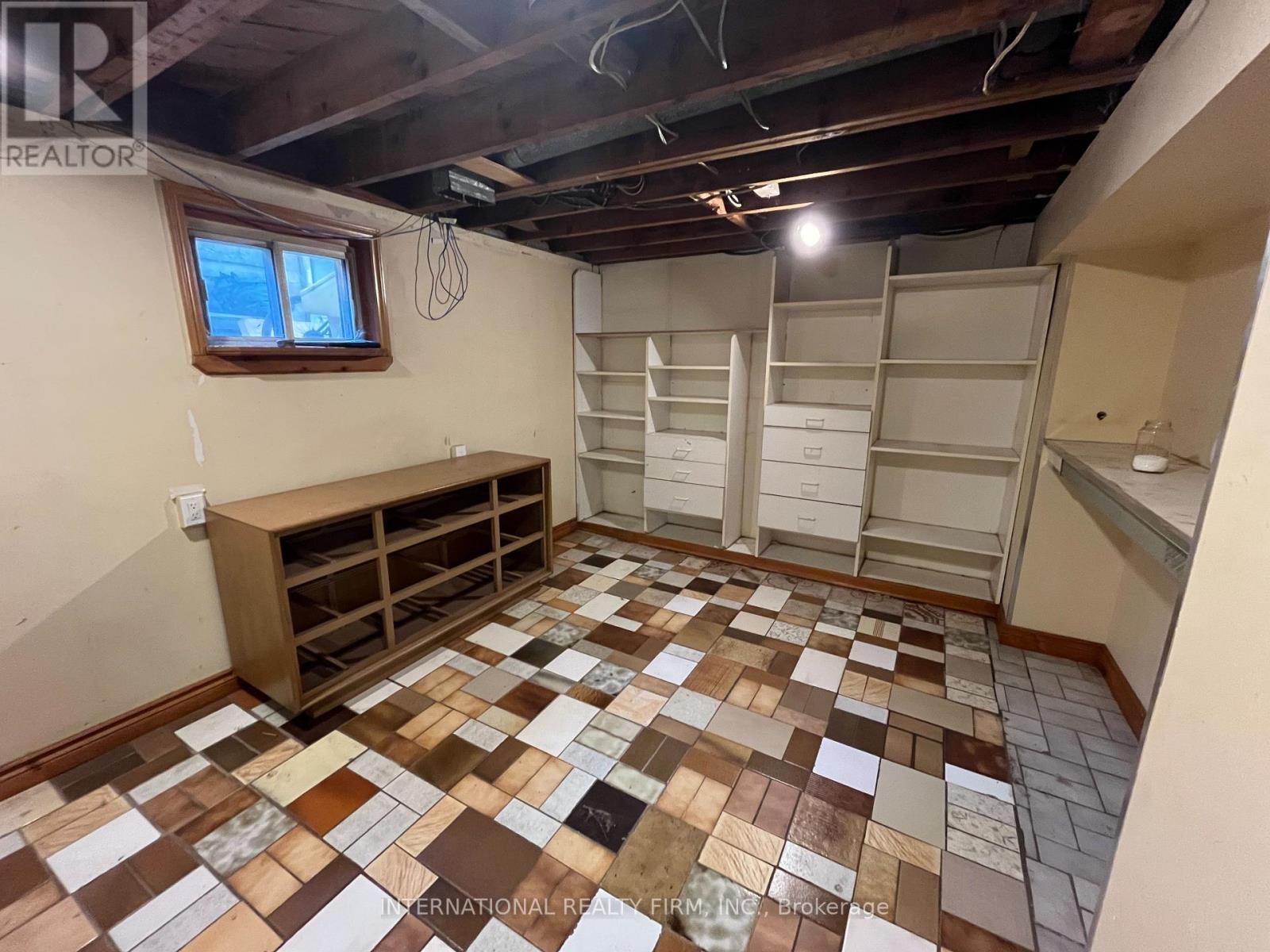- Home
- Services
- Homes For Sale Property Listings
- Neighbourhood
- Reviews
- Downloads
- Blog
- Contact
- Trusted Partners
1481 Myron Drive W Mississauga, Ontario L5E 2N5
5 Bedroom
2 Bathroom
Bungalow
Inground Pool
Central Air Conditioning
Forced Air
$1,500,000
Whether you're looking to renovate the existing bungalow or build your dream home, this property is full of potential! Surrounded by multi-million dollar homes, this bungalow is perfect for those looking to renovate, or build their dream home. The Large (over 50 x 279 ft.) lot provides endless possibilities for expansion or creating a custom home that suits your unique taste and lifestyle. The property boasts a private backyard with mature trees and Lakeview Creek that directly abuts the Lakeview golf course, offering serene views and unmatched privacy. Experience the best of both worlds - a serene suburban lifestyle with the convenience of city living just minutes away. Make this exceptional property your own! **** EXTRAS **** Note: House, Property sheds, and in-ground pool are \"as-is, where is\" without warranty. Buyer and buyer agent to do their due diligence on condition, measurements and use. (id:58671)
Property Details
| MLS® Number | W10241506 |
| Property Type | Single Family |
| Community Name | Lakeview |
| ParkingSpaceTotal | 4 |
| PoolType | Inground Pool |
| ViewType | Direct Water View |
Building
| BathroomTotal | 2 |
| BedroomsAboveGround | 3 |
| BedroomsBelowGround | 2 |
| BedroomsTotal | 5 |
| Appliances | Water Heater, Dryer, Refrigerator, Stove, Washer |
| ArchitecturalStyle | Bungalow |
| BasementDevelopment | Finished |
| BasementType | N/a (finished) |
| ConstructionStyleAttachment | Detached |
| CoolingType | Central Air Conditioning |
| ExteriorFinish | Brick |
| FlooringType | Hardwood |
| FoundationType | Block |
| HeatingFuel | Natural Gas |
| HeatingType | Forced Air |
| StoriesTotal | 1 |
| Type | House |
| UtilityWater | Municipal Water |
Land
| Acreage | No |
| Sewer | Sanitary Sewer |
| SizeDepth | 278 Ft ,6 In |
| SizeFrontage | 51 Ft ,8 In |
| SizeIrregular | 51.7 X 278.5 Ft ; 279.76 X 50.07 X 285.48 X 51.80 |
| SizeTotalText | 51.7 X 278.5 Ft ; 279.76 X 50.07 X 285.48 X 51.80 |
Rooms
| Level | Type | Length | Width | Dimensions |
|---|---|---|---|---|
| Basement | Recreational, Games Room | 7 m | 6.54 m | 7 m x 6.54 m |
| Basement | Bedroom | 2.78 m | 4.06 m | 2.78 m x 4.06 m |
| Main Level | Living Room | 4.85 m | 3.52 m | 4.85 m x 3.52 m |
| Main Level | Kitchen | 4.82 m | 3.55 m | 4.82 m x 3.55 m |
| Main Level | Bedroom | 4.16 m | 3.06 m | 4.16 m x 3.06 m |
| Main Level | Bedroom 2 | 3.76 m | 2.66 m | 3.76 m x 2.66 m |
| Main Level | Bedroom 3 | 3.57 m | 2.97 m | 3.57 m x 2.97 m |
https://www.realtor.ca/real-estate/27605010/1481-myron-drive-w-mississauga-lakeview-lakeview
Interested?
Contact us for more information














