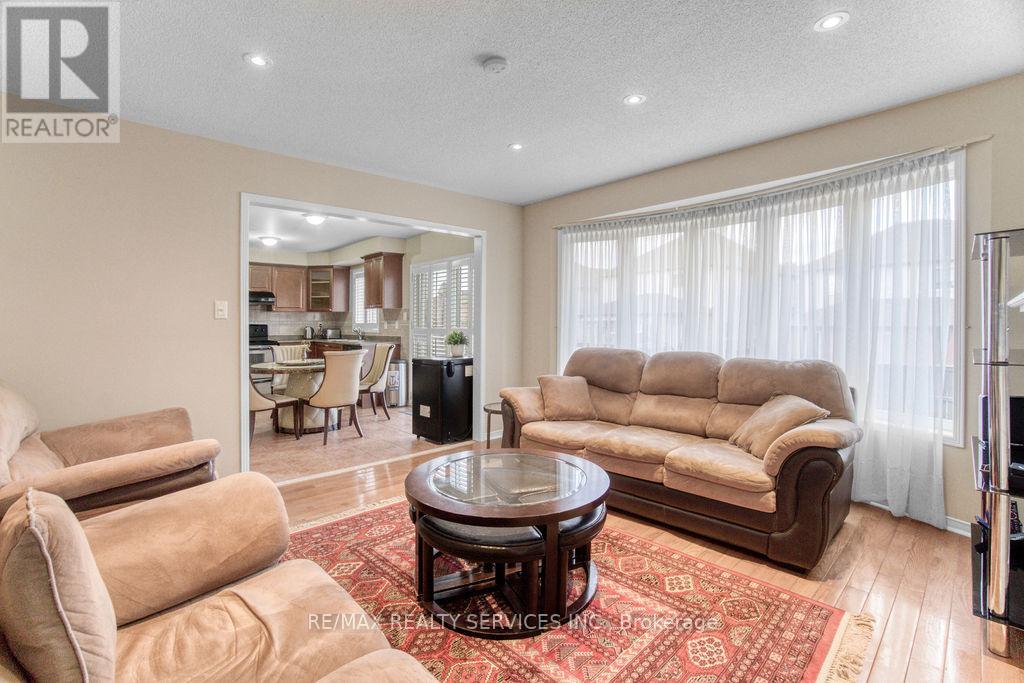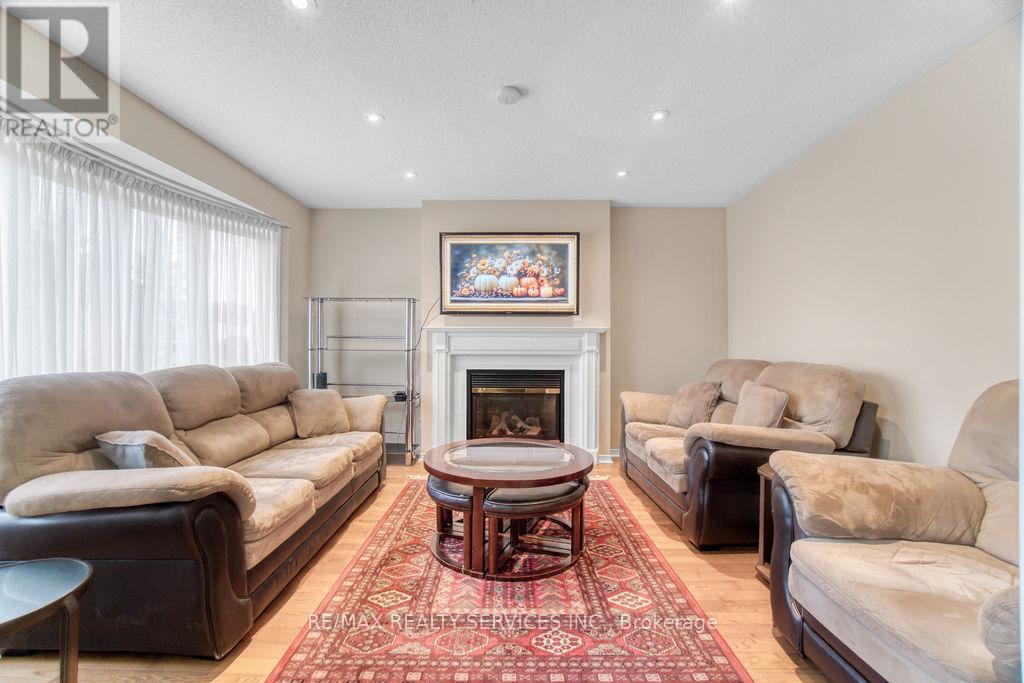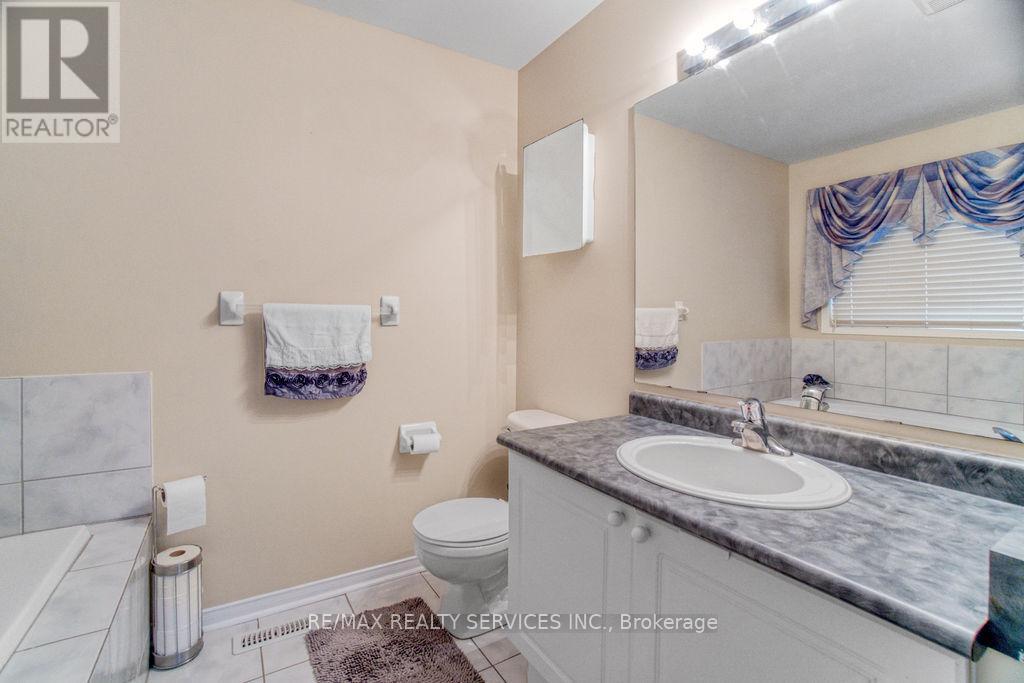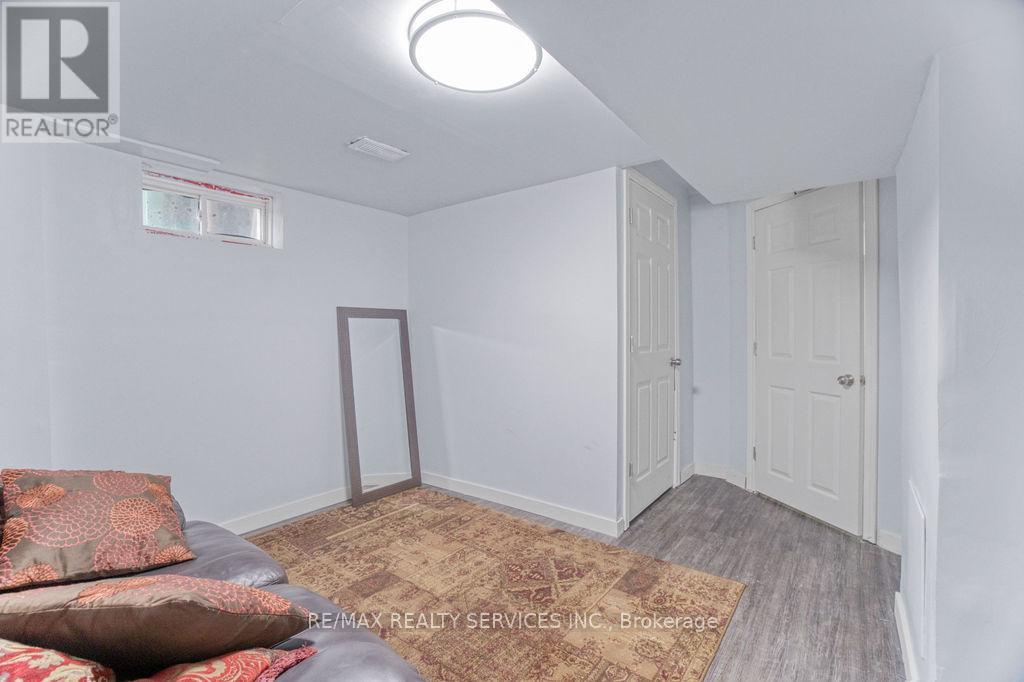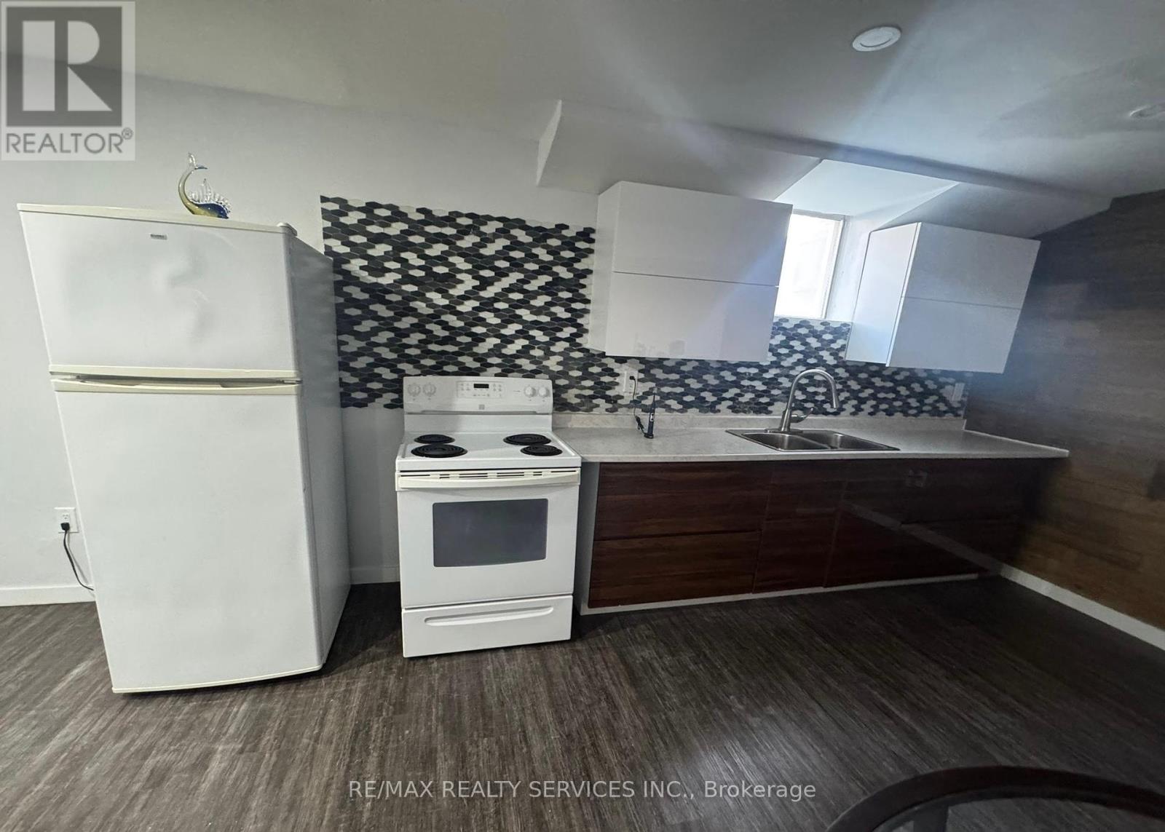- Home
- Services
- Homes For Sale Property Listings
- Neighbourhood
- Reviews
- Downloads
- Blog
- Contact
- Trusted Partners
149 Brisdale Drive Brampton, Ontario L7A 2Y8
6 Bedroom
4 Bathroom
Fireplace
Central Air Conditioning
Forced Air
$1,199,900
Welcome to 149 Brisdale Dr! 4+2 bedroom 4 bathroom 2 kitchen double car garage with separate entrance in highly desired Fletcher's Meadow. Well thought out floor plan with open concept living and dining area, upgraded cabinetry, stainless steel appliances, california shutters, walk out to back deck and fully fenced yard. Hardwood floor throughout main with living area offering gas fireplace & pot lights. Separate family room and dining rooms on the main floor. Upstairs we have 4 spacious bedrooms with primary offering 4pc ensuite & walk-in closet. Washer/Dryer hookups in upstairs hallway closet. Separate side entrance to lower level offering 2 additional bedrooms with windows & closets, kitchen/living area, 3pc bath, and full laundry in utility room. Close proximity to great schools, parks, trails, public transit & all amenities. New Roof (2022). (id:58671)
Property Details
| MLS® Number | W10414374 |
| Property Type | Single Family |
| Community Name | Fletcher's Meadow |
| AmenitiesNearBy | Park, Public Transit, Place Of Worship, Hospital, Schools |
| CommunityFeatures | Community Centre |
| EquipmentType | Water Heater |
| Features | In-law Suite |
| ParkingSpaceTotal | 5 |
| RentalEquipmentType | Water Heater |
Building
| BathroomTotal | 4 |
| BedroomsAboveGround | 4 |
| BedroomsBelowGround | 2 |
| BedroomsTotal | 6 |
| Appliances | Dishwasher, Dryer, Refrigerator, Stove, Washer |
| BasementFeatures | Apartment In Basement, Separate Entrance |
| BasementType | N/a |
| ConstructionStyleAttachment | Detached |
| CoolingType | Central Air Conditioning |
| ExteriorFinish | Brick, Vinyl Siding |
| FireplacePresent | Yes |
| FlooringType | Hardwood, Laminate, Carpeted |
| FoundationType | Concrete |
| HalfBathTotal | 1 |
| HeatingFuel | Natural Gas |
| HeatingType | Forced Air |
| StoriesTotal | 2 |
| Type | House |
| UtilityWater | Municipal Water |
Parking
| Attached Garage |
Land
| Acreage | No |
| LandAmenities | Park, Public Transit, Place Of Worship, Hospital, Schools |
| Sewer | Sanitary Sewer |
| SizeDepth | 100 Ft |
| SizeFrontage | 48 Ft ,4 In |
| SizeIrregular | 48.39 X 100.07 Ft |
| SizeTotalText | 48.39 X 100.07 Ft |
Rooms
| Level | Type | Length | Width | Dimensions |
|---|---|---|---|---|
| Second Level | Primary Bedroom | 5.43 m | 3.9 m | 5.43 m x 3.9 m |
| Second Level | Bedroom 2 | 5.03 m | 3.63 m | 5.03 m x 3.63 m |
| Second Level | Bedroom 3 | 3.84 m | 3.35 m | 3.84 m x 3.35 m |
| Second Level | Bedroom 4 | 3.38 m | 2.87 m | 3.38 m x 2.87 m |
| Basement | Bedroom | 3.99 m | 3.14 m | 3.99 m x 3.14 m |
| Basement | Living Room | 6.21 m | 3.81 m | 6.21 m x 3.81 m |
| Basement | Bedroom 5 | 4.27 m | 3.05 m | 4.27 m x 3.05 m |
| Main Level | Living Room | 4.6 m | 3.93 m | 4.6 m x 3.93 m |
| Main Level | Kitchen | 3.26 m | 2.56 m | 3.26 m x 2.56 m |
| Main Level | Eating Area | 3.26 m | 2.32 m | 3.26 m x 2.32 m |
| Main Level | Dining Room | 4.91 m | 3.96 m | 4.91 m x 3.96 m |
| Main Level | Family Room | 4.02 m | 2.99 m | 4.02 m x 2.99 m |
Interested?
Contact us for more information












