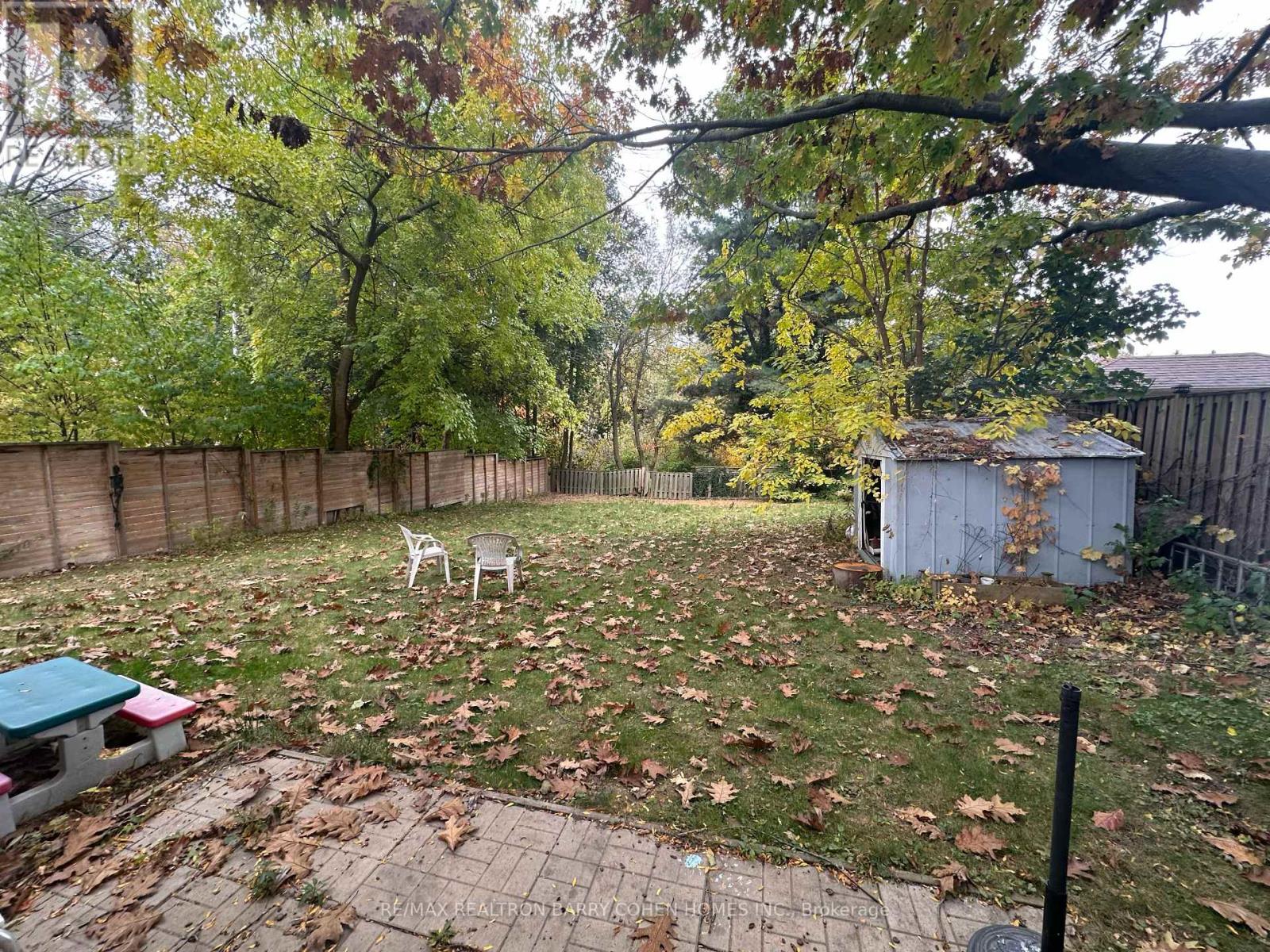- Home
- Services
- Homes For Sale Property Listings
- Neighbourhood
- Reviews
- Downloads
- Blog
- Contact
- Trusted Partners
15 Delroy Drive Toronto, Ontario M8Y 1M8
5 Bedroom
2 Bathroom
Bungalow
Central Air Conditioning
Forced Air
$1,750,000
Build your dream home, move right in, or collect great income. Incredibly rare 58x159 south facing ravine lot. Large private backyard surrounded by lush mature trees, creating exceptional privacy and tranquility. New architectural plans for a dramatic custom home included by renowned SMPL architects (see photos). Exceptionally Well Maintained Bungalow. Fully Renovated To The Studs In 2017 including a Fully Finished Open Concept Basement With Side Entrance. A Four-plex can also be built on this property with City Approved Plans. The possibilities are endless here and this opportunity should not to be missed! (id:58671)
Property Details
| MLS® Number | W11935178 |
| Property Type | Single Family |
| Community Name | Stonegate-Queensway |
| AmenitiesNearBy | Park, Public Transit |
| Features | Cul-de-sac, Carpet Free |
| ParkingSpaceTotal | 4 |
Building
| BathroomTotal | 2 |
| BedroomsAboveGround | 3 |
| BedroomsBelowGround | 2 |
| BedroomsTotal | 5 |
| ArchitecturalStyle | Bungalow |
| BasementDevelopment | Finished |
| BasementType | N/a (finished) |
| ConstructionStyleAttachment | Detached |
| CoolingType | Central Air Conditioning |
| ExteriorFinish | Brick |
| FoundationType | Poured Concrete |
| HeatingFuel | Natural Gas |
| HeatingType | Forced Air |
| StoriesTotal | 1 |
| Type | House |
| UtilityWater | Municipal Water |
Parking
| Carport |
Land
| Acreage | No |
| LandAmenities | Park, Public Transit |
| Sewer | Sanitary Sewer |
| SizeDepth | 159 Ft ,9 In |
| SizeFrontage | 58 Ft ,9 In |
| SizeIrregular | 58.8 X 159.76 Ft ; West Depth 133.06' |
| SizeTotalText | 58.8 X 159.76 Ft ; West Depth 133.06' |
| SurfaceWater | River/stream |
Interested?
Contact us for more information





















