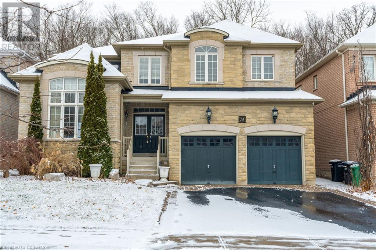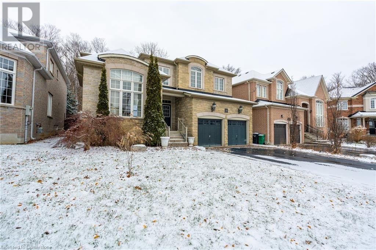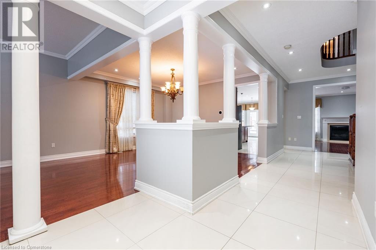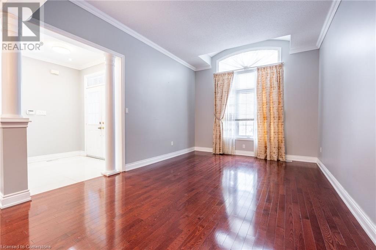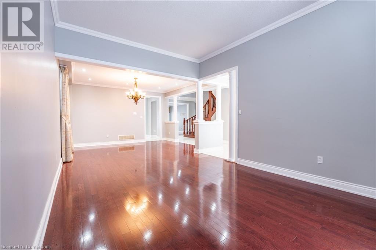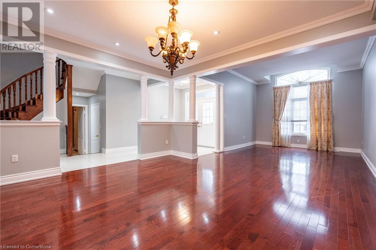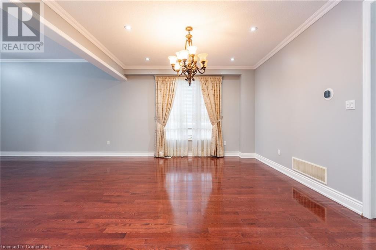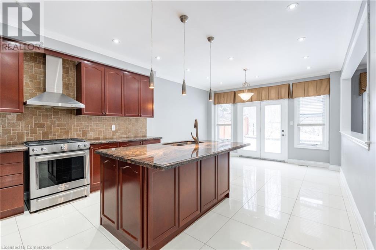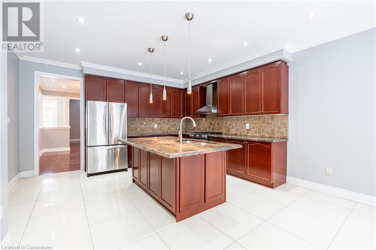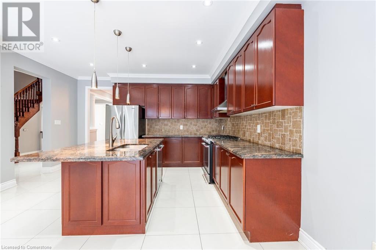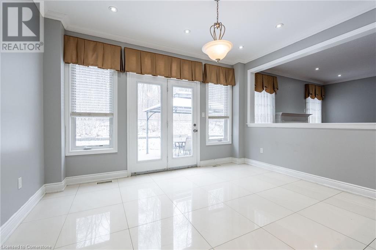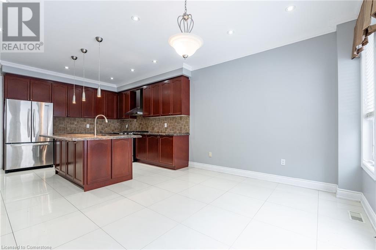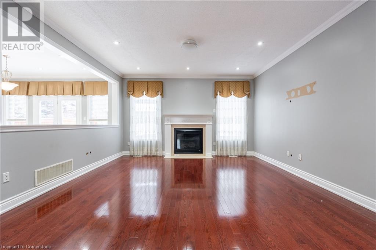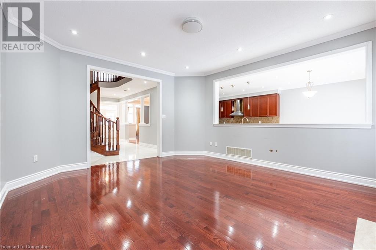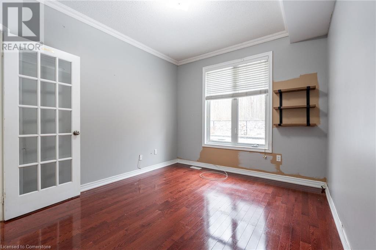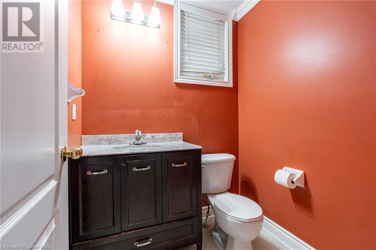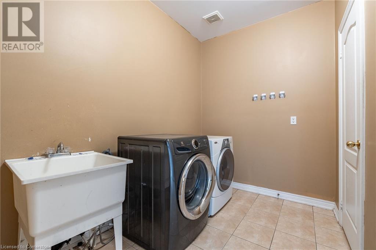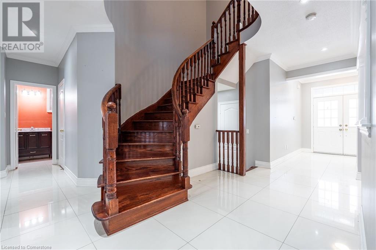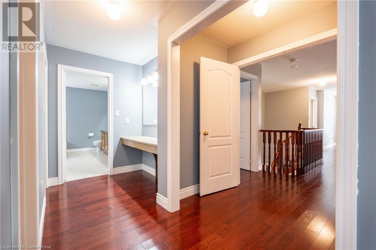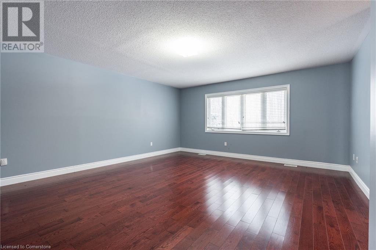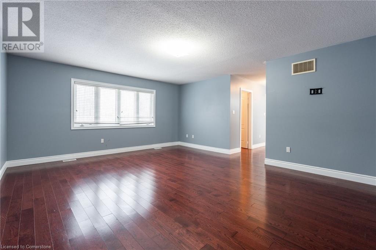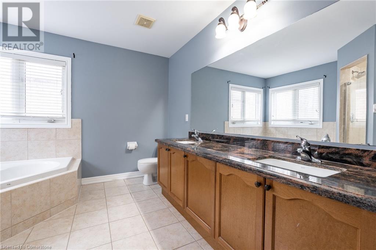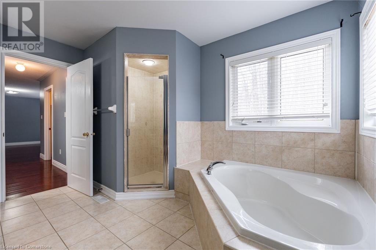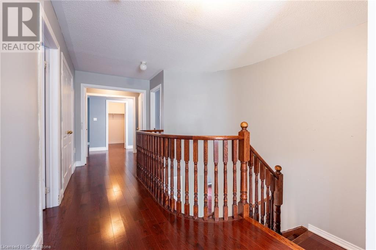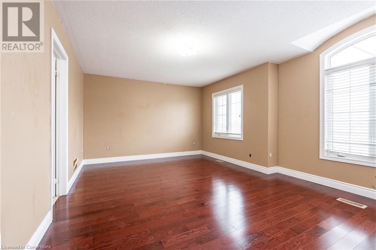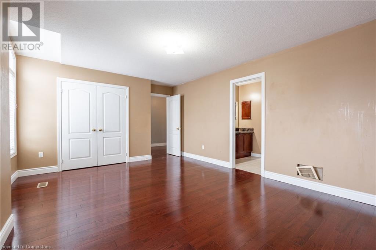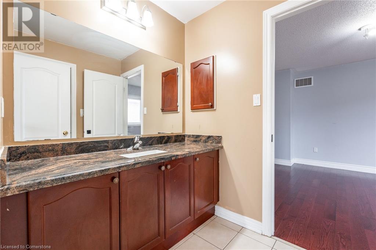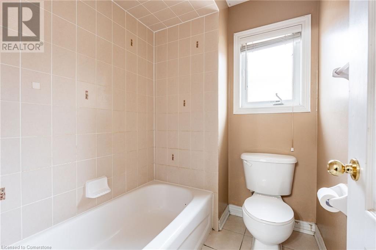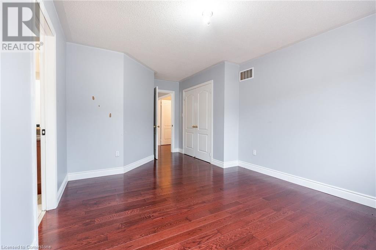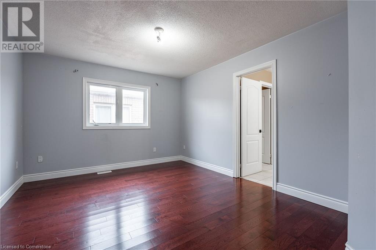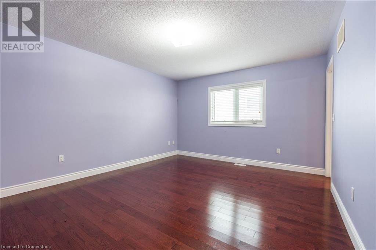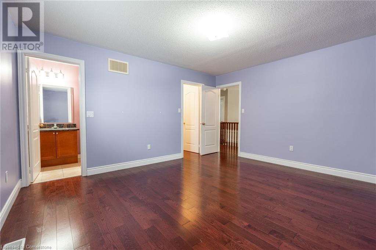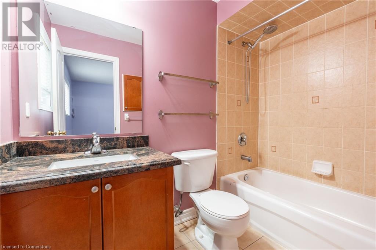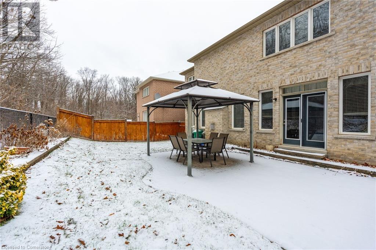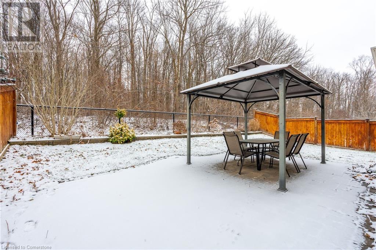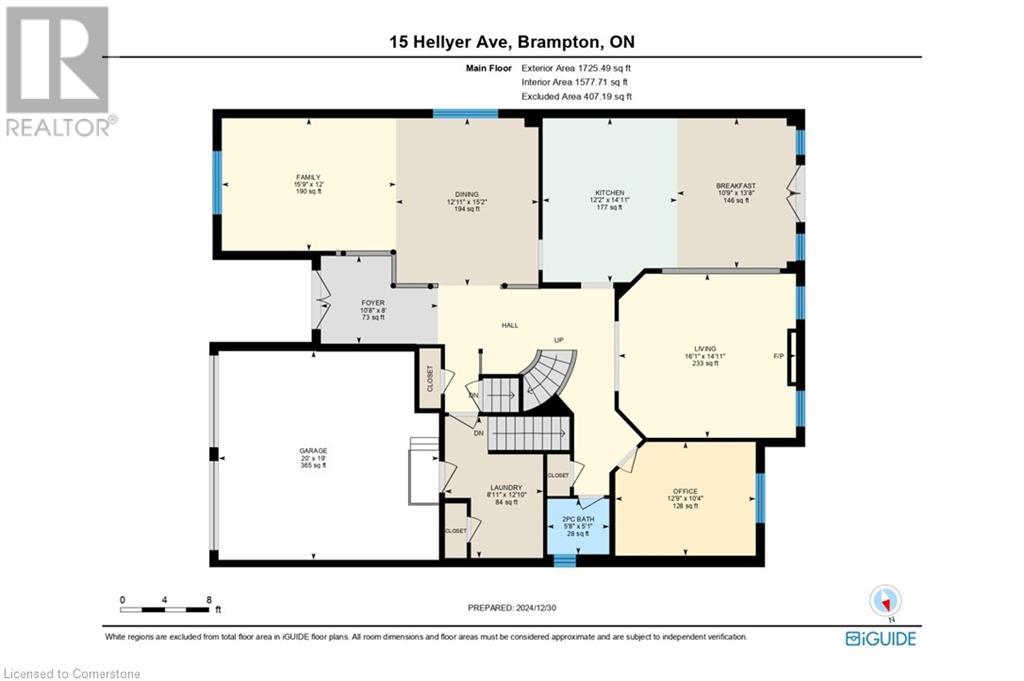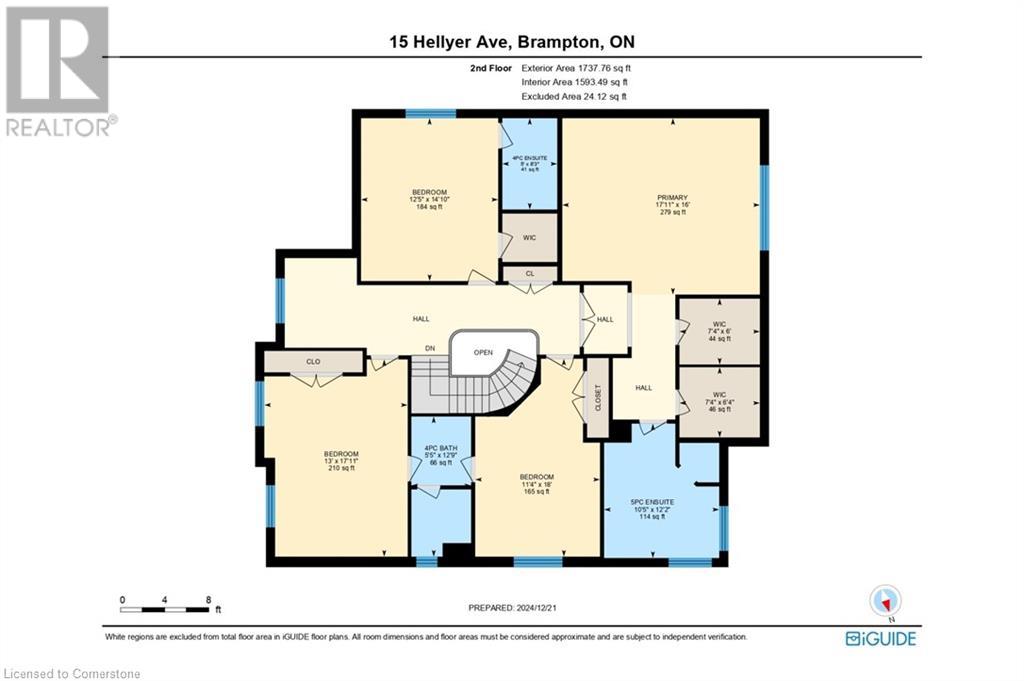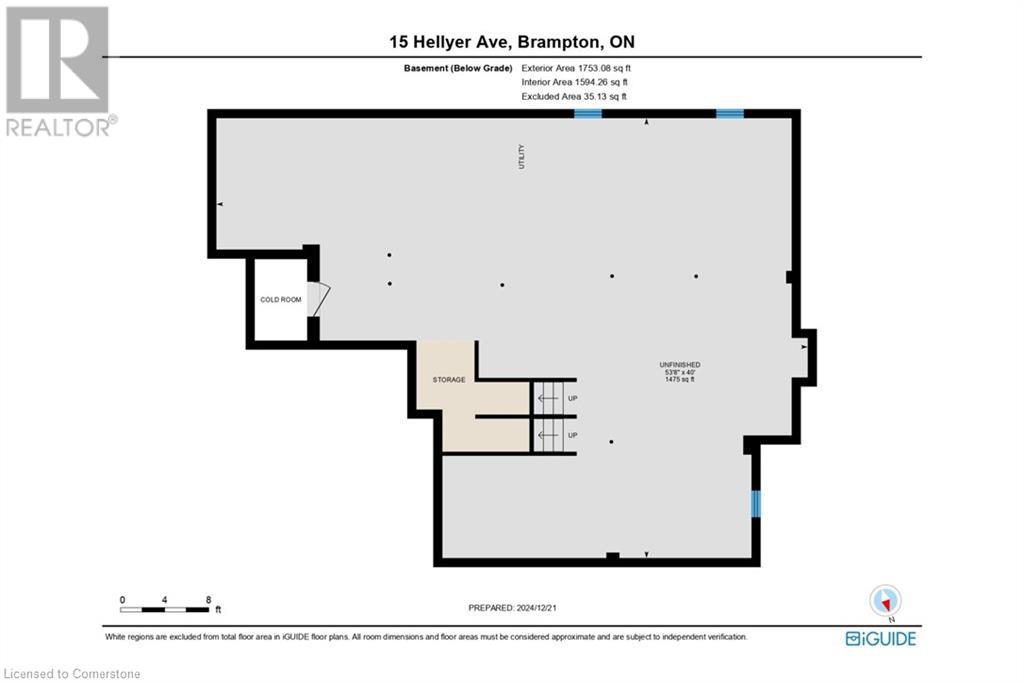- Home
- Services
- Homes For Sale Property Listings
- Neighbourhood
- Reviews
- Downloads
- Blog
- Contact
- Trusted Partners
15 Hellyer Avenue Brampton, Ontario L6Y 0M3
4 Bedroom
4 Bathroom
3463 sqft
2 Level
Central Air Conditioning
Forced Air
$1,580,000
Executive 2-storey family home with elevated curb appeal and no rear neighbours! This desirable property offers 4 spacious bedrooms and 3.5 bathrooms, as it backs onto the scenic Francis Bransby Woods with a trail and ravine. The home impresses from the start with its elegant design and thoughtful layout, as you step through the French door entry into the grand foyer. The bright family room with large windows flows seamlessly into the spacious formal dining area. The well-designed kitchen features ample cabinetry and counter space, a large centre island, and a sun-filled breakfast area with a walkout to the beautiful backyard. The living room is expansive, with an open passthrough from the kitchen, perfect for entertaining and easy everyday living. Completing the main level is an office, a powder room, and a laundry room with inside access from the garage. Upstairs, the private primary suite boasts French doors, two large walk-in closets, and a 5-piece ensuite. Two additional bedrooms share a 4-piece bathroom, while the fourth bedroom features its own private 4-piece ensuite and a walk-in closet. The basement and double garage provide plenty of additional storage space. The backyard is perfect for hosting and unwinding, offering open green space, a patio, and abundant privacy. Ideally situated near schools, golf courses including Lionhead Golf Club, various parks, trails and conservation areas, highways, and all amenities! Your next home awaits. (id:58671)
Property Details
| MLS® Number | 40683816 |
| Property Type | Single Family |
| AmenitiesNearBy | Airport, Golf Nearby, Park, Place Of Worship, Schools |
| CommunityFeatures | Community Centre |
| EquipmentType | Water Heater |
| Features | Southern Exposure, Ravine |
| ParkingSpaceTotal | 6 |
| RentalEquipmentType | Water Heater |
Building
| BathroomTotal | 4 |
| BedroomsAboveGround | 4 |
| BedroomsTotal | 4 |
| ArchitecturalStyle | 2 Level |
| BasementDevelopment | Unfinished |
| BasementType | Full (unfinished) |
| ConstructedDate | 2007 |
| ConstructionStyleAttachment | Detached |
| CoolingType | Central Air Conditioning |
| ExteriorFinish | Brick, Stone |
| FoundationType | Poured Concrete |
| HalfBathTotal | 1 |
| HeatingFuel | Natural Gas |
| HeatingType | Forced Air |
| StoriesTotal | 2 |
| SizeInterior | 3463 Sqft |
| Type | House |
| UtilityWater | Municipal Water |
Parking
| Attached Garage |
Land
| Acreage | No |
| LandAmenities | Airport, Golf Nearby, Park, Place Of Worship, Schools |
| Sewer | Municipal Sewage System |
| SizeDepth | 103 Ft |
| SizeFrontage | 50 Ft |
| SizeTotalText | Under 1/2 Acre |
Rooms
| Level | Type | Length | Width | Dimensions |
|---|---|---|---|---|
| Second Level | 4pc Bathroom | 5'5'' x 12'9'' | ||
| Second Level | Bedroom | 11'4'' x 18'0'' | ||
| Second Level | Bedroom | 13'0'' x 17'11'' | ||
| Second Level | 4pc Bathroom | 5'0'' x 8'3'' | ||
| Second Level | Bedroom | 12'5'' x 14'10'' | ||
| Second Level | Full Bathroom | 10'5'' x 12'2'' | ||
| Second Level | Primary Bedroom | 17'11'' x 16'0'' | ||
| Basement | Other | 53'8'' x 40'0'' | ||
| Main Level | Laundry Room | 8'11'' x 12'10'' | ||
| Main Level | 2pc Bathroom | 5'8'' x 5'1'' | ||
| Main Level | Office | 12'9'' x 10'4'' | ||
| Main Level | Living Room | 16'1'' x 14'11'' | ||
| Main Level | Breakfast | 10'9'' x 13'8'' | ||
| Main Level | Kitchen | 12'2'' x 14'11'' | ||
| Main Level | Dining Room | 12'11'' x 15'2'' | ||
| Main Level | Family Room | 15'9'' x 12'0'' | ||
| Main Level | Foyer | 10'8'' x 8'0'' |
https://www.realtor.ca/real-estate/27766227/15-hellyer-avenue-brampton
Interested?
Contact us for more information

