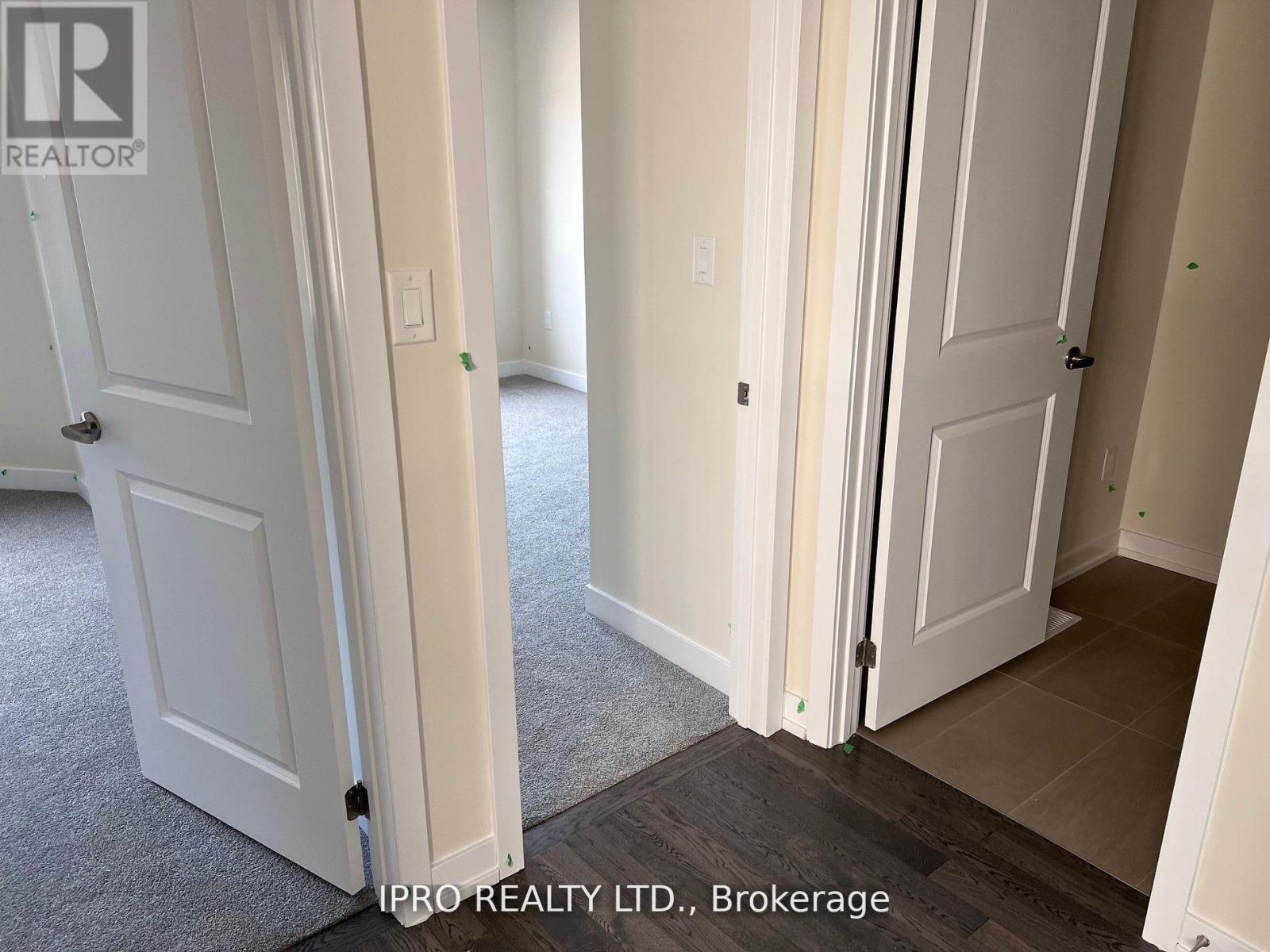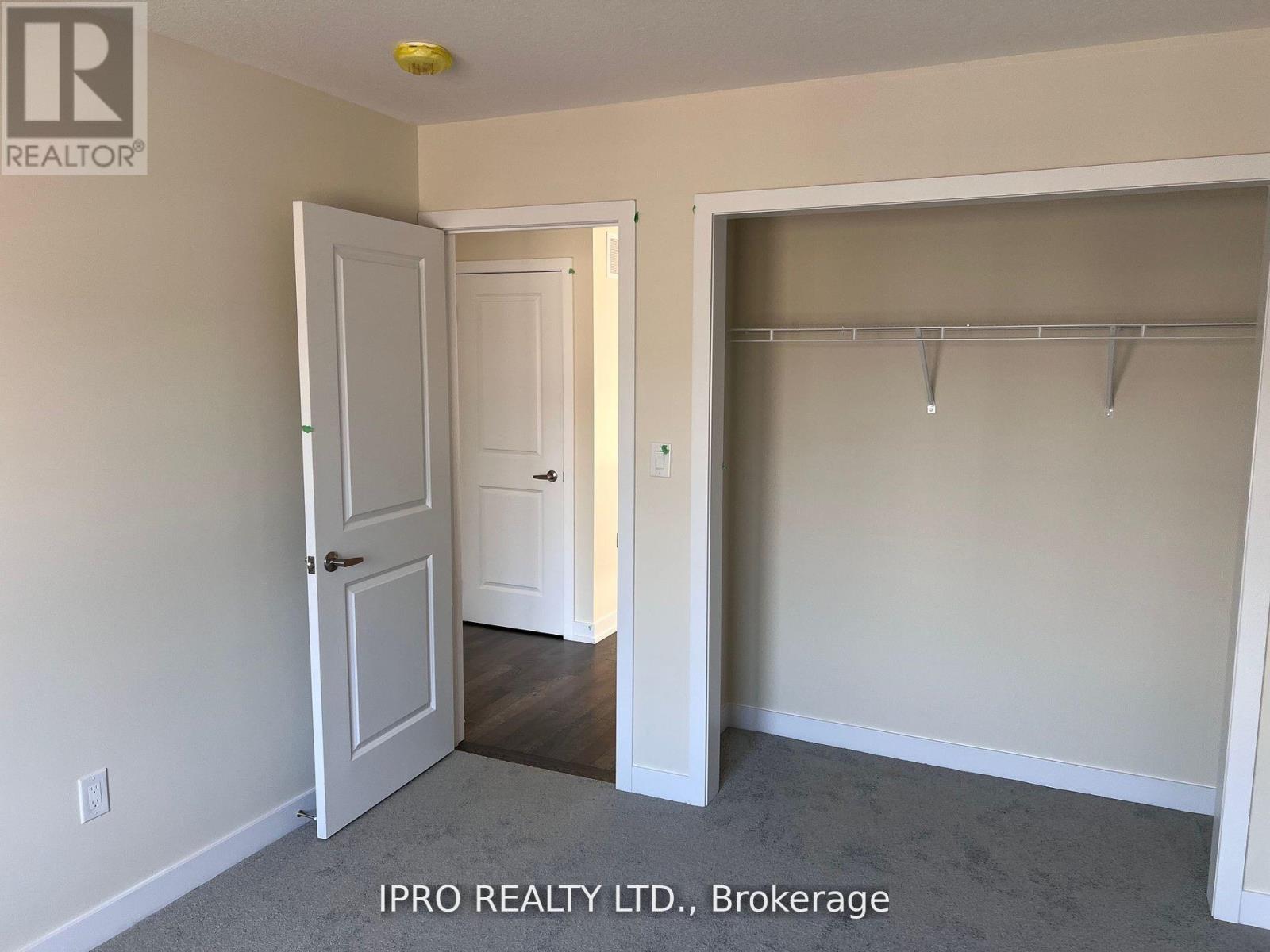- Home
- Services
- Homes For Sale Property Listings
- Neighbourhood
- Reviews
- Downloads
- Blog
- Contact
- Trusted Partners
15 Lavender Road Thorold, Ontario L3B 0L4
3 Bedroom
3 Bathroom
Central Air Conditioning
Forced Air
$679,000
Welcome to this brand new, never lived in, immaculate end-unit freehold townhouse! This house boasts a beautiful open concept living/dining and kitchen, 9ft ceilings, hardwood floor, upgraded kitchen tile, countertop, powder room. Oak stairs take you to three spacious bedrooms, including a master bdrm w/ walk-in closet and ensuite. Laundry is also conveniently located on second floor. Enjoy garage access and a convenient walk-in closet on this floor and kitchen pantry. Huge driveway with no sidewalks, room to park 3 cars including garage! Situated near schools, park and major highways. Mins drive to Niagara Falls, Niagara Outlets, Niagara College and Brock University! Make this location most desirable among first time home buyers and investors! (id:58671)
Property Details
| MLS® Number | X9385647 |
| Property Type | Single Family |
| ParkingSpaceTotal | 3 |
Building
| BathroomTotal | 3 |
| BedroomsAboveGround | 3 |
| BedroomsTotal | 3 |
| Appliances | Window Coverings |
| BasementDevelopment | Unfinished |
| BasementType | N/a (unfinished) |
| ConstructionStyleAttachment | Attached |
| CoolingType | Central Air Conditioning |
| ExteriorFinish | Brick |
| FoundationType | Concrete |
| HalfBathTotal | 1 |
| HeatingFuel | Natural Gas |
| HeatingType | Forced Air |
| StoriesTotal | 2 |
| Type | Row / Townhouse |
| UtilityWater | Municipal Water |
Parking
| Attached Garage |
Land
| Acreage | No |
| Sewer | Sanitary Sewer |
| SizeDepth | 95 Ft |
| SizeFrontage | 26 Ft ,7 In |
| SizeIrregular | 26.65 X 95 Ft |
| SizeTotalText | 26.65 X 95 Ft |
Rooms
| Level | Type | Length | Width | Dimensions |
|---|---|---|---|---|
| Second Level | Primary Bedroom | 4.02 m | 4.27 m | 4.02 m x 4.27 m |
| Second Level | Bedroom 2 | 2.93 m | 3.54 m | 2.93 m x 3.54 m |
| Second Level | Bedroom 3 | 2.77 m | 3.66 m | 2.77 m x 3.66 m |
| Second Level | Laundry Room | Measurements not available | ||
| Main Level | Great Room | 4.27 m | 3.53 m | 4.27 m x 3.53 m |
| Main Level | Kitchen | 3.23 m | 2.5 m | 3.23 m x 2.5 m |
| Main Level | Eating Area | 2.93 m | 2.5 m | 2.93 m x 2.5 m |
https://www.realtor.ca/real-estate/27512823/15-lavender-road-thorold
Interested?
Contact us for more information























