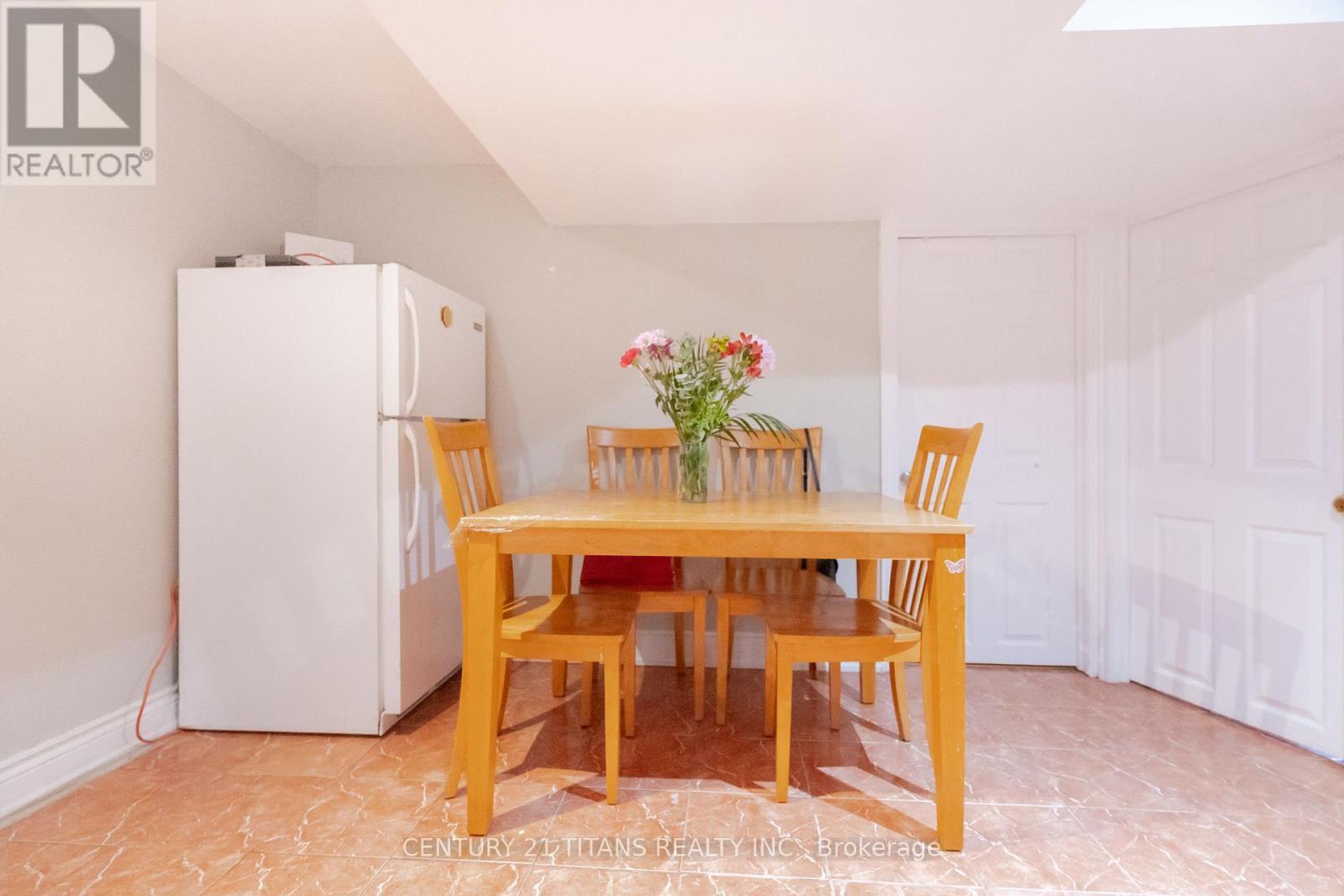- Home
- Services
- Homes For Sale Property Listings
- Neighbourhood
- Reviews
- Downloads
- Blog
- Contact
- Trusted Partners
15 Merrian Road Toronto, Ontario M1K 3M6
6 Bedroom
2 Bathroom
Bungalow
Central Air Conditioning
Forced Air
$1,149,000
Your search is over, very pleasant to show. Very bright 3 bedroom modern and shiny, top class main floor, finished basement apartments comes with separate entrance - 3 huge bedrooms, spacious living room, kitchen, and bath. Current tenant pays $2400 monthly. Primary and catholic schools, grocery, banks all walking distance. Future Eglinton LRT. Mrs. Clean lives here! Attractive and very demanding street. Get it before it's gone! (id:58671)
Property Details
| MLS® Number | E11896577 |
| Property Type | Single Family |
| Community Name | Kennedy Park |
| ParkingSpaceTotal | 2 |
Building
| BathroomTotal | 2 |
| BedroomsAboveGround | 3 |
| BedroomsBelowGround | 3 |
| BedroomsTotal | 6 |
| Appliances | Dishwasher, Refrigerator, Stove, Window Coverings |
| ArchitecturalStyle | Bungalow |
| BasementFeatures | Separate Entrance |
| BasementType | N/a |
| ConstructionStyleAttachment | Detached |
| CoolingType | Central Air Conditioning |
| ExteriorFinish | Brick |
| FlooringType | Laminate |
| FoundationType | Concrete |
| HeatingFuel | Natural Gas |
| HeatingType | Forced Air |
| StoriesTotal | 1 |
| Type | House |
| UtilityWater | Municipal Water |
Parking
| Carport |
Land
| Acreage | No |
| Sewer | Sanitary Sewer |
| SizeDepth | 119 Ft ,10 In |
| SizeFrontage | 41 Ft ,8 In |
| SizeIrregular | 41.67 X 119.91 Ft |
| SizeTotalText | 41.67 X 119.91 Ft |
Rooms
| Level | Type | Length | Width | Dimensions |
|---|---|---|---|---|
| Basement | Bedroom 3 | 3.3528 m | 3.3528 m | 3.3528 m x 3.3528 m |
| Basement | Family Room | 4.4196 m | 2.5908 m | 4.4196 m x 2.5908 m |
| Basement | Kitchen | 2.4079 m | 2.3165 m | 2.4079 m x 2.3165 m |
| Basement | Bedroom | 3.9014 m | 3.7795 m | 3.9014 m x 3.7795 m |
| Basement | Bedroom 2 | 3.9014 m | 3.7795 m | 3.9014 m x 3.7795 m |
| Main Level | Living Room | 5.4862 m | 3.9624 m | 5.4862 m x 3.9624 m |
| Main Level | Dining Room | 2.749 m | 2.1946 m | 2.749 m x 2.1946 m |
| Main Level | Kitchen | 3.749 m | 2.4719 m | 3.749 m x 2.4719 m |
| Main Level | Primary Bedroom | 3.871 m | 3.749 m | 3.871 m x 3.749 m |
| Main Level | Bedroom 2 | 3.9624 m | 2.7737 m | 3.9624 m x 2.7737 m |
| Main Level | Bedroom 3 | 3.1699 m | 2.8346 m | 3.1699 m x 2.8346 m |
https://www.realtor.ca/real-estate/27745855/15-merrian-road-toronto-kennedy-park-kennedy-park
Interested?
Contact us for more information










































