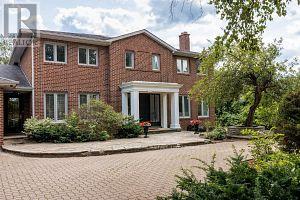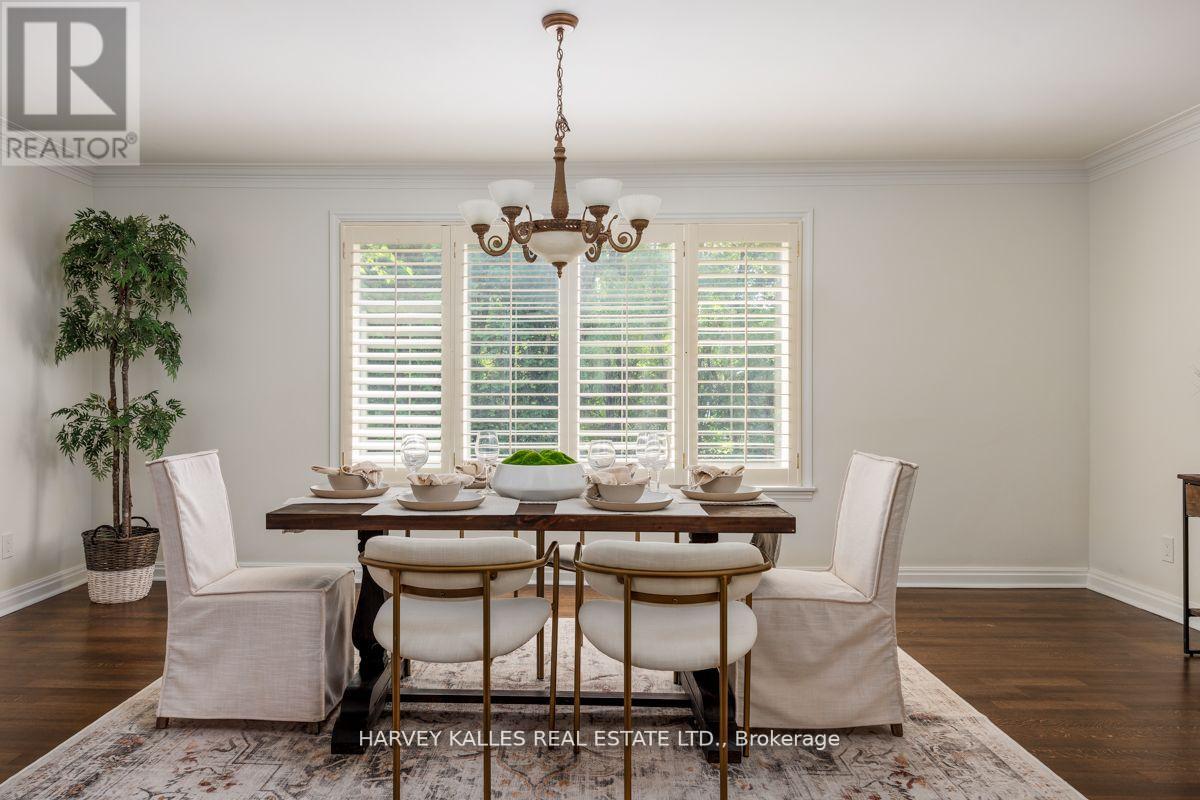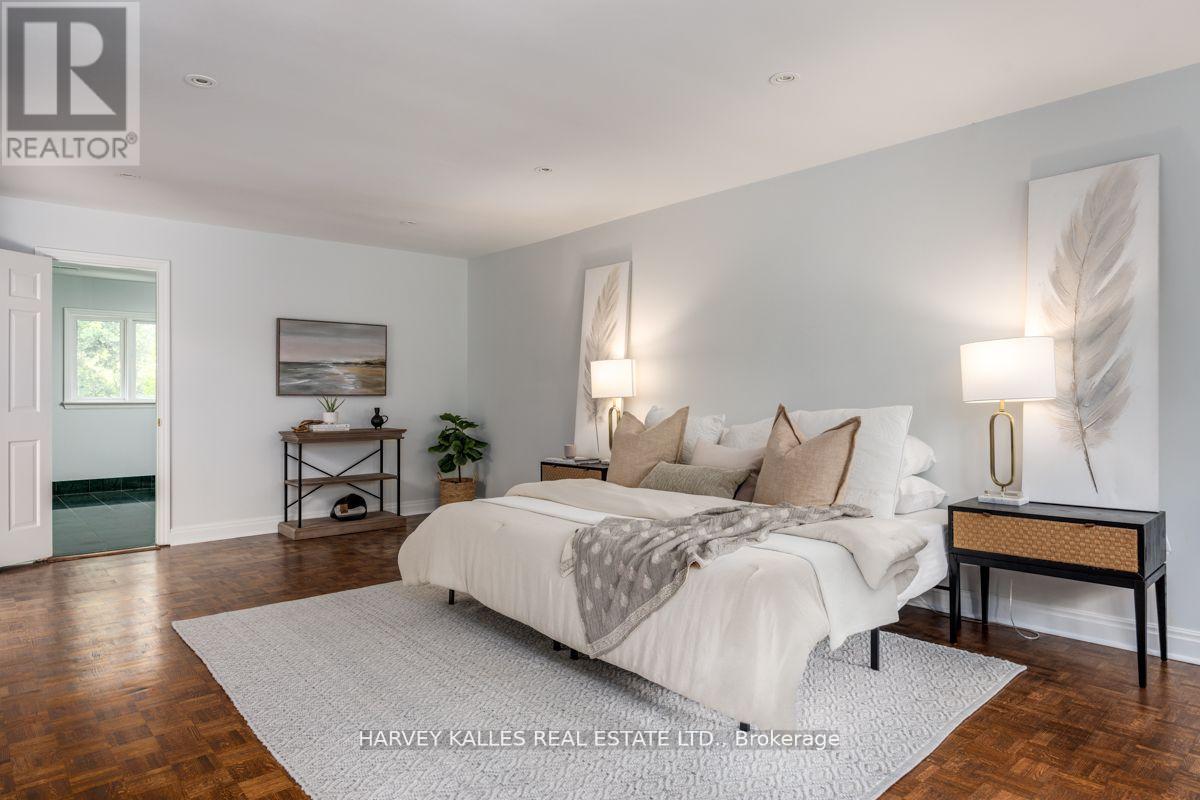- Home
- Services
- Homes For Sale Property Listings
- Neighbourhood
- Reviews
- Downloads
- Blog
- Contact
- Trusted Partners
15 Old Colony Road Toronto, Ontario M2L 2J7
5 Bedroom
6 Bathroom
Fireplace
Indoor Pool
Central Air Conditioning
Forced Air
$4,495,000
Tree-lined street, this exquisite home combines luxury with the beauty of a resort-like setting. Imagine coming home to the tranquil oasis of an indoor swimming pool, perfect for unwinding and entertaining guests alike. Located in close proximity to top-rated public and private schools, this residence offers not just a gorgeous living space, but also a convenient and family-friendly environment for those seeking the best of both worlds in the heart of a thriving community. **** EXTRAS **** Fridge, Stove, Dishwasher, Washer, Dryer, 2 furnaces,2 CAC, Sauna, Indoor Pool, all electric light fixtures, all window coverings, Indoor pool with indoor sauna, jacuzzi and outdoor waterfall. (id:58671)
Property Details
| MLS® Number | C11909481 |
| Property Type | Single Family |
| Community Name | St. Andrew-Windfields |
| ParkingSpaceTotal | 9 |
| PoolType | Indoor Pool |
Building
| BathroomTotal | 6 |
| BedroomsAboveGround | 4 |
| BedroomsBelowGround | 1 |
| BedroomsTotal | 5 |
| Appliances | Central Vacuum, Dishwasher, Dryer, Refrigerator, Sauna, Stove, Washer, Window Coverings |
| BasementDevelopment | Finished |
| BasementType | N/a (finished) |
| ConstructionStyleAttachment | Detached |
| CoolingType | Central Air Conditioning |
| ExteriorFinish | Brick |
| FireplacePresent | Yes |
| FlooringType | Hardwood, Porcelain Tile |
| FoundationType | Unknown |
| HalfBathTotal | 2 |
| HeatingFuel | Natural Gas |
| HeatingType | Forced Air |
| StoriesTotal | 2 |
| Type | House |
| UtilityWater | Municipal Water |
Parking
| Attached Garage |
Land
| Acreage | No |
| Sewer | Sanitary Sewer |
| SizeDepth | 230 Ft |
| SizeFrontage | 90 Ft |
| SizeIrregular | 90 X 230 Ft |
| SizeTotalText | 90 X 230 Ft |
| ZoningDescription | Residential Freehold |
Rooms
| Level | Type | Length | Width | Dimensions |
|---|---|---|---|---|
| Second Level | Bedroom | 7.32 m | 4.04 m | 7.32 m x 4.04 m |
| Second Level | Bedroom 2 | 3.96 m | 3.33 m | 3.96 m x 3.33 m |
| Second Level | Bedroom 3 | 3.99 m | 2.64 m | 3.99 m x 2.64 m |
| Second Level | Bedroom 4 | 4.27 m | 3.96 m | 4.27 m x 3.96 m |
| Basement | Media | 6.76 m | 3.89 m | 6.76 m x 3.89 m |
| Basement | Great Room | 8.05 m | 3.91 m | 8.05 m x 3.91 m |
| Main Level | Living Room | 7 m | 3.98 m | 7 m x 3.98 m |
| Main Level | Kitchen | 3.96 m | 3.86 m | 3.96 m x 3.86 m |
| Main Level | Eating Area | 3.96 m | 2.46 m | 3.96 m x 2.46 m |
| Main Level | Dining Room | 5.84 m | 3.96 m | 5.84 m x 3.96 m |
| Main Level | Family Room | 7.39 m | 3.96 m | 7.39 m x 3.96 m |
| Main Level | Library | 4.29 m | 3.96 m | 4.29 m x 3.96 m |
Interested?
Contact us for more information










































