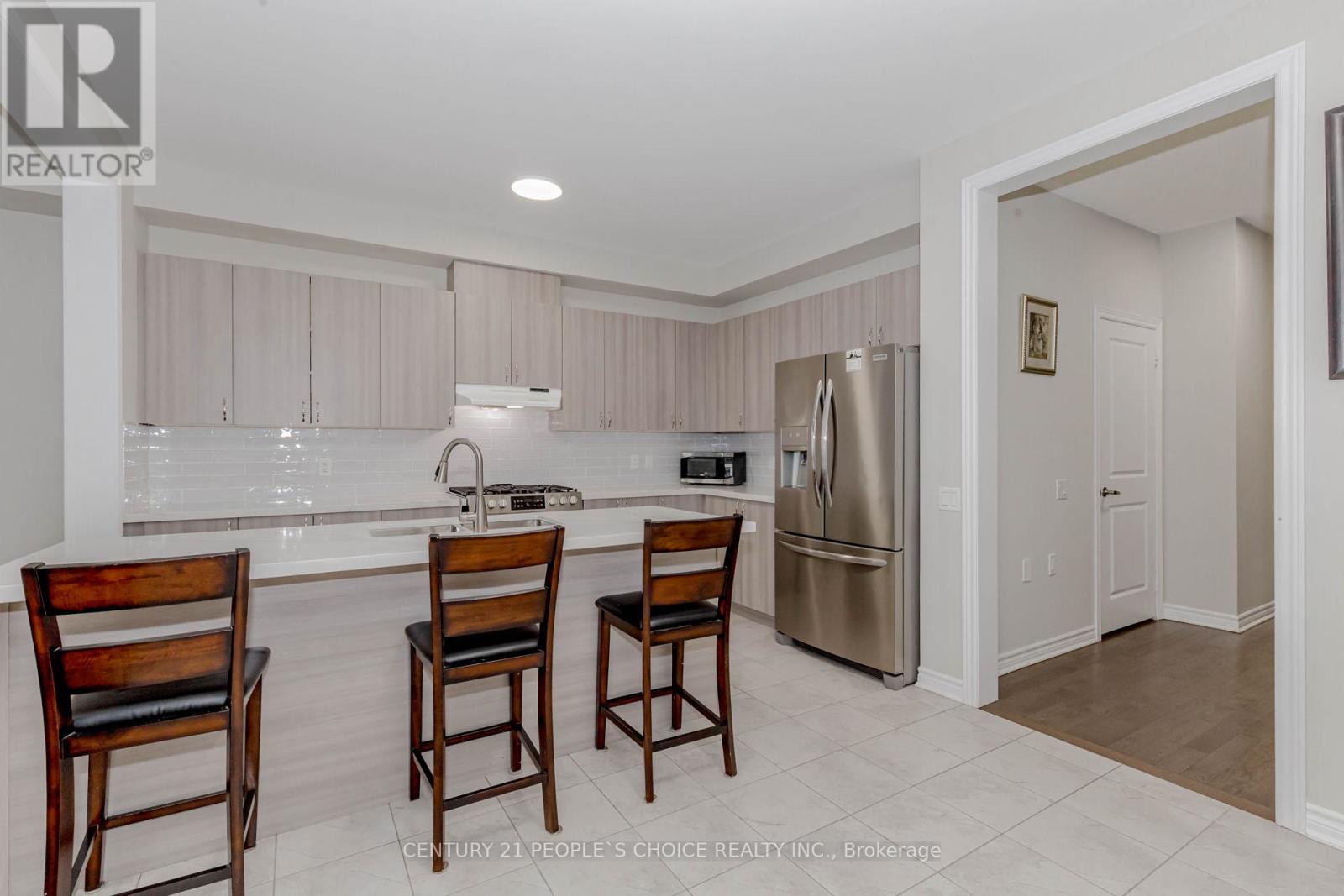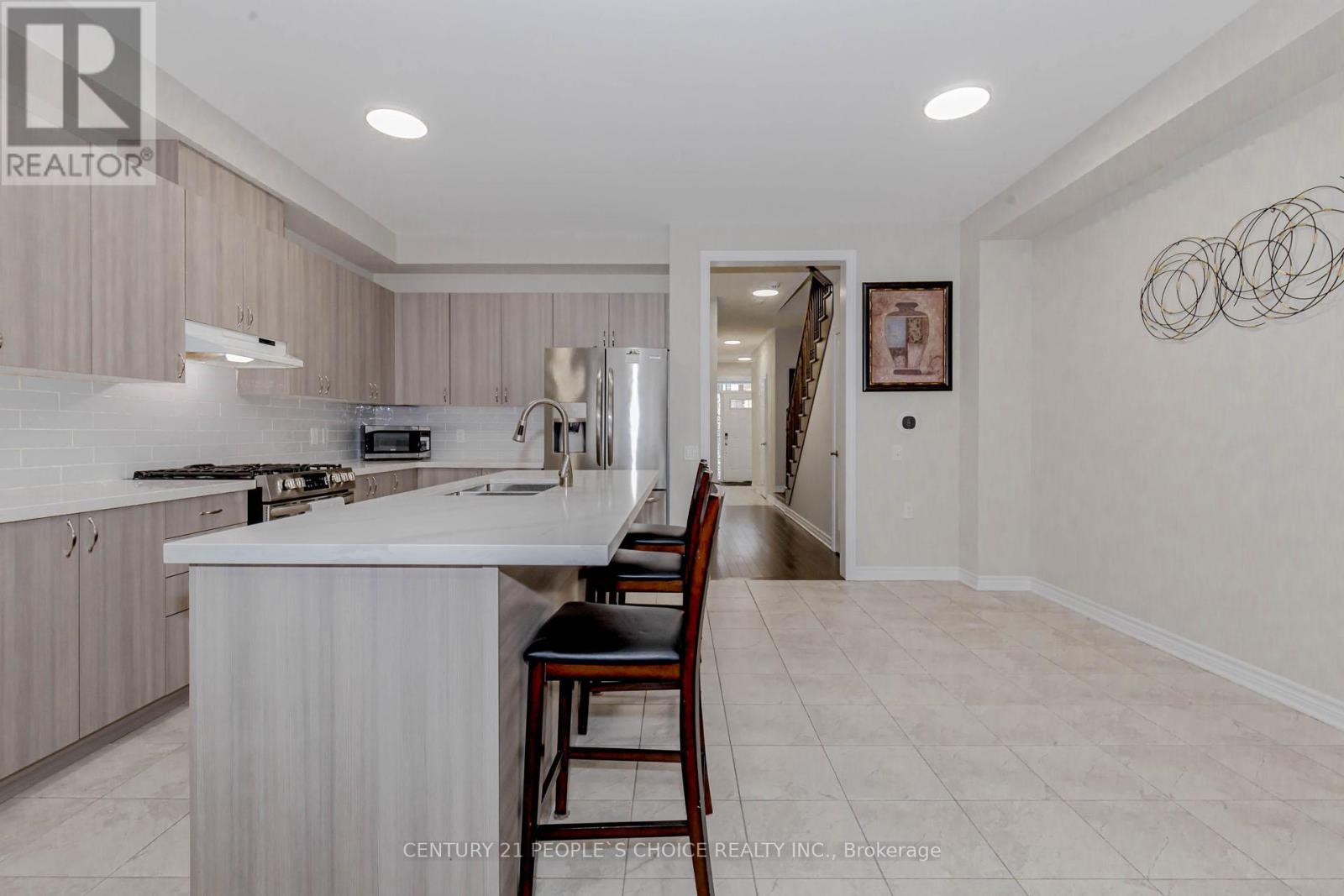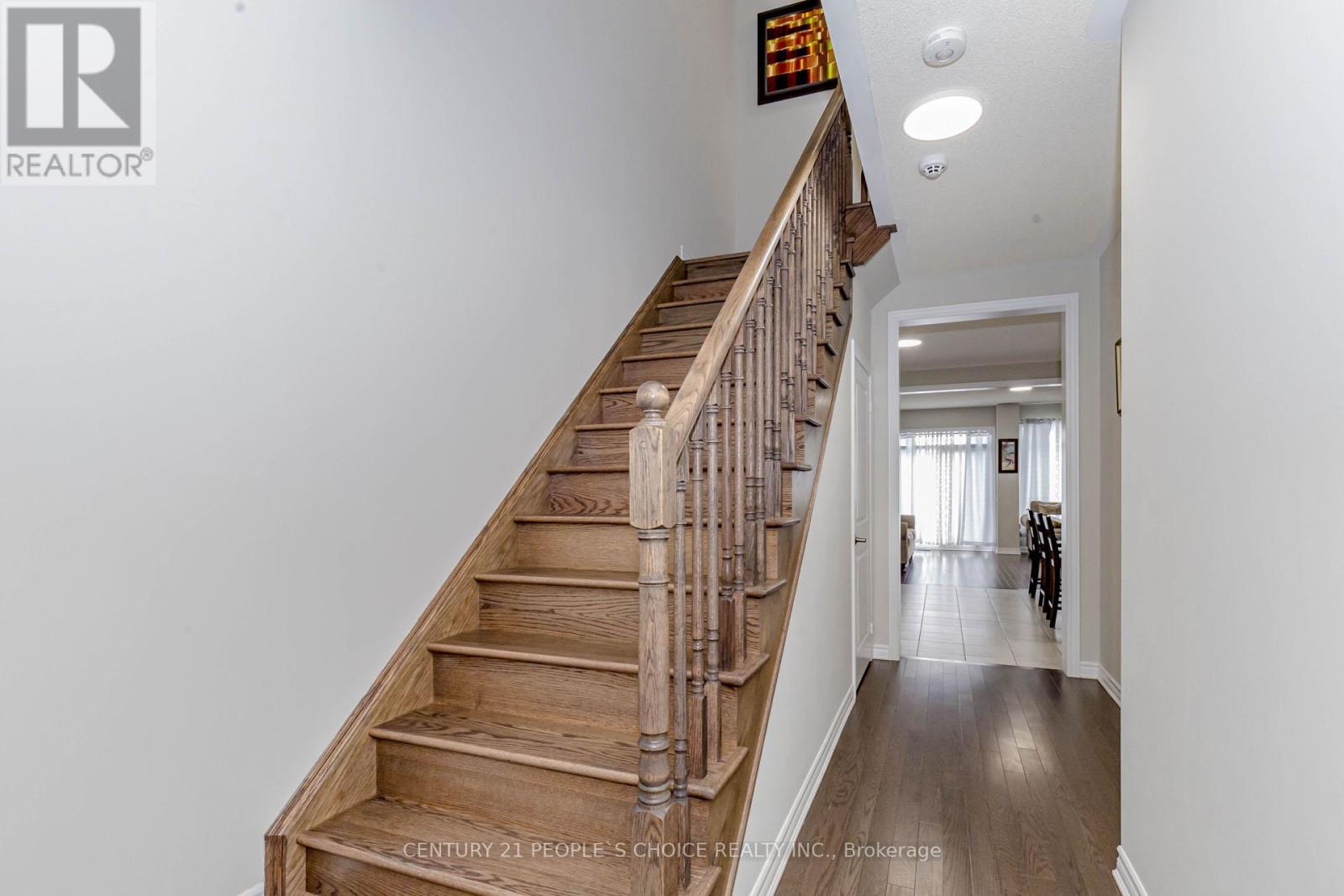- Home
- Services
- Homes For Sale Property Listings
- Neighbourhood
- Reviews
- Downloads
- Blog
- Contact
- Trusted Partners
15 Phyllis Drive Caledon, Ontario L7C 2E9
4 Bedroom
3 Bathroom
Forced Air
$949,900
Absolute Showstopper Townhouse on an Exclusive Lot! Nestled in the esteemed South-Field community, this home is a breath of fresh air! Boasting generous space and abundant natural light with large windows, it features a sleek 9 ft smooth ceiling on the main level. Modern window coverings add a chic touch! Youll love the 4 spacious bedrooms, including a roomy master suite with a 3-piece en-suite and a walk-in closet! Dont miss your chance to make this beauty your own! **** EXTRAS **** Primont Freehold Townhome ! Suntrail Model, 1821 Sqft, 2.5 Bath 4 Bedroom, 13X13 Tile, Stained 3 1/4\" Strip Hardwood, Stained Oak Staircase, Stainless Steel Fridge, Stove, Dishwasher. Bright And Spacious. (id:58671)
Open House
This property has open houses!
January
25
Saturday
Starts at:
2:00 pm
Ends at:4:00 pm
Property Details
| MLS® Number | W11932850 |
| Property Type | Single Family |
| Community Name | Rural Caledon |
| AmenitiesNearBy | Hospital, Park, Place Of Worship, Schools |
| ParkingSpaceTotal | 2 |
Building
| BathroomTotal | 3 |
| BedroomsAboveGround | 4 |
| BedroomsTotal | 4 |
| Appliances | Garage Door Opener Remote(s), Dishwasher, Dryer, Refrigerator, Stove, Washer |
| BasementType | Full |
| ConstructionStyleAttachment | Attached |
| ExteriorFinish | Brick |
| FlooringType | Ceramic, Hardwood, Carpeted |
| FoundationType | Poured Concrete |
| HalfBathTotal | 1 |
| HeatingFuel | Natural Gas |
| HeatingType | Forced Air |
| StoriesTotal | 2 |
| Type | Row / Townhouse |
| UtilityWater | Municipal Water |
Parking
| Attached Garage |
Land
| Acreage | No |
| LandAmenities | Hospital, Park, Place Of Worship, Schools |
| Sewer | Sanitary Sewer |
| SizeDepth | 100 Ft |
| SizeFrontage | 18 Ft |
| SizeIrregular | 18 X 100 Ft |
| SizeTotalText | 18 X 100 Ft |
Rooms
| Level | Type | Length | Width | Dimensions |
|---|---|---|---|---|
| Second Level | Primary Bedroom | 3.65 m | 4.45 m | 3.65 m x 4.45 m |
| Second Level | Bedroom 2 | 2.4 m | 6.5 m | 2.4 m x 6.5 m |
| Second Level | Bedroom 3 | 2.59 m | 4.38 m | 2.59 m x 4.38 m |
| Second Level | Bedroom 4 | 2.59 m | 4.23 m | 2.59 m x 4.23 m |
| Main Level | Kitchen | 2.31 m | 4.14 m | 2.31 m x 4.14 m |
| Main Level | Eating Area | 2.98 m | 3.53 m | 2.98 m x 3.53 m |
| Main Level | Family Room | 5.24 m | 4.26 m | 5.24 m x 4.26 m |
Utilities
| Cable | Available |
| Sewer | Installed |
https://www.realtor.ca/real-estate/27823763/15-phyllis-drive-caledon-rural-caledon
Interested?
Contact us for more information







































