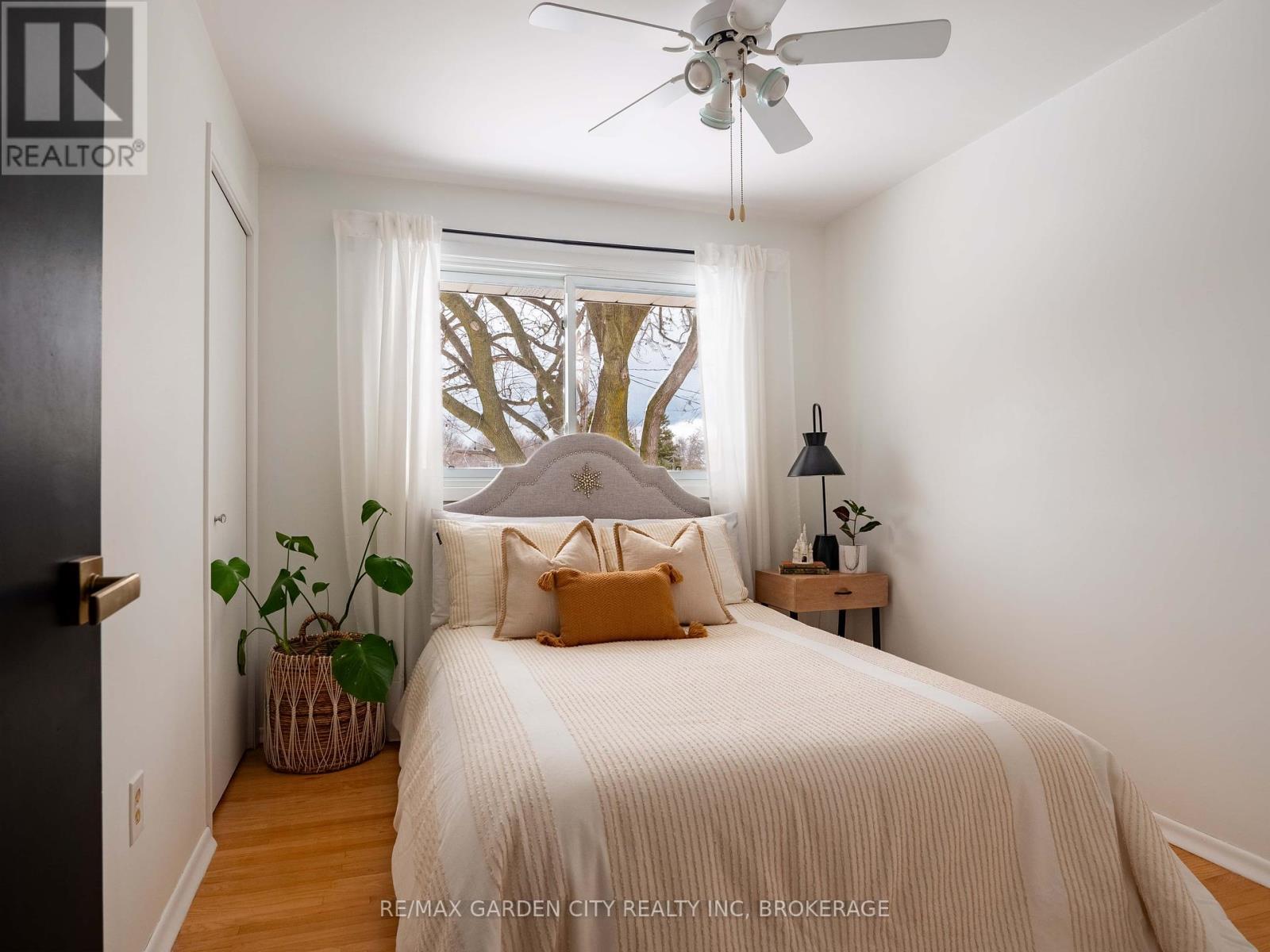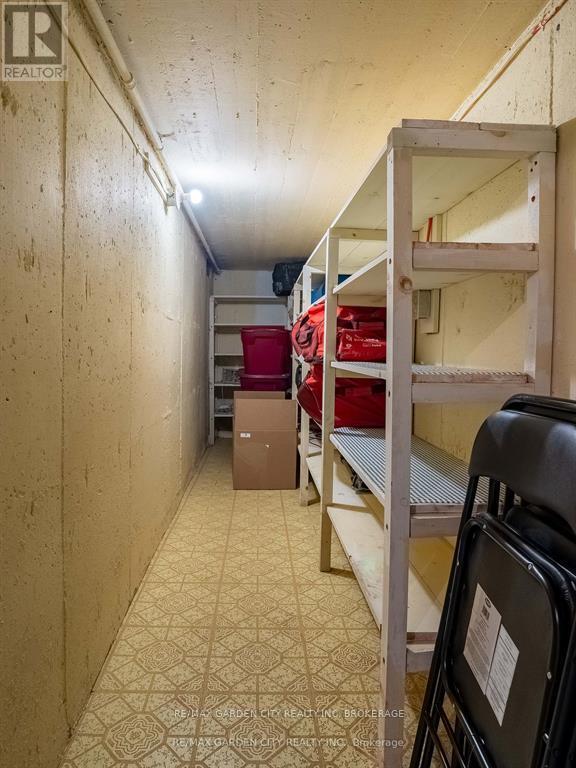4 Bedroom
2 Bathroom
Fireplace
Central Air Conditioning
Forced Air
$949,000
Welcome to 15 Rosemount Ave! Located in the sought after Prince Philip school district, one of the highest-scoring schools in the region, this spacious property offers the perfect blend of comfort and convenience. Whether you're raising a family or simply seeking a top-tier location, this home provides the ideal foundation for your next chapter. This beautifully maintained property offers 1267 square feet of elegant main floor living, with over 2500 square feet of total finished space. With 3+1 bedrooms and 2 full bathrooms, this home is designed for families ready to grow, offering a layout that perfectly balances openness with a cozy, intimate feel. Venture downstairs to discover a generously sized finished basement, featuring an oversized recreation room your ultimate space for entertainment, relaxation, or game nights. With a walkout to the backyard, the fourth bedroom, and multiple storage areas to keep everything neatly organized, this lower level is as functional as it is inviting. The highlight? A versatile 3-season room, a converted garage now reimagined as the perfect home office, gym, homeschooling space, or hobby room tailored for modern living. Outside, the backyard is your private oasis, with low-maintenance landscaping that leaves plenty of room for future possibilities, whether its a sparkling pool or a fun play gym for the kids. From top to bottom, this home radiates pride of ownership. With ample space for the entire family, its more than just a house it's the perfect setting for creating lasting memories and hosting family gatherings for years to come. **** EXTRAS **** Cook-top (id:58671)
Property Details
|
MLS® Number
|
X11909131 |
|
Property Type
|
Single Family |
|
Community Name
|
442 - Vine/Linwell |
|
ParkingSpaceTotal
|
3 |
Building
|
BathroomTotal
|
2 |
|
BedroomsAboveGround
|
4 |
|
BedroomsTotal
|
4 |
|
Amenities
|
Fireplace(s) |
|
Appliances
|
Dryer, Refrigerator, Washer |
|
BasementDevelopment
|
Finished |
|
BasementType
|
Full (finished) |
|
ConstructionStyleAttachment
|
Detached |
|
ConstructionStyleSplitLevel
|
Backsplit |
|
CoolingType
|
Central Air Conditioning |
|
ExteriorFinish
|
Aluminum Siding, Brick |
|
FireplacePresent
|
Yes |
|
FoundationType
|
Poured Concrete |
|
HalfBathTotal
|
1 |
|
HeatingFuel
|
Natural Gas |
|
HeatingType
|
Forced Air |
|
Type
|
House |
|
UtilityWater
|
Municipal Water |
Parking
Land
|
Acreage
|
No |
|
Sewer
|
Sanitary Sewer |
|
SizeDepth
|
125 Ft |
|
SizeFrontage
|
64 Ft ,11 In |
|
SizeIrregular
|
64.99 X 125 Ft |
|
SizeTotalText
|
64.99 X 125 Ft |
Rooms
| Level |
Type |
Length |
Width |
Dimensions |
|
Second Level |
Bedroom |
4.24 m |
3.63 m |
4.24 m x 3.63 m |
|
Second Level |
Bedroom |
2.59 m |
3.1 m |
2.59 m x 3.1 m |
|
Second Level |
Bedroom |
2.95 m |
4.22 m |
2.95 m x 4.22 m |
|
Basement |
Laundry Room |
3.07 m |
2.9 m |
3.07 m x 2.9 m |
|
Basement |
Workshop |
2.36 m |
1.8 m |
2.36 m x 1.8 m |
|
Basement |
Den |
4.85 m |
7.39 m |
4.85 m x 7.39 m |
|
Basement |
Bedroom |
2.84 m |
4.01 m |
2.84 m x 4.01 m |
|
Basement |
Cold Room |
4.7 m |
1.14 m |
4.7 m x 1.14 m |
|
Main Level |
Living Room |
27.04 m |
3.63 m |
27.04 m x 3.63 m |
|
Main Level |
Dining Room |
2.95 m |
3.2 m |
2.95 m x 3.2 m |
|
Main Level |
Kitchen |
2.82 m |
4.32 m |
2.82 m x 4.32 m |
|
Main Level |
Sunroom |
6.58 m |
4.22 m |
6.58 m x 4.22 m |
https://www.realtor.ca/real-estate/27770242/15-rosemount-avenue-st-catharines-442-vinelinwell-442-vinelinwell





































