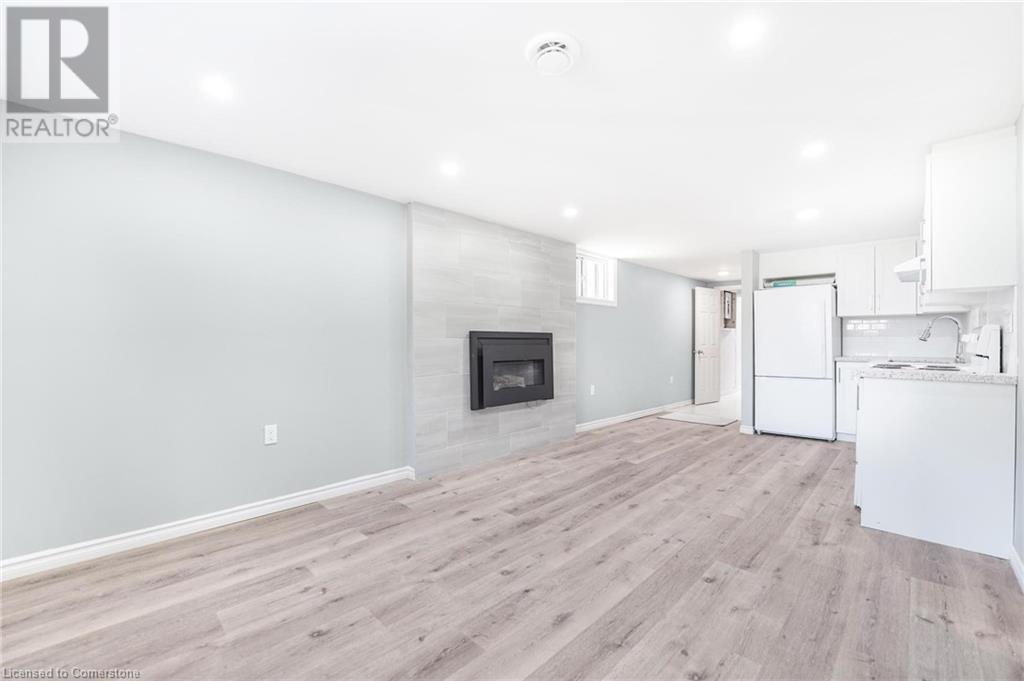- Home
- Services
- Homes For Sale Property Listings
- Neighbourhood
- Reviews
- Downloads
- Blog
- Contact
- Trusted Partners
150 Bonaventure Drive Hamilton, Ontario L9C 4P9
4 Bedroom
2 Bathroom
2052 sqft
Bungalow
Central Air Conditioning
Forced Air
$799,900
Welcome to 150 Bonaventure Drive. This newly Renovated Semi-Detach house located in west mountain neighbourhood. Walking distance to parks, school & church as well as easy access to highway. This house has been completely upraded in 2022 which includes Granite countertops, backsplash, floors, new appliances etc. The house has a rental potential of $4400/m + Utilites and has 3 car parking. Basement has it's own entrance with big windows, full kitchen, bathroom & Bedroom. (id:58671)
Property Details
| MLS® Number | 40682047 |
| Property Type | Single Family |
| AmenitiesNearBy | Park, Schools, Shopping |
| EquipmentType | Water Heater |
| Features | Paved Driveway |
| ParkingSpaceTotal | 3 |
| RentalEquipmentType | Water Heater |
Building
| BathroomTotal | 2 |
| BedroomsAboveGround | 3 |
| BedroomsBelowGround | 1 |
| BedroomsTotal | 4 |
| Appliances | Dishwasher, Dryer, Refrigerator, Stove, Washer, Gas Stove(s) |
| ArchitecturalStyle | Bungalow |
| BasementDevelopment | Finished |
| BasementType | Full (finished) |
| ConstructionStyleAttachment | Semi-detached |
| CoolingType | Central Air Conditioning |
| ExteriorFinish | Brick |
| FoundationType | Poured Concrete |
| HeatingFuel | Natural Gas |
| HeatingType | Forced Air |
| StoriesTotal | 1 |
| SizeInterior | 2052 Sqft |
| Type | House |
| UtilityWater | Municipal Water |
Parking
| Attached Garage |
Land
| AccessType | Highway Access |
| Acreage | No |
| LandAmenities | Park, Schools, Shopping |
| Sewer | Municipal Sewage System |
| SizeDepth | 146 Ft |
| SizeFrontage | 30 Ft |
| SizeTotalText | Under 1/2 Acre |
| ZoningDescription | D |
Rooms
| Level | Type | Length | Width | Dimensions |
|---|---|---|---|---|
| Basement | 3pc Bathroom | Measurements not available | ||
| Basement | Bedroom | 12'4'' x 10'0'' | ||
| Basement | Living Room | 13'9'' x 10'5'' | ||
| Main Level | 3pc Bathroom | Measurements not available | ||
| Main Level | Bedroom | 12'4'' x 10'0'' | ||
| Main Level | Bedroom | 13'5'' x 9'9'' | ||
| Main Level | Bedroom | 13'5'' x 10'0'' | ||
| Main Level | Dining Room | 11'4'' x 10'10'' | ||
| Main Level | Living Room | 15'0'' x 12'6'' |
https://www.realtor.ca/real-estate/27694770/150-bonaventure-drive-hamilton
Interested?
Contact us for more information































