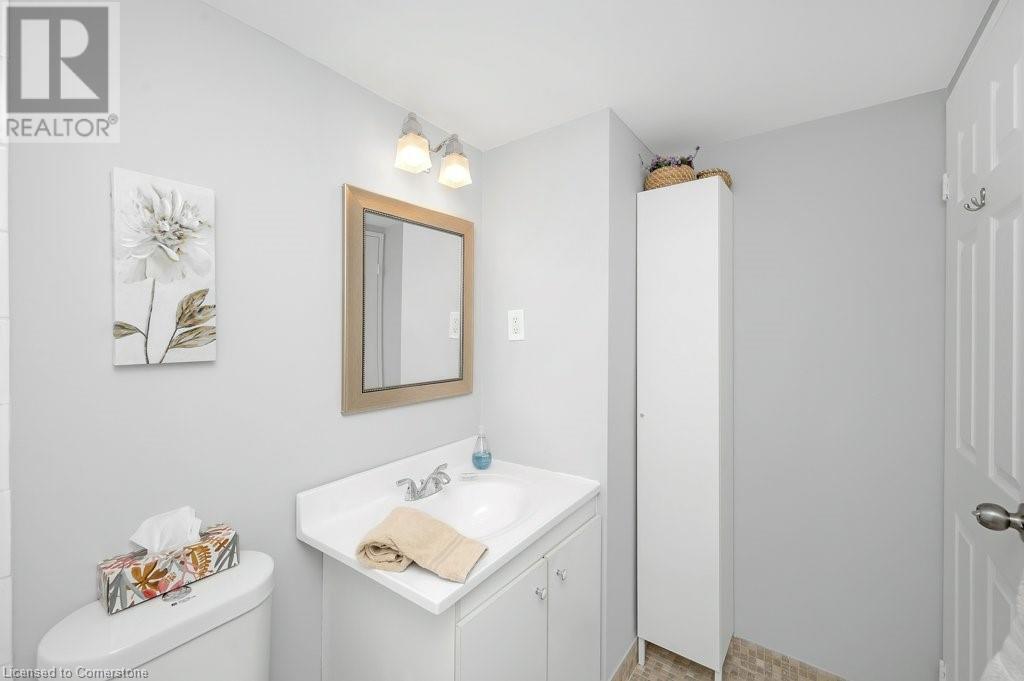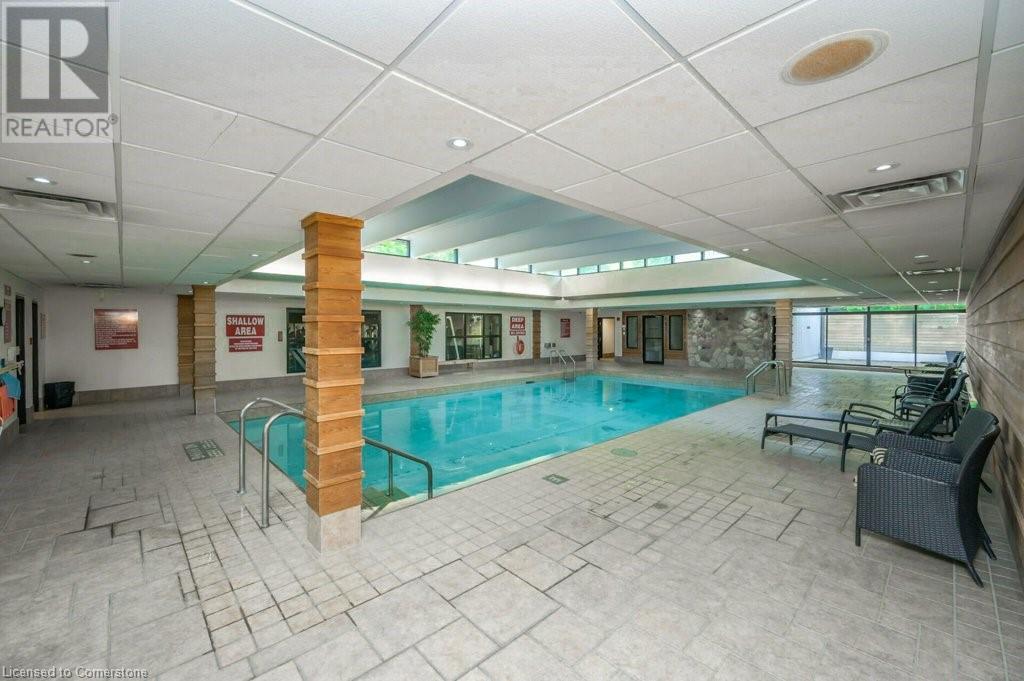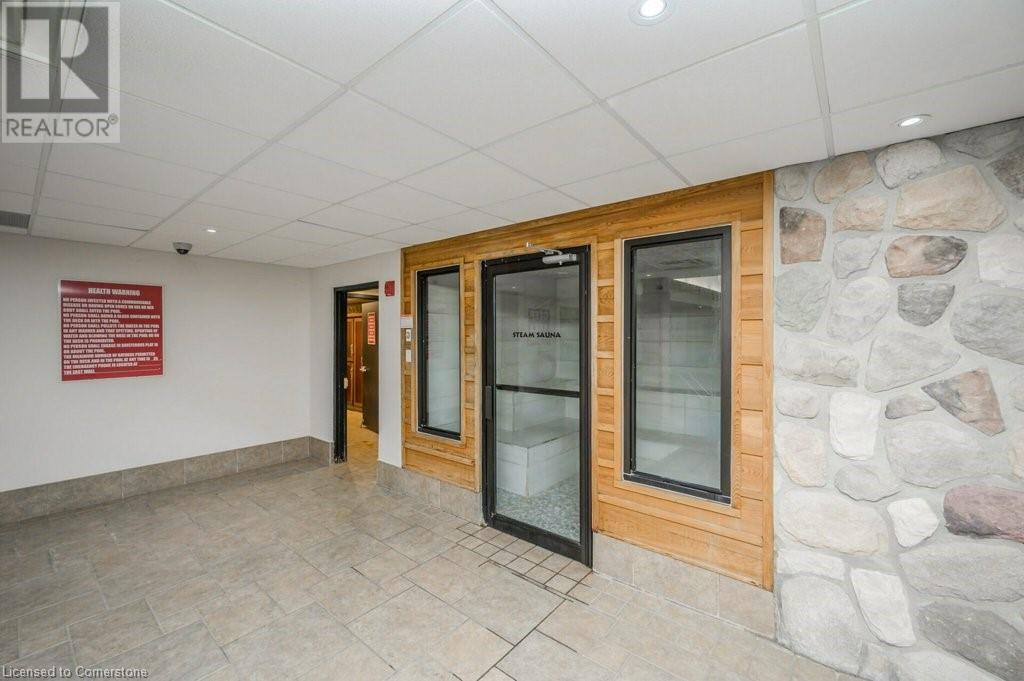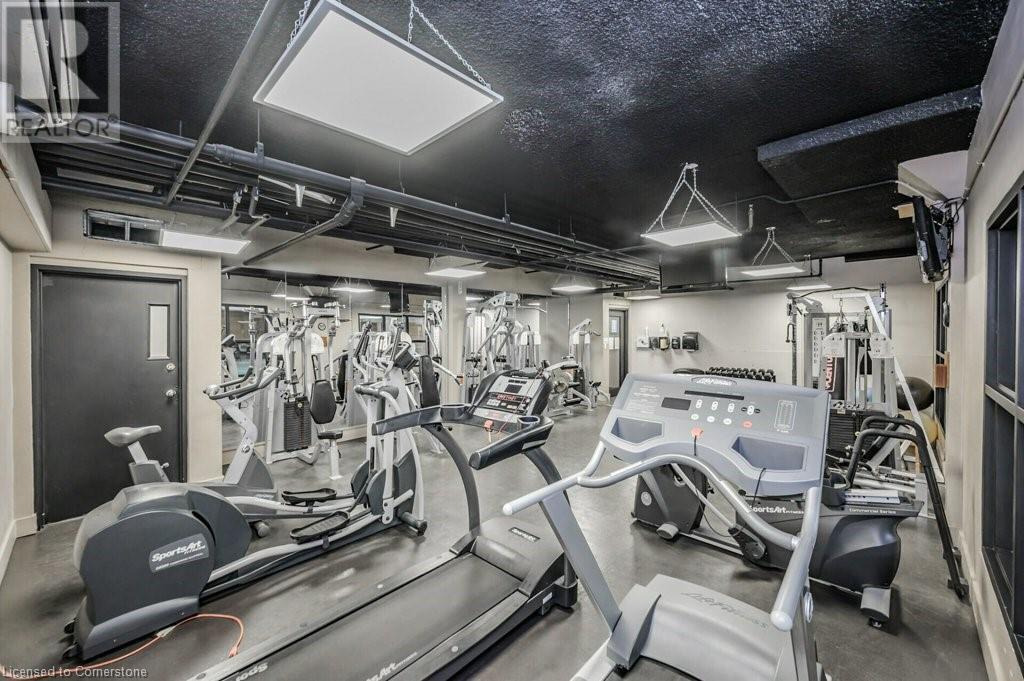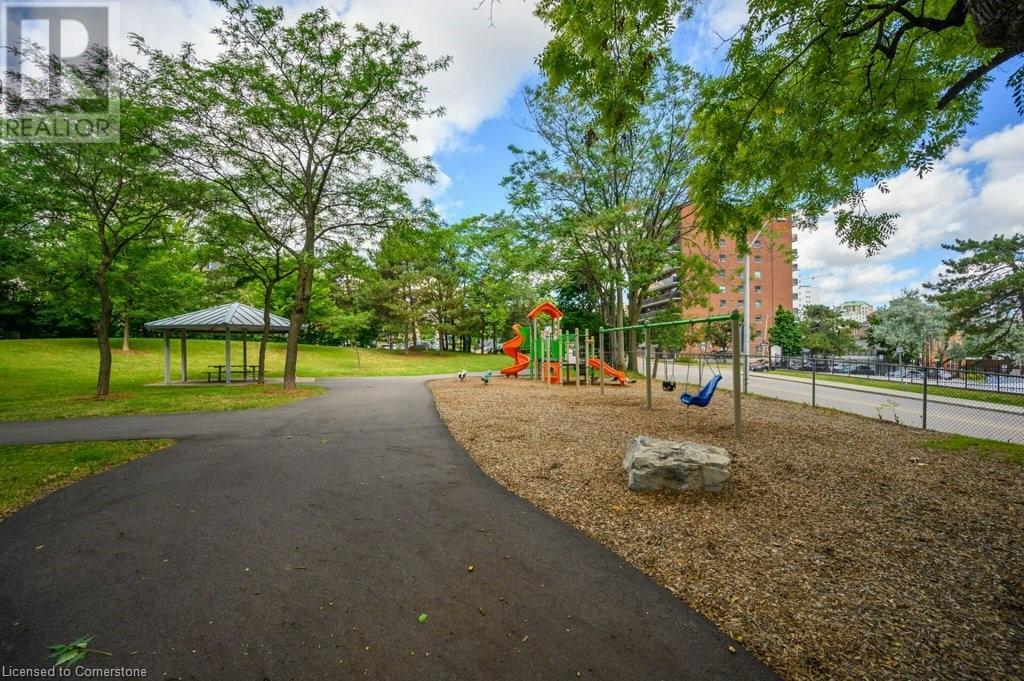- Home
- Services
- Homes For Sale Property Listings
- Neighbourhood
- Reviews
- Downloads
- Blog
- Contact
- Trusted Partners
150 Charlton Avenue E Unit# 303 Hamilton, Ontario L8N 3X3
1 Bedroom
1 Bathroom
489.01 sqft
None
Baseboard Heaters
$284,900Maintenance, Insurance, Heat, Electricity, Water, Parking
$696.55 Monthly
Maintenance, Insurance, Heat, Electricity, Water, Parking
$696.55 MonthlyWelcome to Unit 303 at the Olympia Building, located in the heart of Hamilton’s vibrant Corktown neighborhood. This charming FULLY FURNISHED 1-bedroom, 1-bathroom condo, just under 500 sq. ft. of well-designed living space, make it the perfect choice for first-time homebuyers or investors. The unit features a spacious balcony, ideal for sipping your morning coffee, growing potted plants, or simply relaxing outdoors. Building amenities include a swimming pool, sauna, squash courts, party room, exercise room, sun deck, and a coin-operated laundry room for added convenience. With a location that’s just steps from the Hamilton GO Station, public transit, and easy access to HWY 403, making an ideal commuting location. Walking distance to downtown, offering a variety of restaurants, shops, and the popular monthly Art Crawl. For nature lovers, Wentworth Stairs and nearby trails provide the perfect opportunity for outdoor recreation and exercise. This turn-key, fully furnished condo offers a fantastic opportunity in a central and sought-after location. Don’t miss out—schedule your showing today! (id:58671)
Property Details
| MLS® Number | 40679700 |
| Property Type | Single Family |
| AmenitiesNearBy | Hospital, Public Transit |
| Features | Balcony, Laundry- Coin Operated |
| ParkingSpaceTotal | 1 |
Building
| BathroomTotal | 1 |
| BedroomsAboveGround | 1 |
| BedroomsTotal | 1 |
| Amenities | Exercise Centre |
| Appliances | Microwave, Refrigerator, Stove, Window Coverings |
| BasementType | None |
| ConstructedDate | 1975 |
| ConstructionStyleAttachment | Attached |
| CoolingType | None |
| ExteriorFinish | Concrete |
| FireProtection | None |
| FoundationType | Poured Concrete |
| HeatingFuel | Electric |
| HeatingType | Baseboard Heaters |
| StoriesTotal | 1 |
| SizeInterior | 489.01 Sqft |
| Type | Apartment |
| UtilityWater | Municipal Water |
Parking
| Underground | |
| None |
Land
| AccessType | Road Access |
| Acreage | No |
| LandAmenities | Hospital, Public Transit |
| Sewer | Municipal Sewage System |
| SizeTotalText | Under 1/2 Acre |
| ZoningDescription | E-3 |
Rooms
| Level | Type | Length | Width | Dimensions |
|---|---|---|---|---|
| Main Level | 4pc Bathroom | 9'3'' x 4'11'' | ||
| Main Level | Primary Bedroom | 9'2'' x 12'3'' | ||
| Main Level | Living Room | 11'0'' x 13'9'' | ||
| Main Level | Kitchen | 5'4'' x 8'4'' |
https://www.realtor.ca/real-estate/27672256/150-charlton-avenue-e-unit-303-hamilton
Interested?
Contact us for more information













