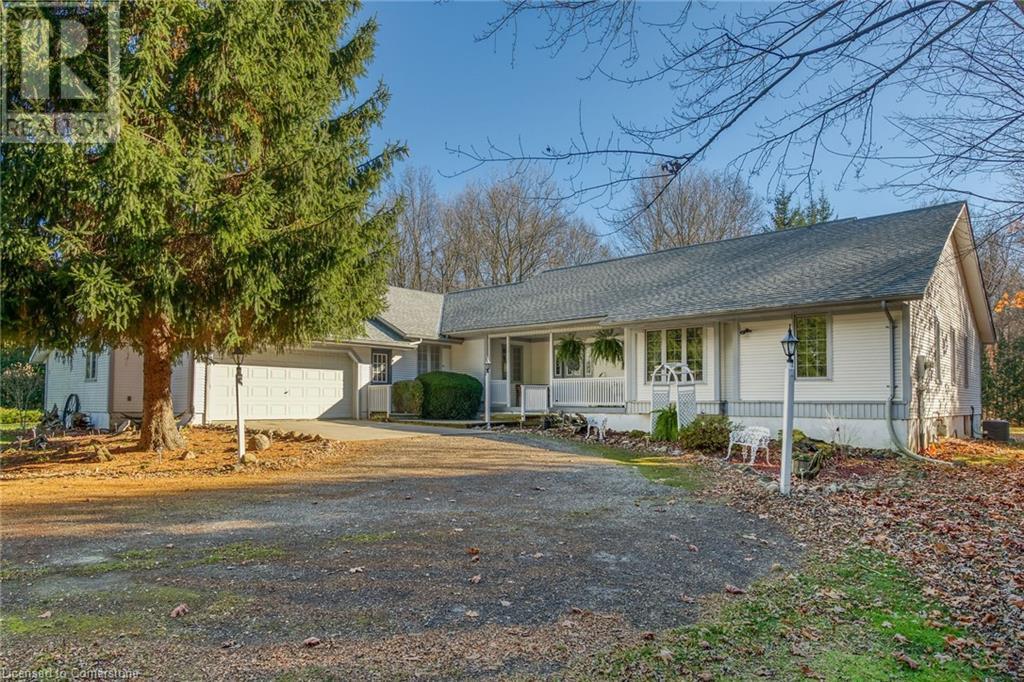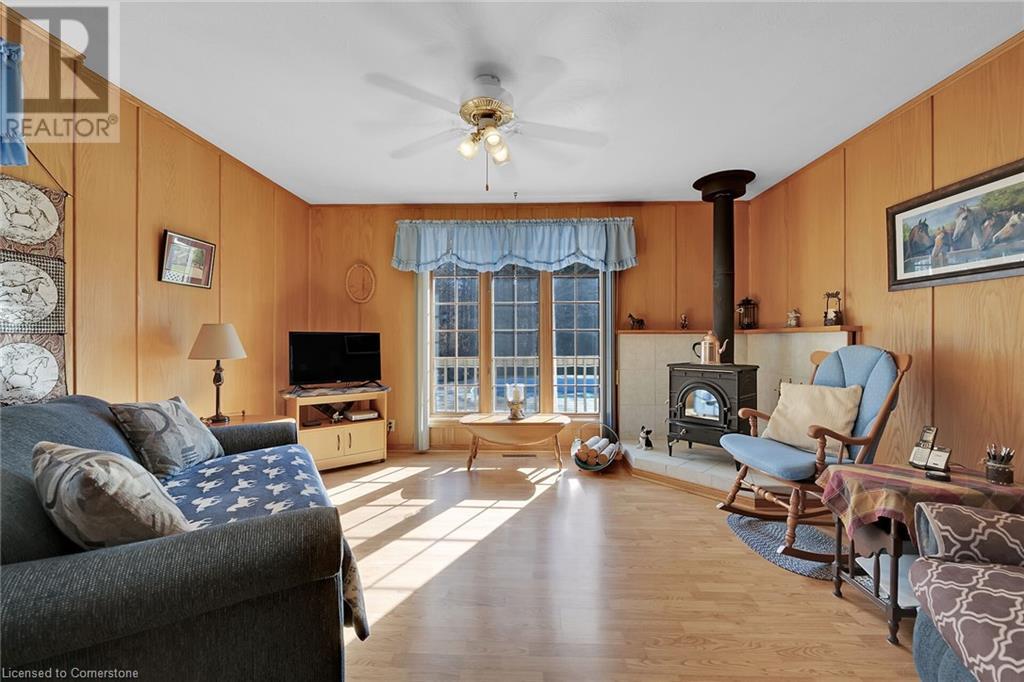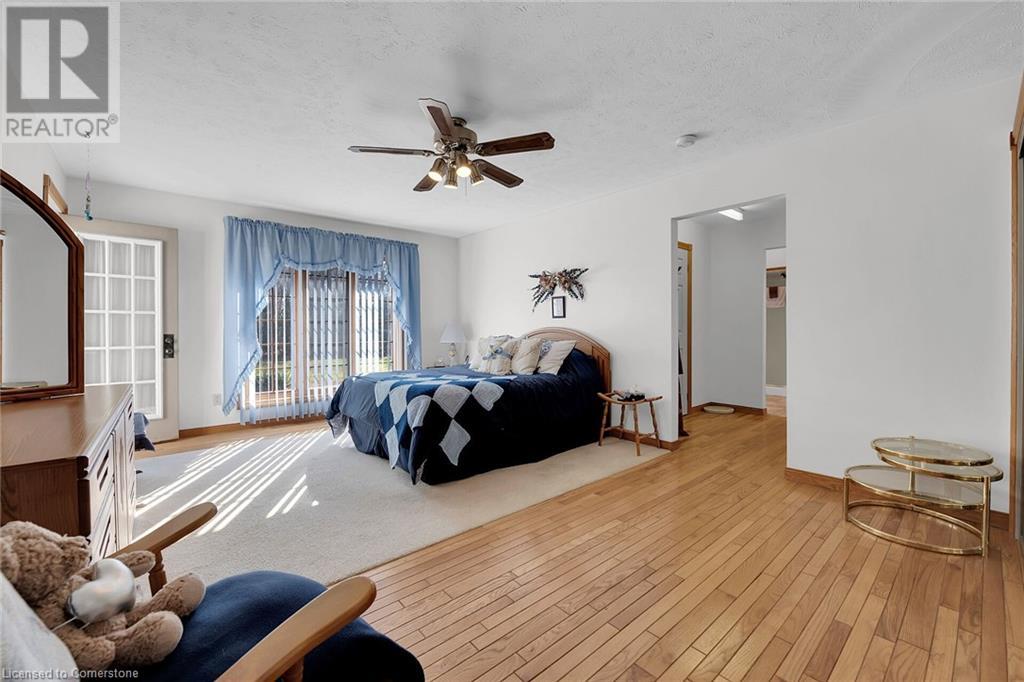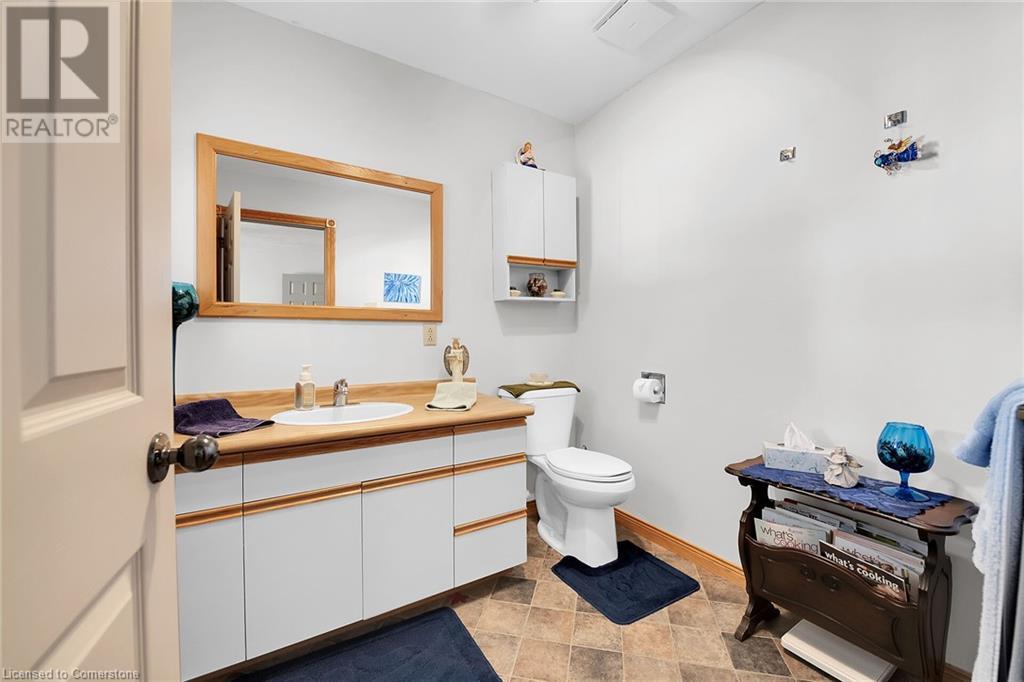- Home
- Services
- Homes For Sale Property Listings
- Neighbourhood
- Reviews
- Downloads
- Blog
- Contact
- Trusted Partners
1500 Concession 7 Townsend Road Waterford, Ontario N0E 1Y0
3 Bedroom
4 Bathroom
2758 sqft
Bungalow
Fireplace
On Ground Pool
Central Air Conditioning
Forced Air
Acreage
$1,375,000
Country executive ranch approx 2,758 sq ft (plus oversized 2 vehicle garage )on a quiet 5.25 acre private treed setting. Previously a hobby farm with box stall stable, tack room for 2 horses, and a large Shed. The home features an inviting entrance, large country kitchen, media room for music and video/tv watching. Family room with log stove ,dining room ,living rm (11 ft ceilings) walkout to heated pool, serene views of wooded oasis pond area and large shed. Master Bedroom features private ensuite with two person whirlpool spa ,additional guest rm with ensuite, and 3rd bedroom . Screened in porch off kitchen , large laundry rm (13.8’ x 13’). Theatre night lights on timer thur-out the home. Huge unfinished lower level for extra potential living area. Too many features to list… (list available ) (id:58671)
Property Details
| MLS® Number | 40687511 |
| Property Type | Agriculture |
| CommunicationType | High Speed Internet |
| CommunityFeatures | School Bus |
| FarmType | Hobby Farm |
| Features | Southern Exposure, Automatic Garage Door Opener |
| PoolType | On Ground Pool |
| Structure | Shed |
Building
| BathroomTotal | 4 |
| BedroomsAboveGround | 3 |
| BedroomsTotal | 3 |
| Appliances | Dishwasher, Dryer, Refrigerator, Stove, Washer |
| ArchitecturalStyle | Bungalow |
| BasementDevelopment | Unfinished |
| BasementType | Full (unfinished) |
| ConstructedDate | 1990 |
| CoolingType | Central Air Conditioning |
| ExteriorFinish | Concrete, Vinyl Siding, Shingles |
| FireProtection | Smoke Detectors |
| FireplacePresent | Yes |
| FireplaceTotal | 1 |
| Fixture | Ceiling Fans |
| FoundationType | Poured Concrete |
| HalfBathTotal | 2 |
| HeatingType | Forced Air |
| StoriesTotal | 1 |
| SizeInterior | 2758 Sqft |
| UtilityWater | Drilled Well, Dug Well |
Parking
| Attached Garage |
Land
| AccessType | Road Access |
| Acreage | Yes |
| SizeDepth | 455 Ft |
| SizeFrontage | 503 Ft |
| SizeTotalText | 5 - 9.99 Acres |
| SoilType | Clay |
| ZoningDescription | A |
Rooms
| Level | Type | Length | Width | Dimensions |
|---|---|---|---|---|
| Second Level | 4pc Bathroom | Measurements not available | ||
| Second Level | 4pc Bathroom | Measurements not available | ||
| Basement | Cold Room | Measurements not available | ||
| Basement | Storage | Measurements not available | ||
| Main Level | 2pc Bathroom | Measurements not available | ||
| Main Level | 2pc Bathroom | Measurements not available | ||
| Main Level | Foyer | 11'0'' x 10'0'' | ||
| Main Level | Laundry Room | 13'8'' x 13'0'' | ||
| Main Level | Media | 15'3'' x 13'3'' | ||
| Main Level | Bedroom | 13'0'' x 11'2'' | ||
| Main Level | Bedroom | 13'0'' x 11'0'' | ||
| Main Level | Primary Bedroom | 19'6'' x 13'2'' | ||
| Main Level | Living Room | 16'10'' x 13'6'' | ||
| Main Level | Dining Room | 11'6'' x 11'5'' | ||
| Main Level | Family Room | 15'0'' x 14'0'' | ||
| Main Level | Eat In Kitchen | 16'10'' x 9'8'' |
Utilities
| Natural Gas | Available |
https://www.realtor.ca/real-estate/27768348/1500-concession-7-townsend-road-waterford
Interested?
Contact us for more information




















































