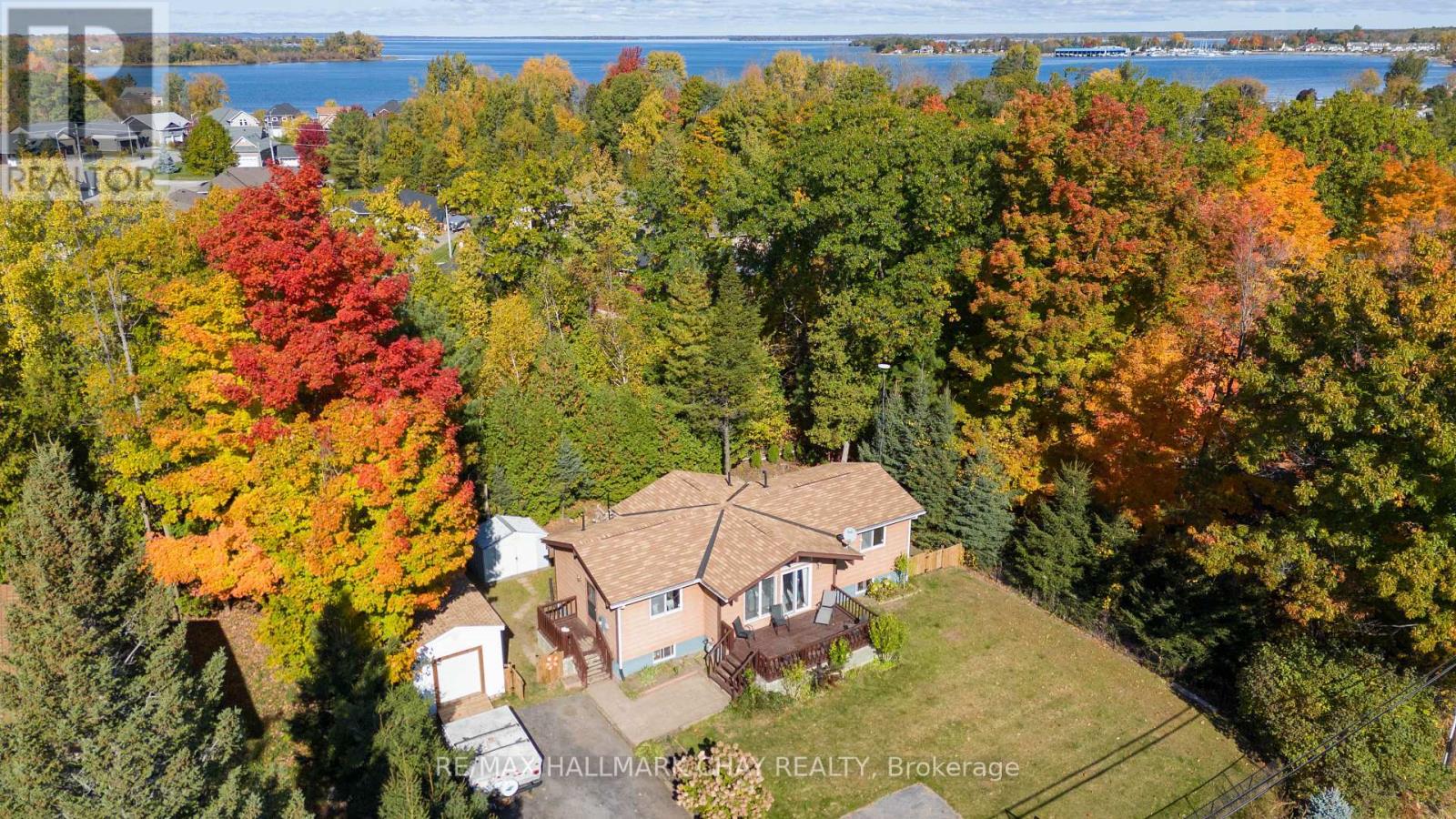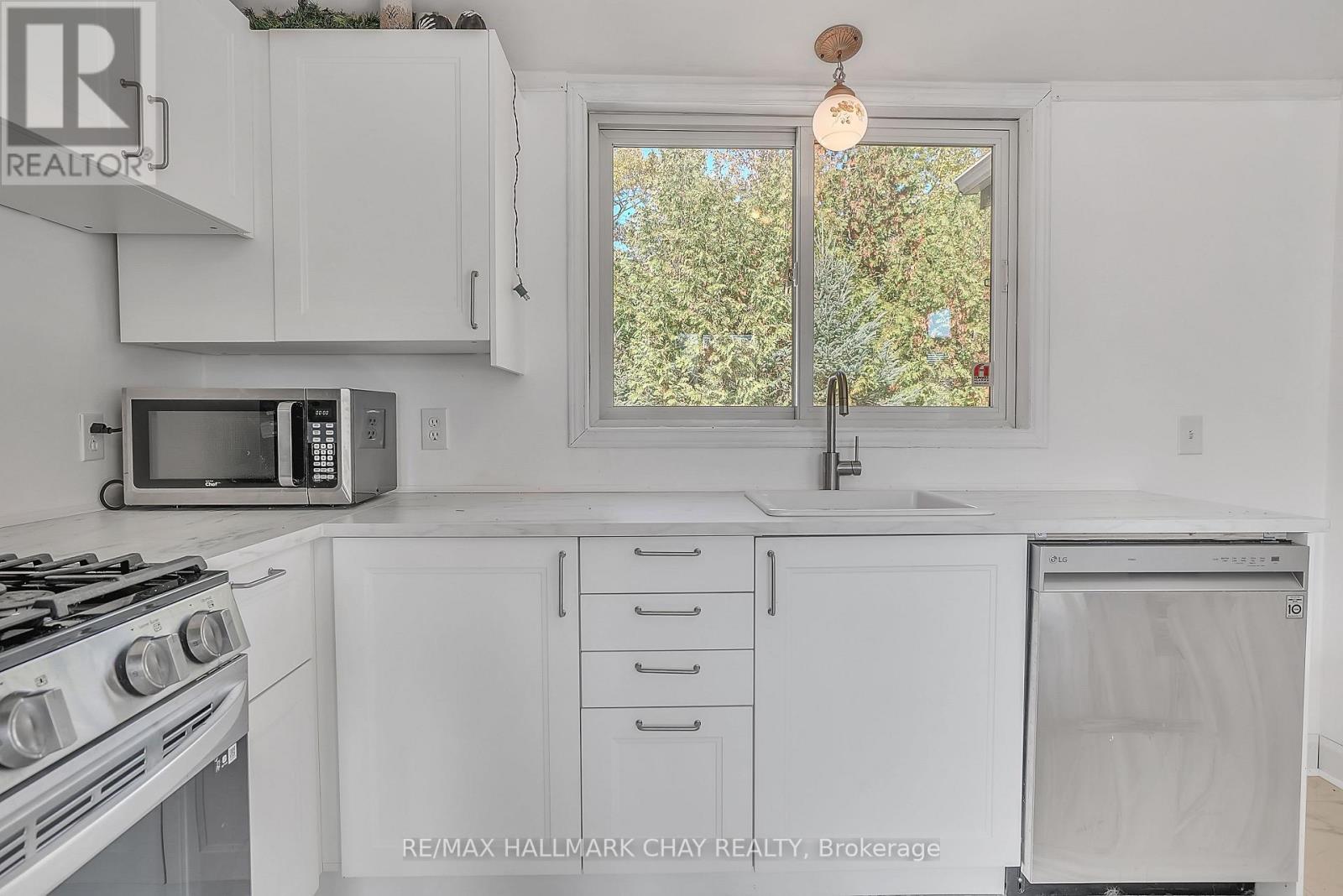- Home
- Services
- Homes For Sale Property Listings
- Neighbourhood
- Reviews
- Downloads
- Blog
- Contact
- Trusted Partners
15207 Hwy. 12 Tay, Ontario L0K 2A0
3 Bedroom
1 Bathroom
Bungalow
Central Air Conditioning
Forced Air
$549,900
Your country oasis just a stone's throw away from Georgian Bay is right here in beautiful Victoria Harbour! Welcome to 15207 Highway 12 West. Situated on a private tree-lined property backing onto the Tay trail and a short walk to Georgian Bay and all of the amenities the quaint town of Victoria Harbour has to offer. The close proximity to Midland, Orillia, and Barrie makes for a quick and easy commute to all of the major hubs in Simcoe County. The character is abundant in this Viceroy home. The interior is flooded with light from the floor to ceiling windows in the living room. The open concept allows for great flow from the living room to the dining room and into the updated kitchen with stainless steel appliances and contemporary white cabinetry. This home also offers 3 great sized bedrooms as well as an updated 4 piece bath, all with neutral decor and move-in ready. Downstairs you'll find a wide open rec room with large, bright windows, ready for you to bring your vision and design. The exterior features a front deck as well as a great sized yard perfect for the whole family to enjoy. The detached garage offers great storage options and the front gate provides privacy and security. This gem will not last, book your private tour today! (id:58671)
Property Details
| MLS® Number | S9417951 |
| Property Type | Single Family |
| Community Name | Victoria Harbour |
| AmenitiesNearBy | Marina, Park, Schools |
| Features | Wooded Area |
| ParkingSpaceTotal | 6 |
Building
| BathroomTotal | 1 |
| BedroomsAboveGround | 3 |
| BedroomsTotal | 3 |
| Appliances | Dryer, Refrigerator, Stove, Washer |
| ArchitecturalStyle | Bungalow |
| BasementDevelopment | Partially Finished |
| BasementType | Full (partially Finished) |
| ConstructionStyleAttachment | Detached |
| CoolingType | Central Air Conditioning |
| ExteriorFinish | Wood |
| FoundationType | Concrete |
| HeatingFuel | Natural Gas |
| HeatingType | Forced Air |
| StoriesTotal | 1 |
| Type | House |
Parking
| Detached Garage |
Land
| Acreage | No |
| LandAmenities | Marina, Park, Schools |
| Sewer | Septic System |
| SizeDepth | 110 Ft ,7 In |
| SizeFrontage | 99 Ft ,4 In |
| SizeIrregular | 99.4 X 110.63 Ft ; As Per Geo |
| SizeTotalText | 99.4 X 110.63 Ft ; As Per Geo |
| SurfaceWater | Lake/pond |
| ZoningDescription | Ru |
Rooms
| Level | Type | Length | Width | Dimensions |
|---|---|---|---|---|
| Lower Level | Recreational, Games Room | 8.84 m | 7.19 m | 8.84 m x 7.19 m |
| Lower Level | Other | 5.05 m | 4.83 m | 5.05 m x 4.83 m |
| Main Level | Living Room | 5.21 m | 4.8 m | 5.21 m x 4.8 m |
| Main Level | Kitchen | 3.53 m | 2.62 m | 3.53 m x 2.62 m |
| Main Level | Dining Room | 3.53 m | 2.55 m | 3.53 m x 2.55 m |
| Main Level | Bedroom | 4.72 m | 2.49 m | 4.72 m x 2.49 m |
| Main Level | Bedroom | 3.43 m | 2.49 m | 3.43 m x 2.49 m |
| Main Level | Bedroom | 3.58 m | 2.82 m | 3.58 m x 2.82 m |
https://www.realtor.ca/real-estate/27559860/15207-hwy-12-tay-victoria-harbour-victoria-harbour
Interested?
Contact us for more information


























