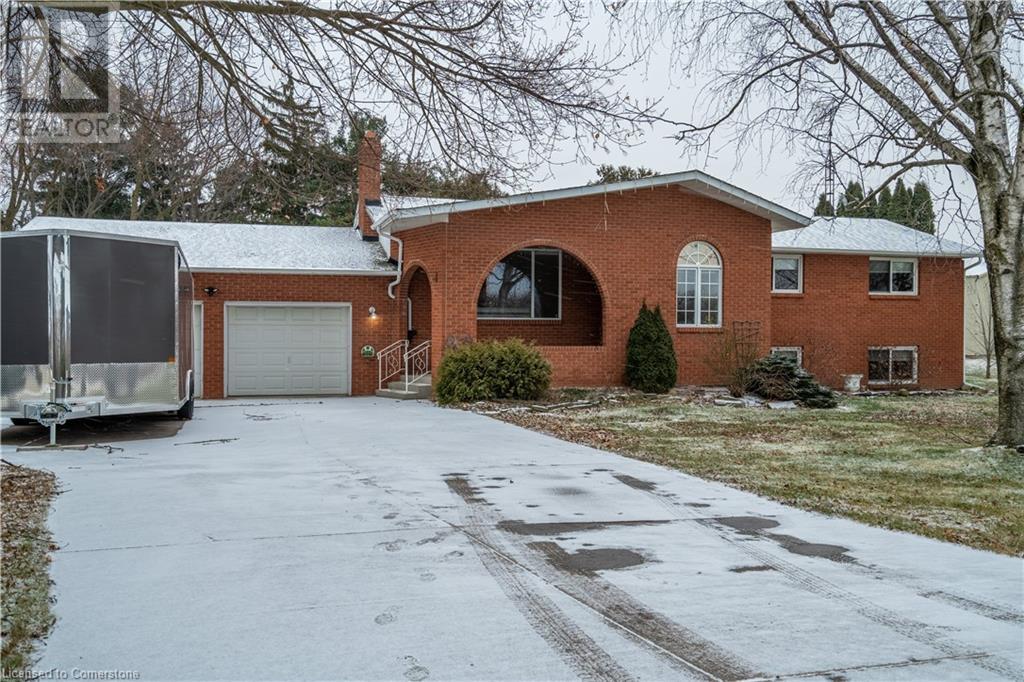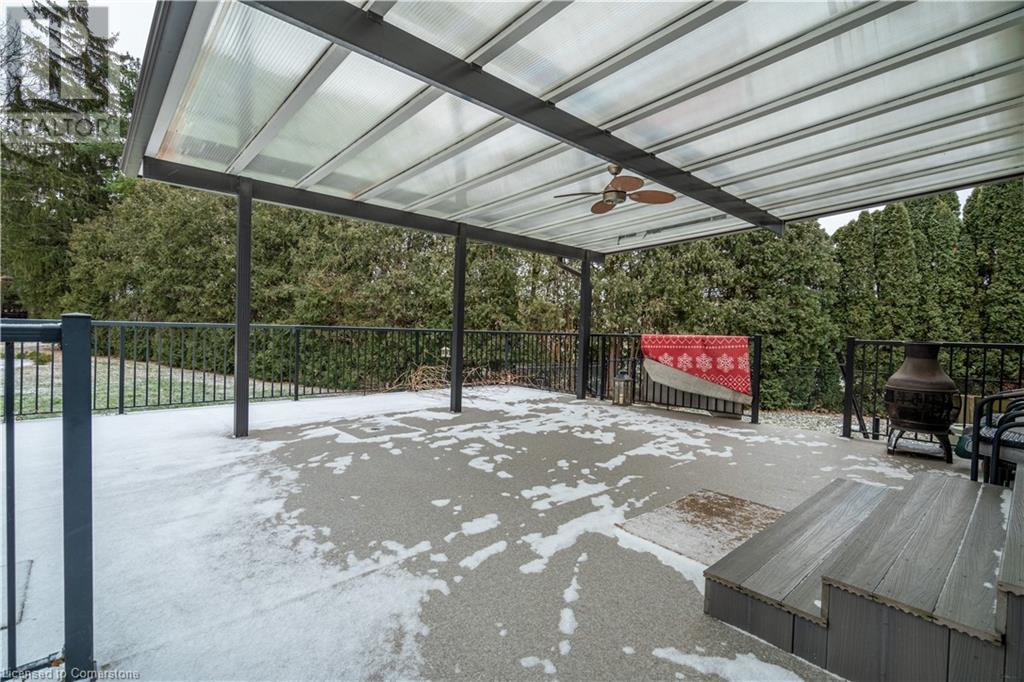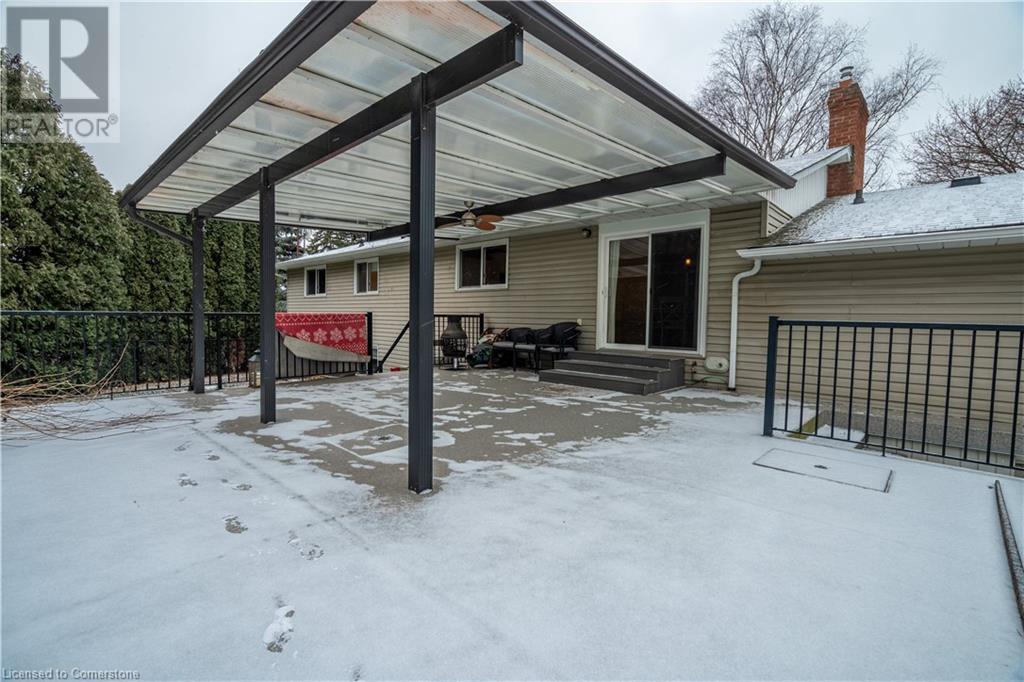- Home
- Services
- Homes For Sale Property Listings
- Neighbourhood
- Reviews
- Downloads
- Blog
- Contact
- Trusted Partners
1521 Irvine Road Niagara-On-The-Lake, Ontario L0S 1J0
4 Bedroom
3 Bathroom
2521 sqft
Raised Bungalow
Fireplace
Central Air Conditioning
Forced Air
$1,299,900
Welcome to 1521 Irvine Road! This raised bungalow in Niagara-on-the-Lake is the perfect escape, tucked away on a quiet street just steps from the lake. Sitting on nearly an acre of land, this 3+1 bedroom, 2.5 bathroom home has everything you need for comfortable and peaceful living. The main floor is bright and welcoming, featuring 3 bedrooms, 1.5 bathrooms, with plenty of living space for family time and entertaining. The finished lower level adds extra living space, including a cozy fireplace and recreation room, an extra bedroom, 3 piece bathroom, and lots of storage. Outside, you'll love the large 24'x25' deck, in-ground pool and hot tub-great for relaxing or having fun with friends and family. There's also a 12x12 treehouse for kids, a shed for storage, a double-car insulated garage with a triple wide concrete driveway offering lots of parking. All of this is just minutes from the shops, restaurants, and wineries in town. This home offers the perfect mix of quiet living and easy access to everything Niagara-on-the-Lake has to offer. Don't miss out! (id:58671)
Property Details
| MLS® Number | 40689403 |
| Property Type | Single Family |
| AmenitiesNearBy | Beach, Playground, Schools |
| CommunityFeatures | Quiet Area, Community Centre |
| EquipmentType | None |
| Features | Country Residential, Sump Pump |
| ParkingSpaceTotal | 8 |
| RentalEquipmentType | None |
Building
| BathroomTotal | 3 |
| BedroomsAboveGround | 3 |
| BedroomsBelowGround | 1 |
| BedroomsTotal | 4 |
| Appliances | Central Vacuum, Dishwasher, Dryer, Refrigerator, Water Softener, Washer, Microwave Built-in, Hood Fan, Window Coverings, Garage Door Opener, Hot Tub |
| ArchitecturalStyle | Raised Bungalow |
| BasementDevelopment | Finished |
| BasementType | Full (finished) |
| ConstructedDate | 1973 |
| ConstructionStyleAttachment | Detached |
| CoolingType | Central Air Conditioning |
| ExteriorFinish | Brick Veneer, Vinyl Siding |
| FireProtection | None |
| FireplacePresent | Yes |
| FireplaceTotal | 1 |
| FoundationType | Block |
| HalfBathTotal | 1 |
| HeatingFuel | Natural Gas |
| HeatingType | Forced Air |
| StoriesTotal | 1 |
| SizeInterior | 2521 Sqft |
| Type | House |
| UtilityWater | Cistern |
Parking
| Attached Garage |
Land
| AccessType | Road Access, Highway Nearby |
| Acreage | No |
| LandAmenities | Beach, Playground, Schools |
| Sewer | Septic System |
| SizeDepth | 304 Ft |
| SizeFrontage | 125 Ft |
| SizeTotalText | 1/2 - 1.99 Acres |
| ZoningDescription | A |
Rooms
| Level | Type | Length | Width | Dimensions |
|---|---|---|---|---|
| Lower Level | 3pc Bathroom | 6'5'' x 4'9'' | ||
| Lower Level | Exercise Room | 11'1'' x 8'7'' | ||
| Lower Level | Exercise Room | 11'1'' x 8'7'' | ||
| Lower Level | Bedroom | 11'1'' x 12'3'' | ||
| Lower Level | Recreation Room | 23'1'' x 31'3'' | ||
| Main Level | 5pc Bathroom | 9'8'' x 11'5'' | ||
| Main Level | Primary Bedroom | 10'7'' x 15'4'' | ||
| Main Level | Bedroom | 9'8'' x 14'2'' | ||
| Main Level | Bedroom | 9'8'' x 9'8'' | ||
| Main Level | 2pc Bathroom | 4'1'' x 5'6'' | ||
| Main Level | Kitchen/dining Room | 11'6'' x 25'1'' | ||
| Main Level | Living Room | 11'3'' x 16'9'' | ||
| Main Level | Foyer | 10'9'' x 7'11'' |
https://www.realtor.ca/real-estate/27789452/1521-irvine-road-niagara-on-the-lake
Interested?
Contact us for more information












































