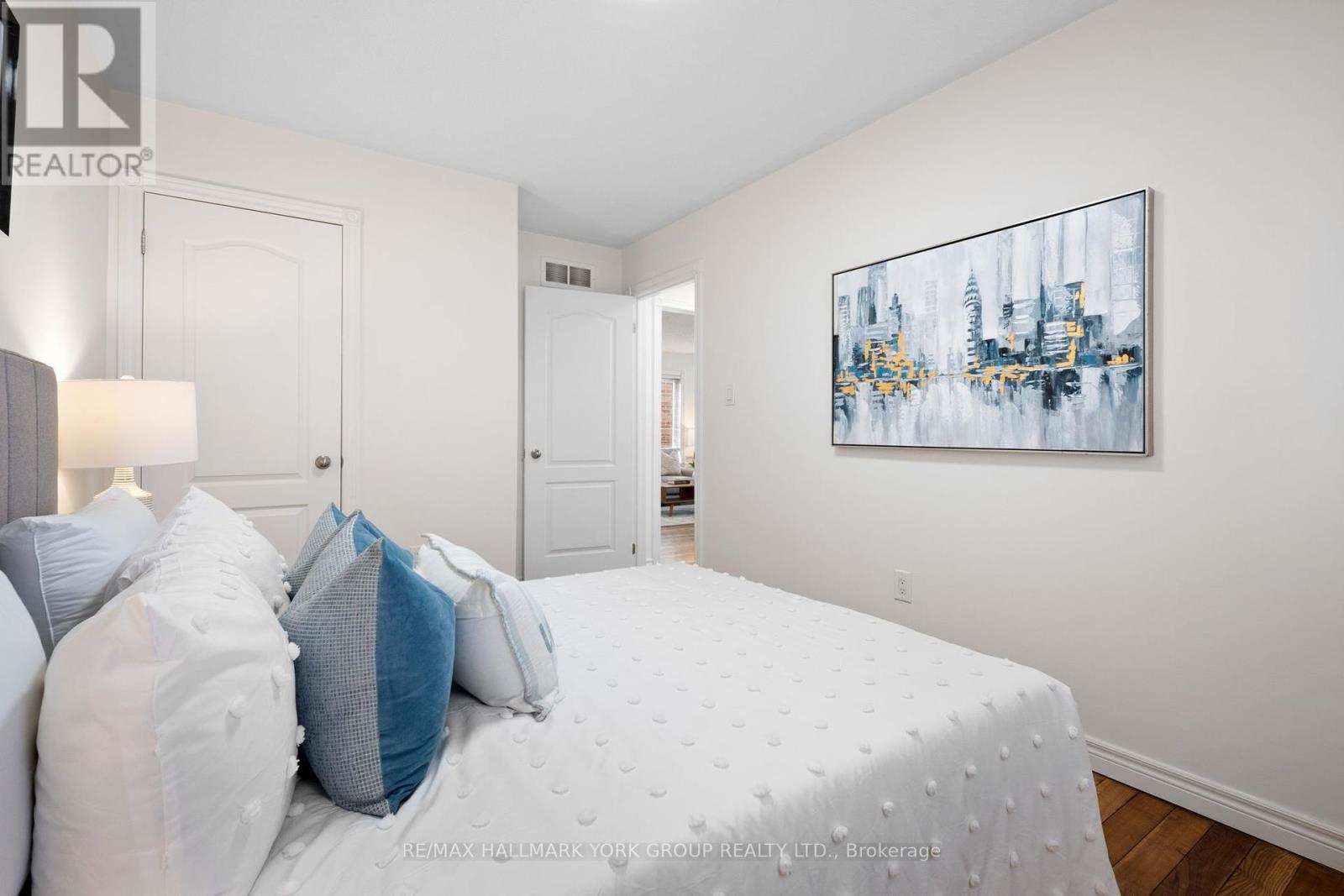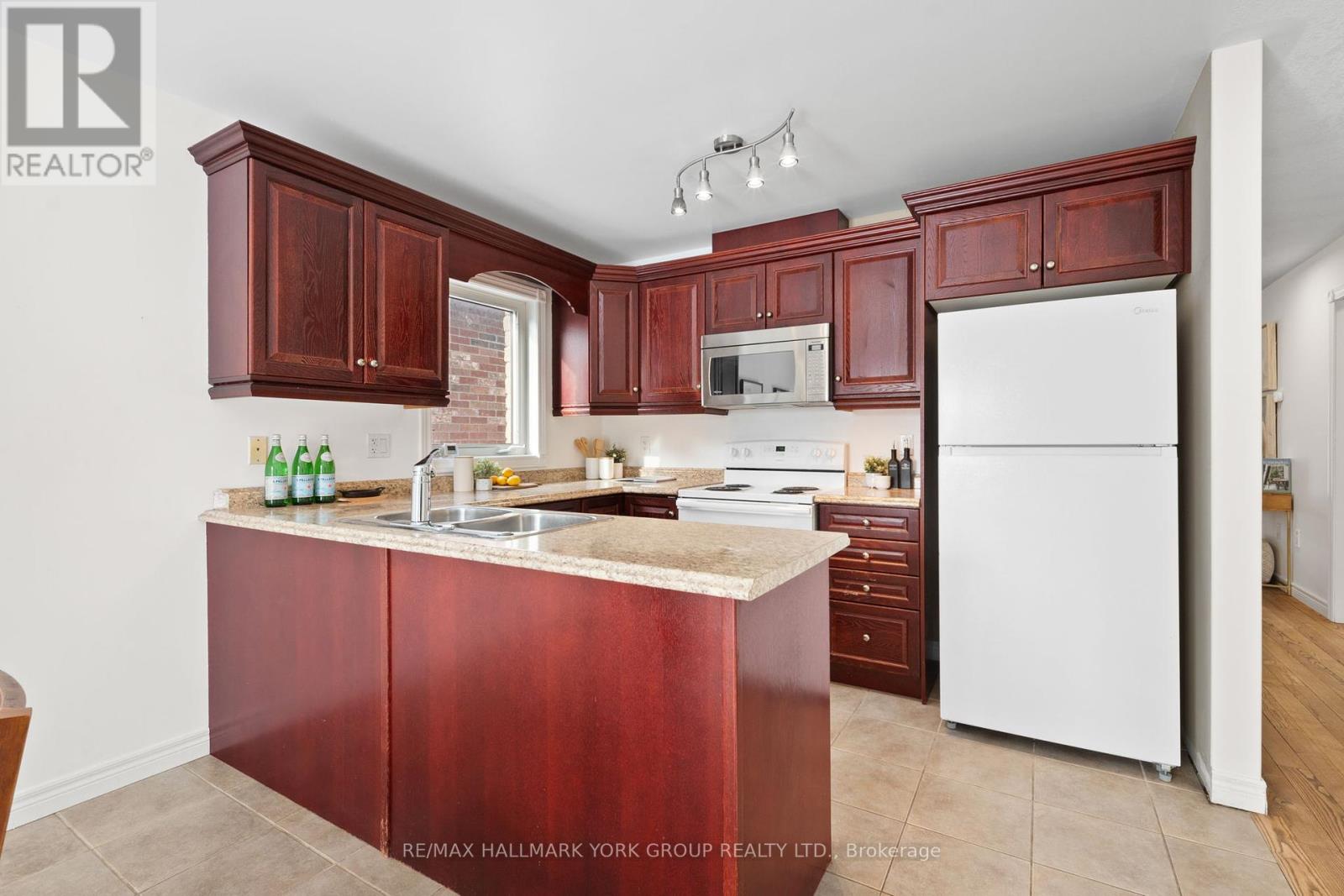- Home
- Services
- Homes For Sale Property Listings
- Neighbourhood
- Reviews
- Downloads
- Blog
- Contact
- Trusted Partners
153 Fairwood Drive Georgina, Ontario L4P 0B9
5 Bedroom
3 Bathroom
Bungalow
Central Air Conditioning
Forced Air
$949,900
Prime Location! This Stunning Raised Bungalow Features 5 Bedrooms, 3 Bathrooms, And An Impressive Layout Designed For Comfortable Living. The Freshly Painted Main Floor Welcomes You With An Open-Concept Design That Flows Seamlessly From The Spacious Entryway Into The Main Living Areas, Creating An Inviting And Airy Atmosphere. The Bright Eat-In Kitchen Offers A Walk-Out To A Fully Fenced Backyard With Beautiful Well Maintained Gardens, Perfect For Family Gatherings And Outdoor Enjoyment.The Primary Bedroom Boasts A Luxurious Ensuite With A Large Soaker Tub, Walk-In Shower, And A Spacious Walk-In Closet. The Fully Finished Basement Adds More Living Space, Featuring 2 Additional Bedrooms, A Full Bathroom, And A Bright, Generously Sized Recreation Room Ideal For Entertaining Or Hosting Guests.This Home Is Within Walking Distance Of Schools, Parks, Transit, And A Wide Range Of Amenities, Including Shopping, Restaurants, Walmart, And Banks. Dont Miss This Opportunity To Own A Beautiful Home In An Incredible Community! **** EXTRAS **** White Stove, White Fridge, White Dishwasher, S/S Microwave, White Washer, White Dryer, Shelves, & Window Coverings (id:58671)
Open House
This property has open houses!
January
25
Saturday
Starts at:
2:00 pm
Ends at:4:00 pm
January
26
Sunday
Starts at:
2:00 pm
Ends at:4:00 pm
Property Details
| MLS® Number | N11929149 |
| Property Type | Single Family |
| Community Name | Keswick South |
| AmenitiesNearBy | Public Transit, Schools |
| Features | Level Lot, Carpet Free |
| ParkingSpaceTotal | 4 |
| Structure | Deck |
Building
| BathroomTotal | 3 |
| BedroomsAboveGround | 3 |
| BedroomsBelowGround | 2 |
| BedroomsTotal | 5 |
| Appliances | Dishwasher, Dryer, Microwave, Refrigerator, Stove, Washer, Window Coverings |
| ArchitecturalStyle | Bungalow |
| BasementDevelopment | Finished |
| BasementType | N/a (finished) |
| ConstructionStyleAttachment | Detached |
| CoolingType | Central Air Conditioning |
| ExteriorFinish | Brick |
| FlooringType | Hardwood, Ceramic, Laminate |
| FoundationType | Concrete |
| HeatingFuel | Natural Gas |
| HeatingType | Forced Air |
| StoriesTotal | 1 |
| Type | House |
| UtilityWater | Municipal Water |
Parking
| Attached Garage |
Land
| Acreage | No |
| FenceType | Fenced Yard |
| LandAmenities | Public Transit, Schools |
| Sewer | Sanitary Sewer |
| SizeDepth | 108 Ft ,3 In |
| SizeFrontage | 39 Ft ,4 In |
| SizeIrregular | 39.37 X 108.27 Ft |
| SizeTotalText | 39.37 X 108.27 Ft|under 1/2 Acre |
Rooms
| Level | Type | Length | Width | Dimensions |
|---|---|---|---|---|
| Lower Level | Utility Room | 4.49 m | 3.32 m | 4.49 m x 3.32 m |
| Lower Level | Recreational, Games Room | 9.62 m | 4.24 m | 9.62 m x 4.24 m |
| Lower Level | Bedroom 4 | 4.49 m | 3.57 m | 4.49 m x 3.57 m |
| Lower Level | Bedroom 5 | 3.32 m | 3.2 m | 3.32 m x 3.2 m |
| Main Level | Family Room | 4.24 m | 4.29 m | 4.24 m x 4.29 m |
| Main Level | Kitchen | 3.2 m | 2.6 m | 3.2 m x 2.6 m |
| Main Level | Dining Room | 3.2 m | 2.84 m | 3.2 m x 2.84 m |
| Main Level | Primary Bedroom | 5.53 m | 3.61 m | 5.53 m x 3.61 m |
| Main Level | Bedroom 2 | 4.48 m | 2.72 m | 4.48 m x 2.72 m |
| Main Level | Bedroom 3 | 3.22 m | 3.01 m | 3.22 m x 3.01 m |
Utilities
| Cable | Installed |
| Sewer | Installed |
https://www.realtor.ca/real-estate/27815370/153-fairwood-drive-georgina-keswick-south-keswick-south
Interested?
Contact us for more information










































