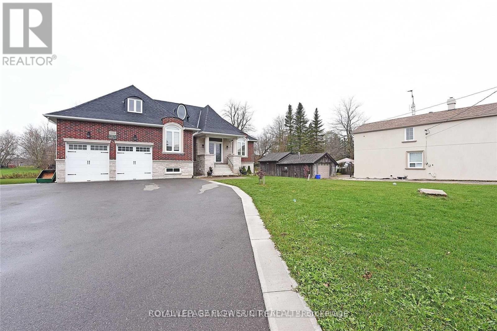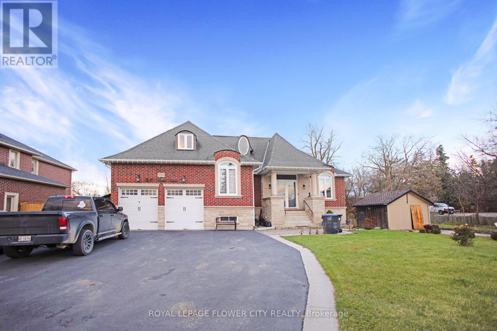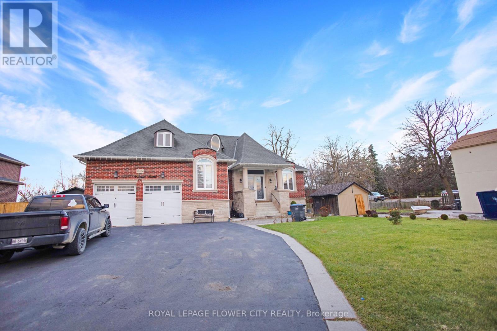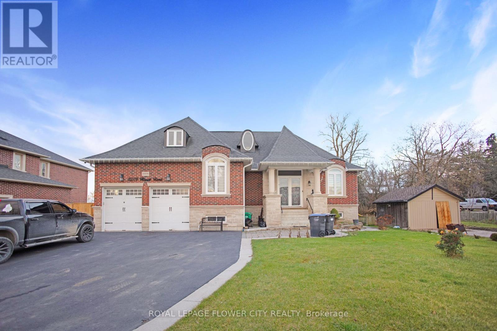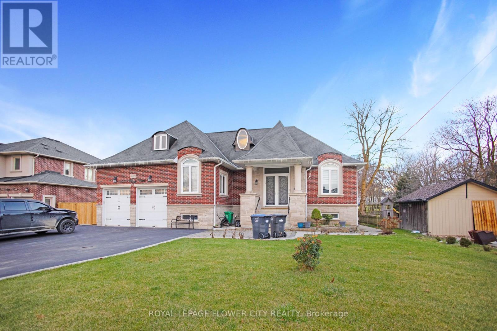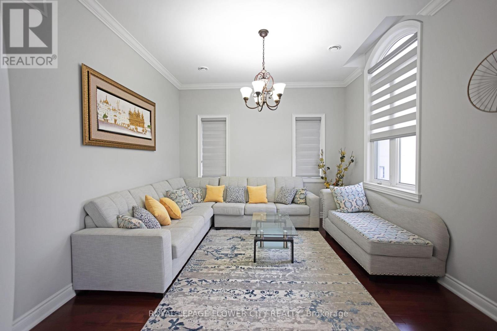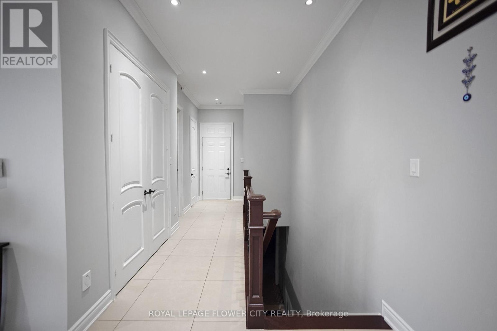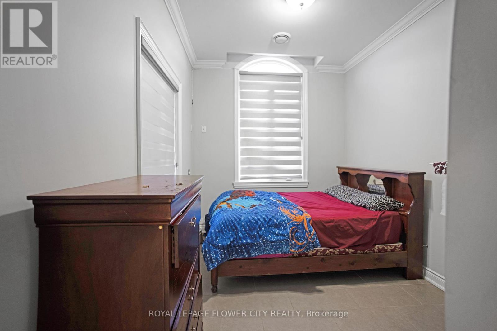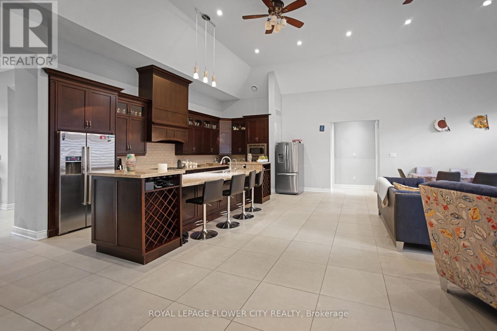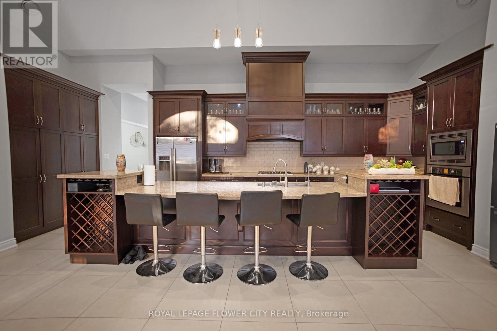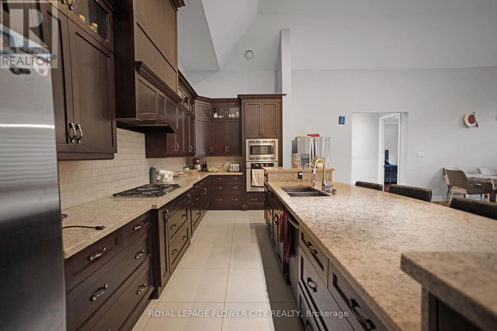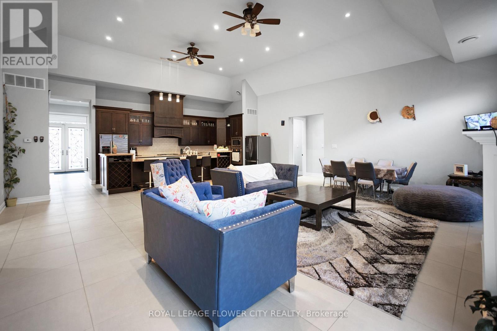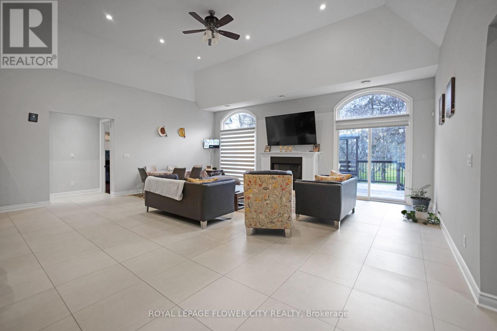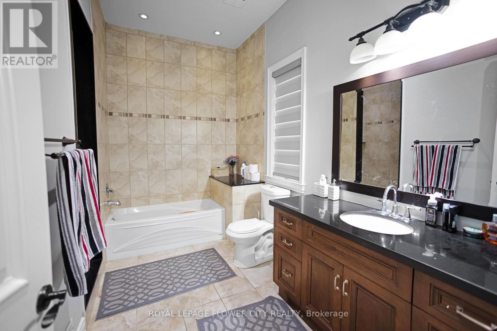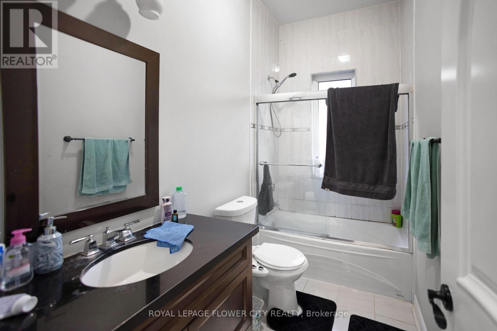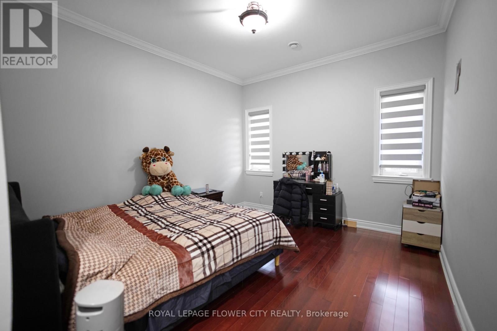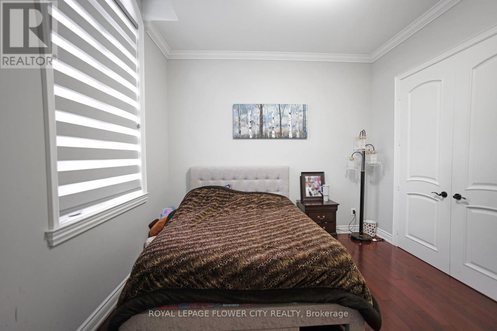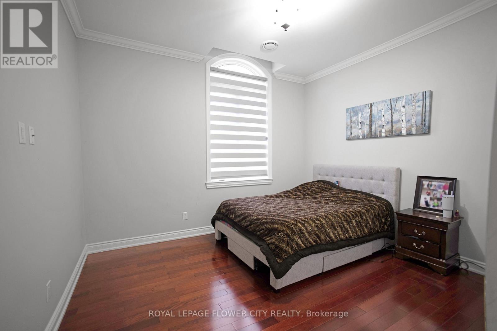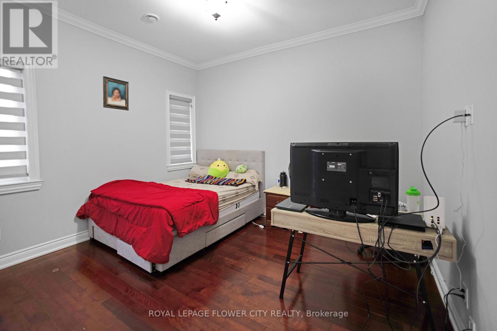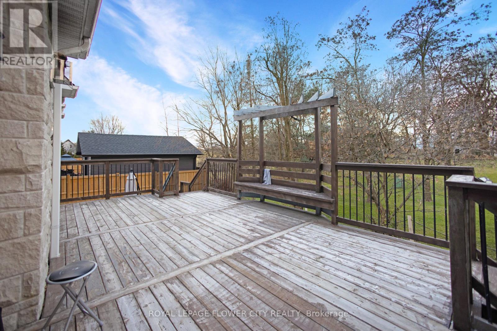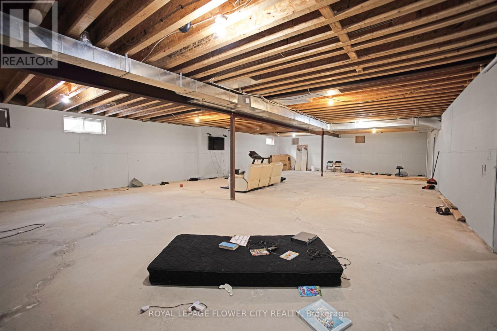- Home
- Services
- Homes For Sale Property Listings
- Neighbourhood
- Reviews
- Downloads
- Blog
- Contact
- Trusted Partners
15374 Airport Road Caledon, Ontario L7C 1E6
4 Bedroom
4 Bathroom
Bungalow
Fireplace
Central Air Conditioning
Forced Air
$1,700,000
Luxurious Custom Built 4 Large Bedroom House Municipal Water And Gas. Vaulted High Ceilings, Few Minutes Away From Brampton, Family Room With 16 Feet Ceiling Height, Pot Lights, Family Room, Living And Dinning, Gas Fire Place, Hardwood Flooring, Amazing Kitchen With Granite Counter Tops, Master Bedroom With W/I Closet And 5 Pc En Suite W/Lots Of Closet Space. 3 Full Washroom On Main Floor, Lots Of Upgrades. Must See Home!! (id:58671)
Property Details
| MLS® Number | W9383575 |
| Property Type | Single Family |
| Community Name | Rural Caledon |
| ParkingSpaceTotal | 12 |
Building
| BathroomTotal | 4 |
| BedroomsAboveGround | 4 |
| BedroomsTotal | 4 |
| Appliances | Dishwasher, Dryer, Refrigerator, Stove, Washer |
| ArchitecturalStyle | Bungalow |
| BasementDevelopment | Unfinished |
| BasementType | N/a (unfinished) |
| ConstructionStyleAttachment | Detached |
| CoolingType | Central Air Conditioning |
| ExteriorFinish | Brick |
| FireplacePresent | Yes |
| FlooringType | Hardwood |
| FoundationType | Concrete |
| HalfBathTotal | 1 |
| HeatingFuel | Natural Gas |
| HeatingType | Forced Air |
| StoriesTotal | 1 |
| Type | House |
| UtilityWater | Municipal Water |
Parking
| Garage |
Land
| Acreage | No |
| Sewer | Sanitary Sewer |
| SizeDepth | 120 Ft |
| SizeFrontage | 85 Ft |
| SizeIrregular | 85 X 120 Ft |
| SizeTotalText | 85 X 120 Ft |
Rooms
| Level | Type | Length | Width | Dimensions |
|---|---|---|---|---|
| Main Level | Living Room | 3.91 m | 3.81 m | 3.91 m x 3.81 m |
| Main Level | Bathroom | 2.4 m | 1.52 m | 2.4 m x 1.52 m |
| Main Level | Bathroom | 2.4 m | 1.52 m | 2.4 m x 1.52 m |
| Main Level | Dining Room | 4.2 m | 3.31 m | 4.2 m x 3.31 m |
| Main Level | Den | 3.99 m | 3.49 m | 3.99 m x 3.49 m |
| Main Level | Family Room | 7.91 m | 4.34 m | 7.91 m x 4.34 m |
| Main Level | Kitchen | 6.16 m | 6.63 m | 6.16 m x 6.63 m |
| Main Level | Primary Bedroom | 4.26 m | 5.76 m | 4.26 m x 5.76 m |
| Main Level | Bedroom 2 | 3.65 m | 5.76 m | 3.65 m x 5.76 m |
| Main Level | Bedroom 3 | 3.98 m | 4.27 m | 3.98 m x 4.27 m |
| Main Level | Bedroom 4 | 3.99 m | 4.27 m | 3.99 m x 4.27 m |
| Main Level | Bathroom | 2.4 m | 2.4 m | 2.4 m x 2.4 m |
https://www.realtor.ca/real-estate/27507837/15374-airport-road-caledon-rural-caledon
Interested?
Contact us for more information

