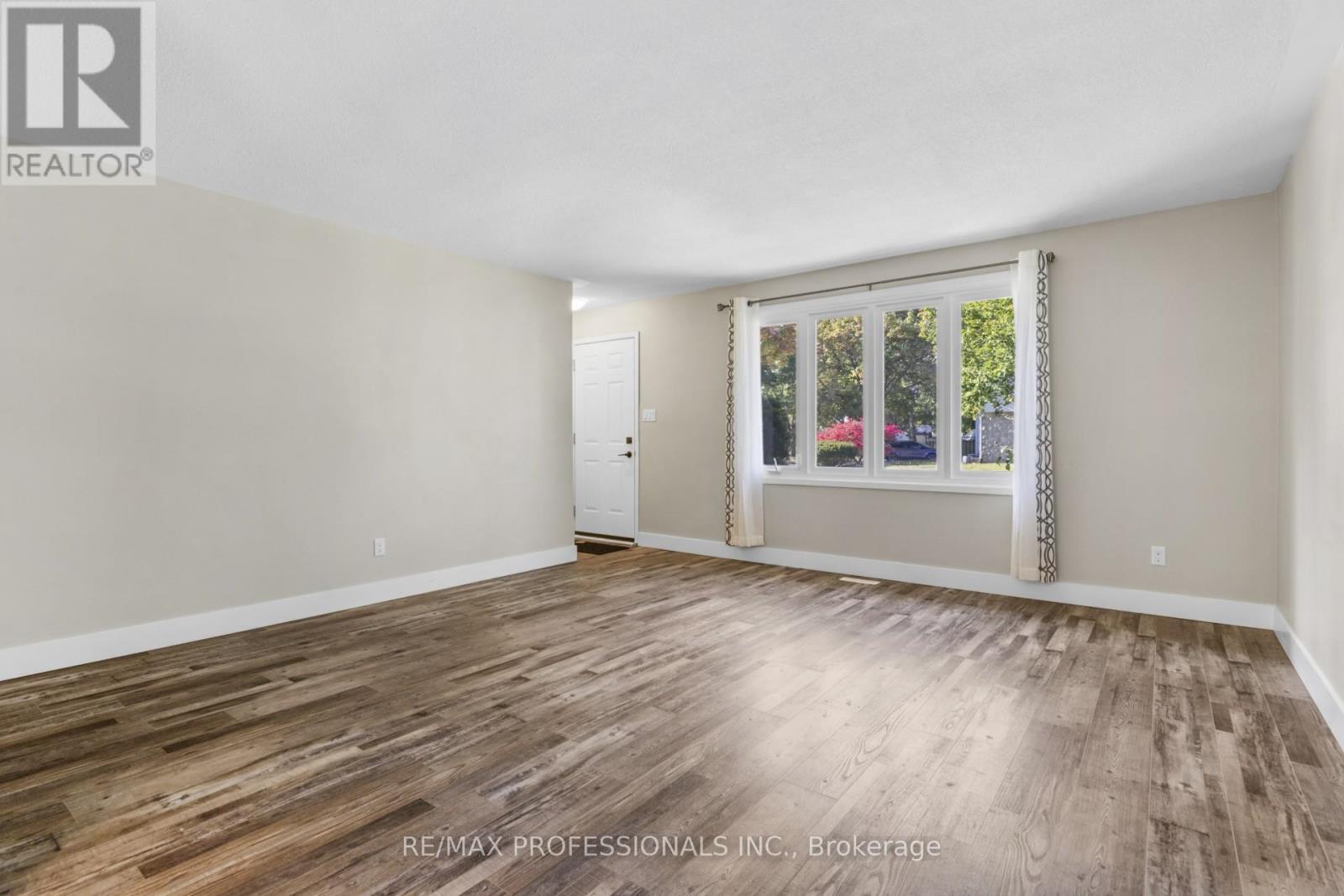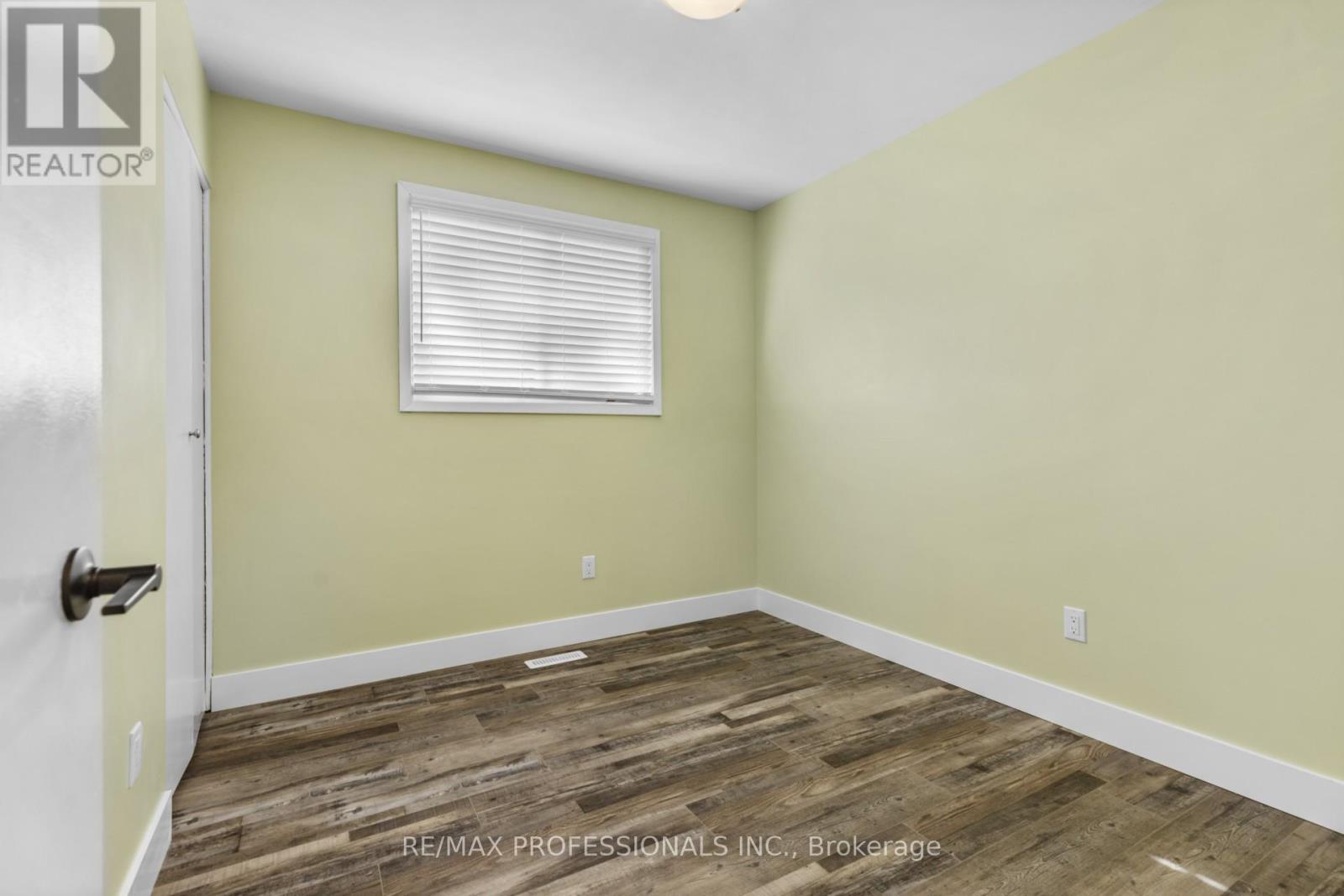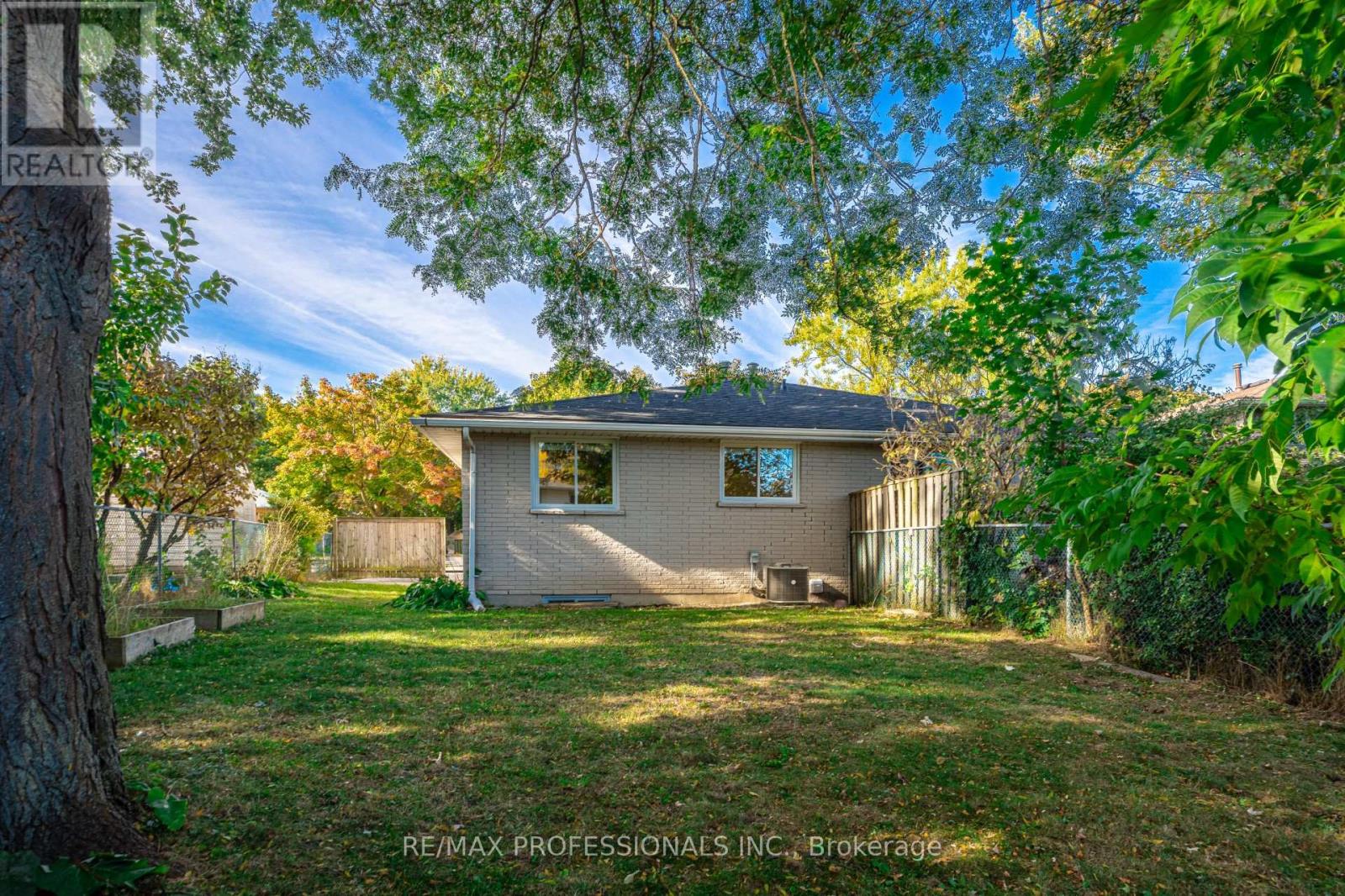- Home
- Services
- Homes For Sale Property Listings
- Neighbourhood
- Reviews
- Downloads
- Blog
- Contact
- Trusted Partners
1538 Aldersbrook Road London, Ontario N6G 2Z3
3 Bedroom
1 Bathroom
Bungalow
Central Air Conditioning
Forced Air
$524,900
Ready to Move into! This Gorgeous Home is Updated and Professionally Deep Cleaned! Demand/Premium Northwest Location of London! Spacious Living and Dining Area! Renovated Kitchen with Modern Cabinets, Stainless Steel Appliances, Stainless Steel Double Sink, Pfister Faucet, Chimney Rangehood, and Subway Tile Backsplash to inspire the chef from within. Renovated Bathroom with Mosaic/Subway tile tub surround. Beautiful Newer Modern Luxury Vinyl Plank Flooring and Updated Taller Baseboards Throughout Main Floor. Newer Gas Furnace and Central Air (2018). Side Entrance to Unspoiled Lower Level Provides Potential for Additional Living Space. Very Close to Schools, Shopping and Steps to Transit. Note: Some Pics Have Been Virtually Staged. **** EXTRAS **** Stainless Steel Fridge,(2018),Stainless Steel Smooth Top Stove(2018),Stainless Steel B/IDishwasher(2018),Clothes Washer/Dryer ( 2019 ), WindowBlinds(2019),Curtains(2019),Upgraded Vinyl Windows,Upgraded Frnt&Side Door(2019).Some Rooms Irreg. (id:58671)
Property Details
| MLS® Number | X9410124 |
| Property Type | Single Family |
| Community Name | North F |
| Features | Irregular Lot Size |
| ParkingSpaceTotal | 2 |
Building
| BathroomTotal | 1 |
| BedroomsAboveGround | 3 |
| BedroomsTotal | 3 |
| Appliances | Blinds, Dishwasher, Dryer, Refrigerator, Stove, Washer |
| ArchitecturalStyle | Bungalow |
| BasementDevelopment | Unfinished |
| BasementType | N/a (unfinished) |
| ConstructionStyleAttachment | Semi-detached |
| CoolingType | Central Air Conditioning |
| ExteriorFinish | Brick |
| FoundationType | Concrete |
| HeatingFuel | Natural Gas |
| HeatingType | Forced Air |
| StoriesTotal | 1 |
| Type | House |
| UtilityWater | Municipal Water |
Land
| Acreage | No |
| Sewer | Sanitary Sewer |
| SizeDepth | 110 Ft ,4 In |
| SizeFrontage | 37 Ft ,6 In |
| SizeIrregular | 37.5 X 110.39 Ft ; Irregular Lot |
| SizeTotalText | 37.5 X 110.39 Ft ; Irregular Lot |
Rooms
| Level | Type | Length | Width | Dimensions |
|---|---|---|---|---|
| Ground Level | Living Room | 4.66 m | 4.73 m | 4.66 m x 4.73 m |
| Ground Level | Dining Room | 2.77 m | 2.61 m | 2.77 m x 2.61 m |
| Ground Level | Kitchen | 2.99 m | 2.73 m | 2.99 m x 2.73 m |
| Ground Level | Primary Bedroom | 3.65 m | 2.72 m | 3.65 m x 2.72 m |
| Ground Level | Bedroom | 3.32 m | 2.61 m | 3.32 m x 2.61 m |
| Ground Level | Bedroom | 2.99 m | 2.72 m | 2.99 m x 2.72 m |
https://www.realtor.ca/real-estate/27552551/1538-aldersbrook-road-london-north-f
Interested?
Contact us for more information





























