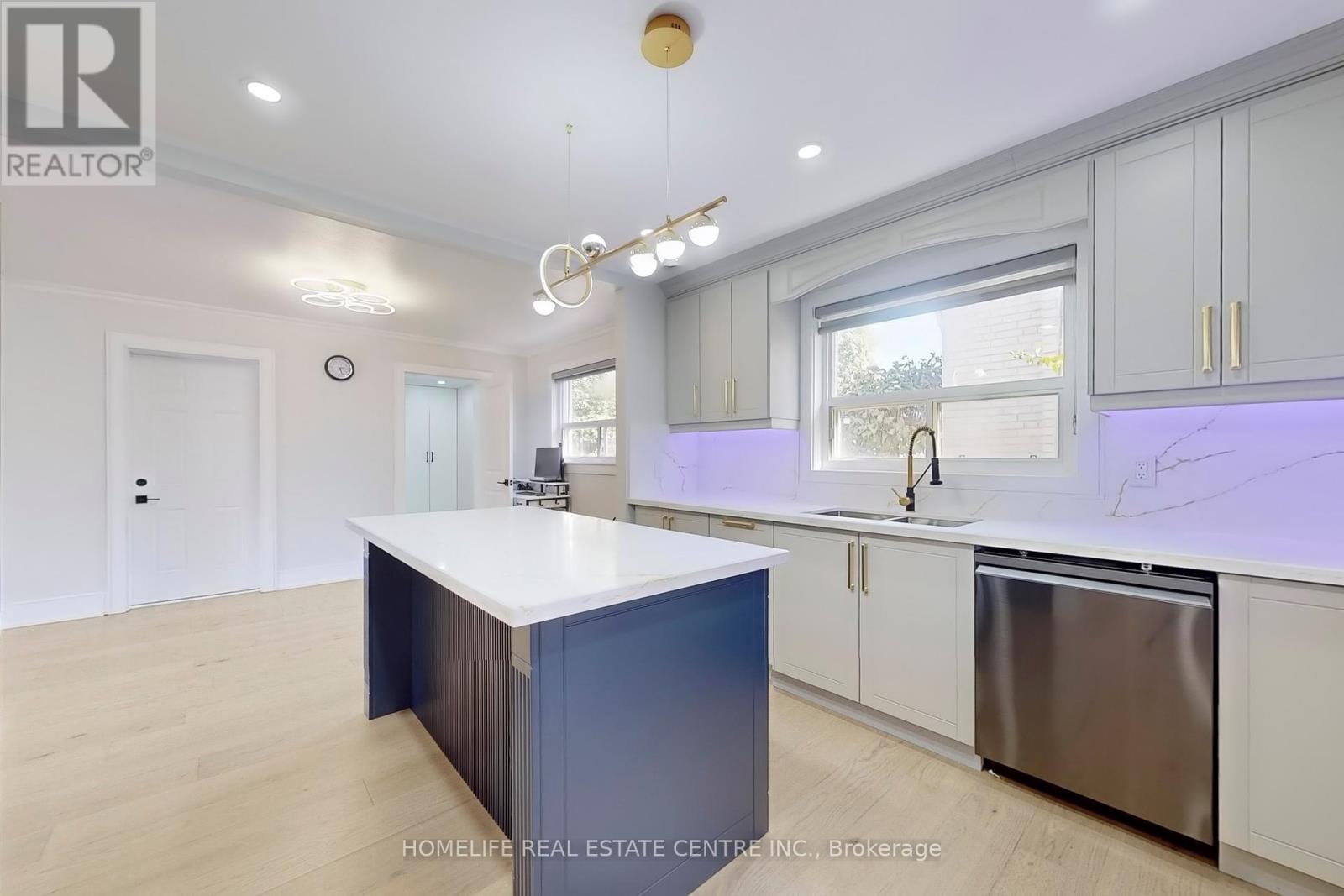- Home
- Services
- Homes For Sale Property Listings
- Neighbourhood
- Reviews
- Downloads
- Blog
- Contact
- Trusted Partners
154 Avondale Boulevard Brampton, Ontario L6T 1H8
5 Bedroom
3 Bathroom
Fireplace
Central Air Conditioning
Forced Air
$1,085,000
Welcome to this Fully renovated delightful home on a corner lot in a mature, quiet neighborhood. The main level of this back-split home consists of the living, dining, and kitchen areas. The dining area opens up to the garage. Large, light-filled kitchen. Three bedrooms on the upper level, the main bedroom featuring a closet and window. There is a large full bath and linen closet and other two rooms on the upper level. In the lower level family room, which also features a sizable laundry/utility room. A 2 bedroom legal basement apartment built in 2024 has a separate entrance, laundry, and full washroom. (id:58671)
Property Details
| MLS® Number | W9505693 |
| Property Type | Single Family |
| Community Name | Avondale |
| AmenitiesNearBy | Place Of Worship, Park, Public Transit, Schools |
| CommunityFeatures | School Bus |
| ParkingSpaceTotal | 5 |
Building
| BathroomTotal | 3 |
| BedroomsAboveGround | 3 |
| BedroomsBelowGround | 2 |
| BedroomsTotal | 5 |
| Appliances | Dryer, Refrigerator, Two Stoves |
| BasementFeatures | Apartment In Basement, Separate Entrance |
| BasementType | N/a |
| ConstructionStyleAttachment | Detached |
| ConstructionStyleSplitLevel | Backsplit |
| CoolingType | Central Air Conditioning |
| ExteriorFinish | Aluminum Siding, Brick |
| FireplacePresent | Yes |
| FlooringType | Hardwood, Ceramic, Laminate |
| FoundationType | Concrete |
| HeatingFuel | Natural Gas |
| HeatingType | Forced Air |
| Type | House |
| UtilityWater | Municipal Water |
Parking
| Attached Garage |
Land
| Acreage | No |
| LandAmenities | Place Of Worship, Park, Public Transit, Schools |
| Sewer | Sanitary Sewer |
| SizeDepth | 102 Ft |
| SizeFrontage | 63 Ft |
| SizeIrregular | 63.08 X 102.01 Ft |
| SizeTotalText | 63.08 X 102.01 Ft |
| ZoningDescription | Residential |
Rooms
| Level | Type | Length | Width | Dimensions |
|---|---|---|---|---|
| Basement | Bedroom 4 | Measurements not available | ||
| Basement | Bedroom 5 | Measurements not available | ||
| Lower Level | Family Room | 5.54 m | 7.72 m | 5.54 m x 7.72 m |
| Lower Level | Laundry Room | 5.59 m | 4.04 m | 5.59 m x 4.04 m |
| Main Level | Living Room | 4.8 m | 4.01 m | 4.8 m x 4.01 m |
| Main Level | Dining Room | 4.01 m | 2.77 m | 4.01 m x 2.77 m |
| Main Level | Kitchen | 4.04 m | 3.66 m | 4.04 m x 3.66 m |
| Upper Level | Primary Bedroom | 3.84 m | 3.07 m | 3.84 m x 3.07 m |
| Upper Level | Bedroom 2 | 4.67 m | 2.77 m | 4.67 m x 2.77 m |
| Upper Level | Bedroom 3 | 3.51 m | 2.82 m | 3.51 m x 2.82 m |
https://www.realtor.ca/real-estate/27567959/154-avondale-boulevard-brampton-avondale-avondale
Interested?
Contact us for more information










































