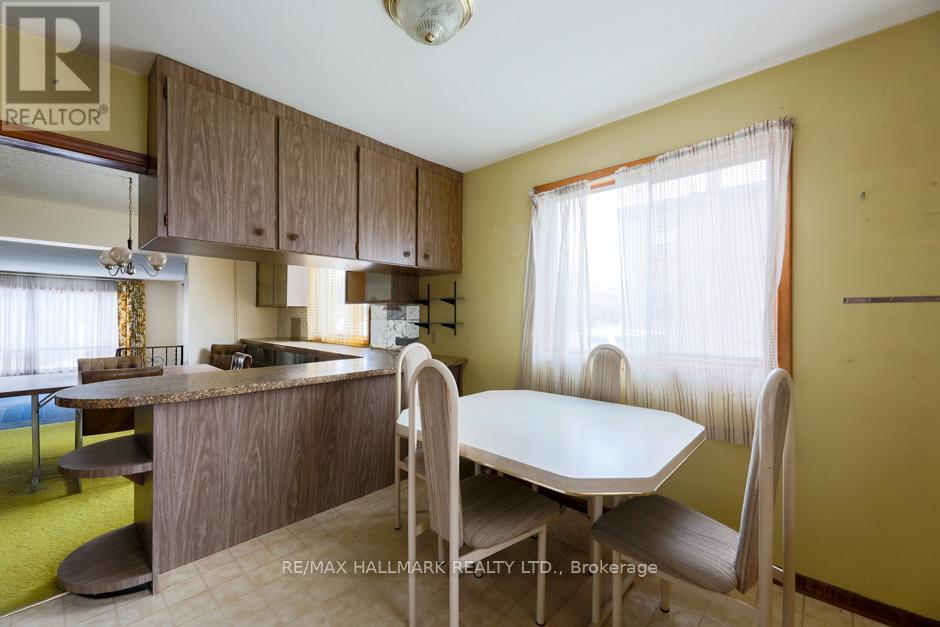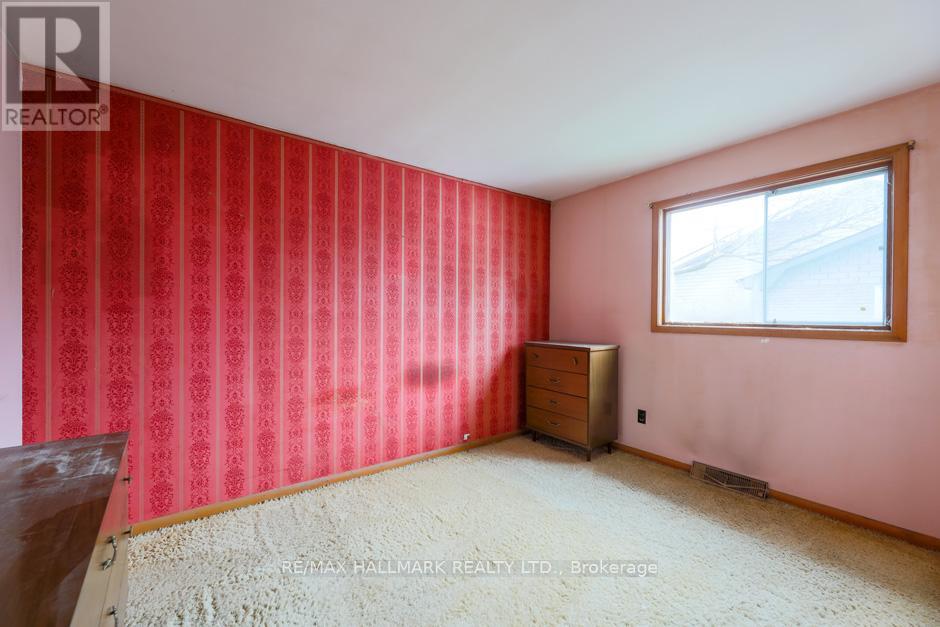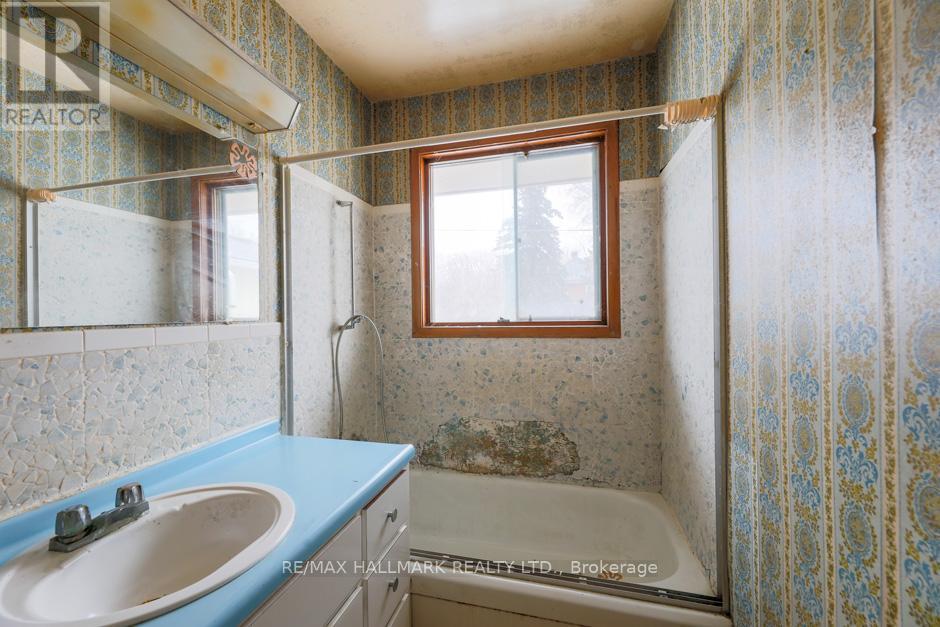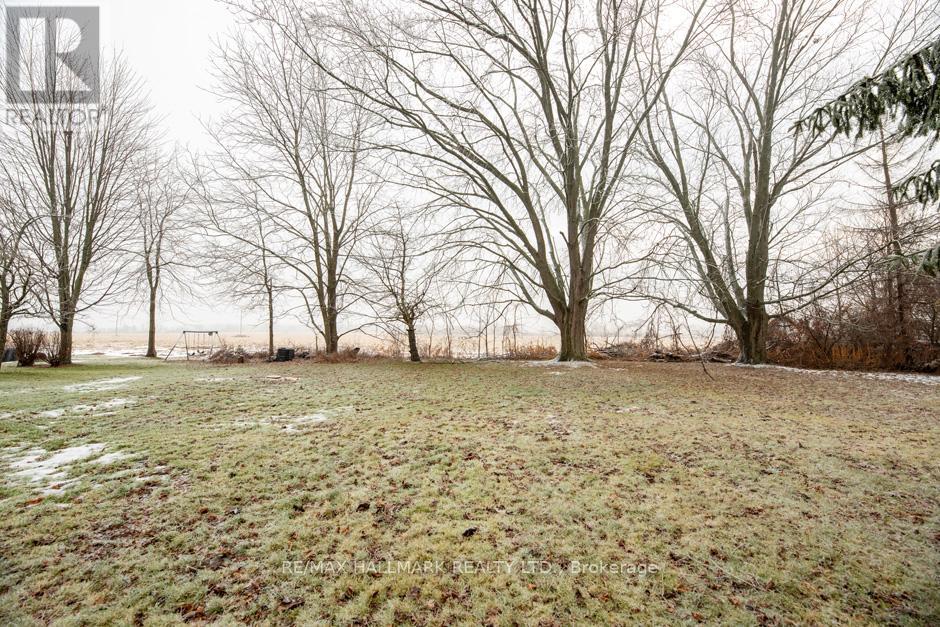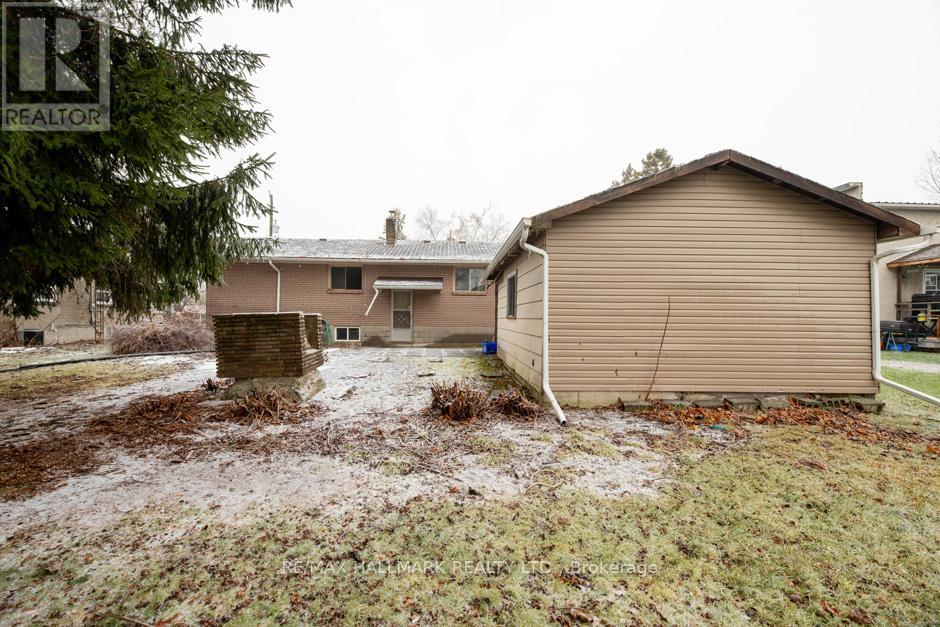- Home
- Services
- Homes For Sale Property Listings
- Neighbourhood
- Reviews
- Downloads
- Blog
- Contact
- Trusted Partners
154 County Road 28 Belleville, Ontario K8N 4Z7
3 Bedroom
1 Bathroom
Bungalow
Fireplace
Forced Air
$499,000
A unique opportunity awaits you to transform this charming property into your dream home. Nestled on a spacious lot measuring 80 feet by 193 feet on a beautiful, quiet country road, this home offers ample room for expansion and creativity. Imagine the possibilities: a beautiful garden, an outdoor entertaining area, or even an additional guest suite. The lot's generous dimensions provide an ideal canvas for your vision, whether you want to renovate the existing structure or build something entirely new. This is not just a home; it's a chance to create a space that perfectly reflects your style and meets your needs. Some updates to the home include an oil furnace in 2022, a sump pump in 2022, and an electrical panel in 2020. Just a short drive into Belleville offers a variety of things to do. You can explore many shops and restaurants that provide local products. History lovers can visit the Glanmore National Historic Site. Nature enthusiasts will enjoy the trails in the parks, which are perfect for walking or biking in beautiful surroundings. Belleville has something for everyone to enjoy. (id:58671)
Property Details
| MLS® Number | X11890349 |
| Property Type | Single Family |
| ParkingSpaceTotal | 7 |
Building
| BathroomTotal | 1 |
| BedroomsAboveGround | 3 |
| BedroomsTotal | 3 |
| Appliances | Dryer, Freezer, Hood Fan, Refrigerator, Washer |
| ArchitecturalStyle | Bungalow |
| BasementDevelopment | Unfinished |
| BasementType | N/a (unfinished) |
| ConstructionStyleAttachment | Detached |
| ExteriorFinish | Brick, Aluminum Siding |
| FireplacePresent | Yes |
| FlooringType | Carpeted, Vinyl, Concrete |
| FoundationType | Unknown |
| HeatingFuel | Oil |
| HeatingType | Forced Air |
| StoriesTotal | 1 |
| Type | House |
| UtilityWater | Municipal Water |
Parking
| Detached Garage |
Land
| Acreage | No |
| Sewer | Sanitary Sewer |
| SizeDepth | 193 Ft ,10 In |
| SizeFrontage | 80 Ft ,3 In |
| SizeIrregular | 80.28 X 193.9 Ft |
| SizeTotalText | 80.28 X 193.9 Ft |
Rooms
| Level | Type | Length | Width | Dimensions |
|---|---|---|---|---|
| Basement | Recreational, Games Room | 3.32 m | 8.73 m | 3.32 m x 8.73 m |
| Basement | Laundry Room | 3.9 m | 2.76 m | 3.9 m x 2.76 m |
| Main Level | Living Room | 6.07 m | 4.52 m | 6.07 m x 4.52 m |
| Main Level | Dining Room | 3.78 m | 4.5 m | 3.78 m x 4.5 m |
| Main Level | Kitchen | 3.59 m | 3.33 m | 3.59 m x 3.33 m |
| Main Level | Primary Bedroom | 3.48 m | 3.75 m | 3.48 m x 3.75 m |
| Main Level | Bedroom 2 | 3.47 m | 2.78 m | 3.47 m x 2.78 m |
| Main Level | Bedroom 3 | 3.46 m | 2.76 m | 3.46 m x 2.76 m |
https://www.realtor.ca/real-estate/27732614/154-county-road-28-belleville
Interested?
Contact us for more information









