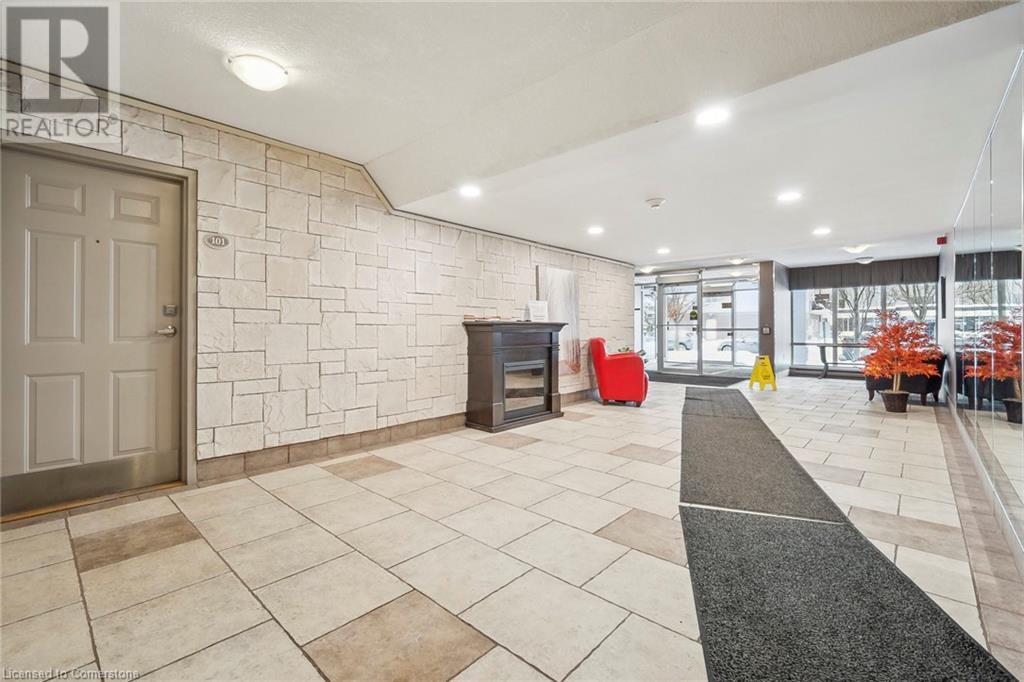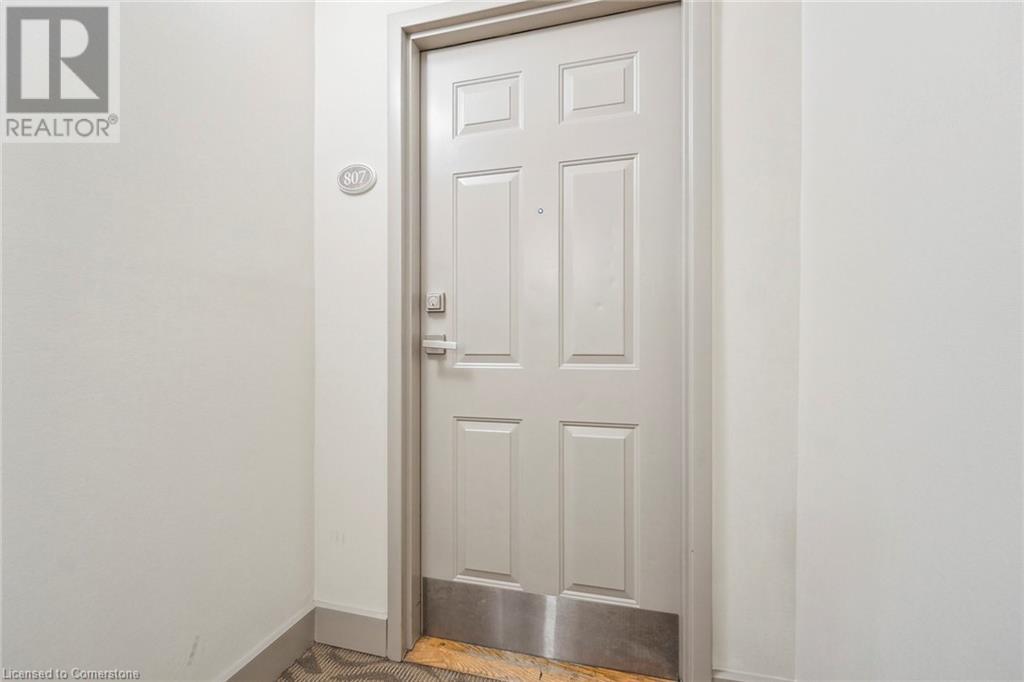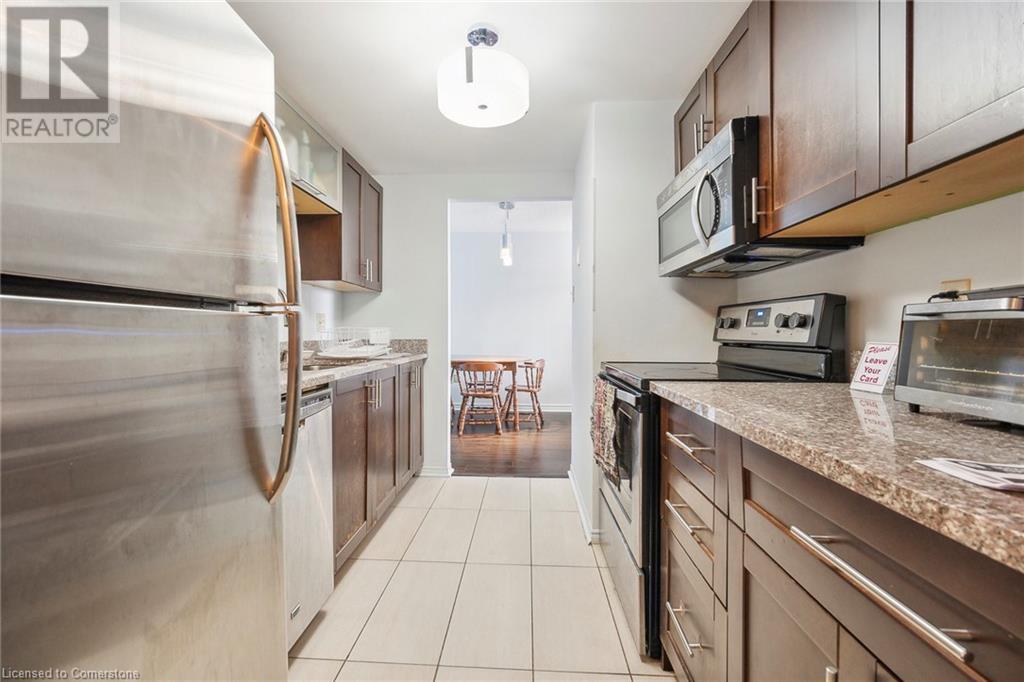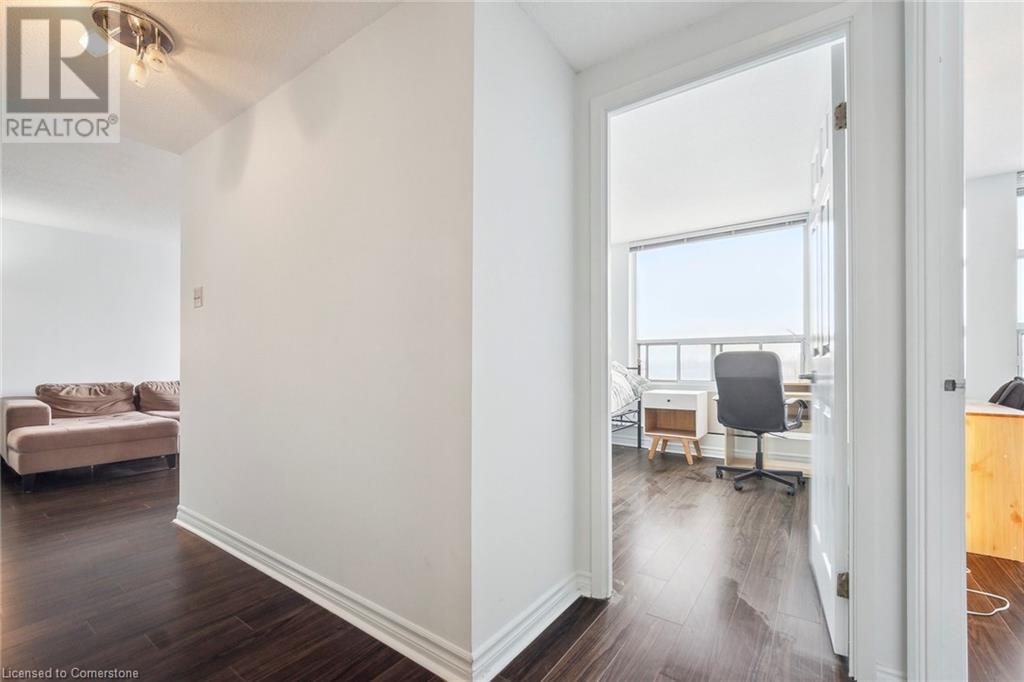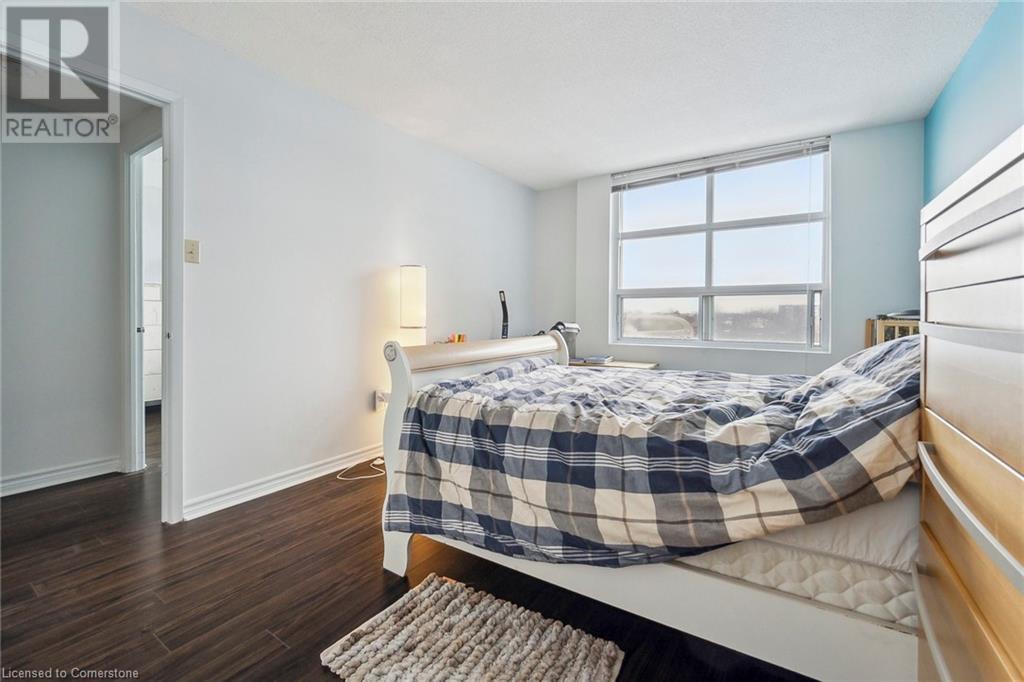- Home
- Services
- Homes For Sale Property Listings
- Neighbourhood
- Reviews
- Downloads
- Blog
- Contact
- Trusted Partners
155 Kent Street Unit# 807 London, Ontario N6A 5N7
2 Bedroom
2 Bathroom
900 sqft
Central Air Conditioning
Forced Air
$299,000Maintenance, Insurance, Landscaping, Property Management, Water, Parking
$729.13 Monthly
Maintenance, Insurance, Landscaping, Property Management, Water, Parking
$729.13 MonthlyGreat value for your money, a well laid out & well kept, 2 bedroom, 2 full bath condo, SELLING FULLY FURNISHED-(List of inclusions available), ideal for student rental, first time buyers or retirees alike. Well managed building, secured entry, ensuite laundry, central air, unit faces a park not blocked by other building, public transit at the door, walking distance to all amenities, great downtown location, walking distance to grocery, pharmacy, restaurants, the arena, VIA rail, steps away from Richmond Row's dining and entertainment, Victoria Park, Harris Park, bike paths and more and approx. 11 mins bus ride to UWO and approx.15 mins bus ride to Fanshawe college. Updated kitchen with granite counters stainless steel appliances, updated baths and more. (id:58671)
Property Details
| MLS® Number | 40689650 |
| Property Type | Single Family |
| AmenitiesNearBy | Park, Public Transit, Shopping |
| Features | Balcony |
| ParkingSpaceTotal | 1 |
| StorageType | Locker |
| ViewType | City View |
Building
| BathroomTotal | 2 |
| BedroomsAboveGround | 2 |
| BedroomsTotal | 2 |
| Amenities | Exercise Centre |
| Appliances | Dishwasher, Dryer, Refrigerator, Stove, Washer, Microwave Built-in, Window Coverings |
| BasementType | None |
| ConstructedDate | 1988 |
| ConstructionStyleAttachment | Attached |
| CoolingType | Central Air Conditioning |
| ExteriorFinish | Brick |
| HeatingType | Forced Air |
| StoriesTotal | 1 |
| SizeInterior | 900 Sqft |
| Type | Apartment |
| UtilityWater | Municipal Water |
Parking
| Underground | |
| Covered |
Land
| Acreage | No |
| LandAmenities | Park, Public Transit, Shopping |
| Sewer | Municipal Sewage System |
| SizeTotalText | Unknown |
| ZoningDescription | Residential |
Rooms
| Level | Type | Length | Width | Dimensions |
|---|---|---|---|---|
| Main Level | 4pc Bathroom | Measurements not available | ||
| Main Level | 4pc Bathroom | Measurements not available | ||
| Main Level | Bedroom | 10'9'' x 10'2'' | ||
| Main Level | Primary Bedroom | 13'7'' x 10'6'' | ||
| Main Level | Kitchen | 9'9'' x 6'6'' | ||
| Main Level | Dining Room | 10'0'' x 9'0'' | ||
| Main Level | Living Room | 12'5'' x 10'5'' |
https://www.realtor.ca/real-estate/27792880/155-kent-street-unit-807-london
Interested?
Contact us for more information







