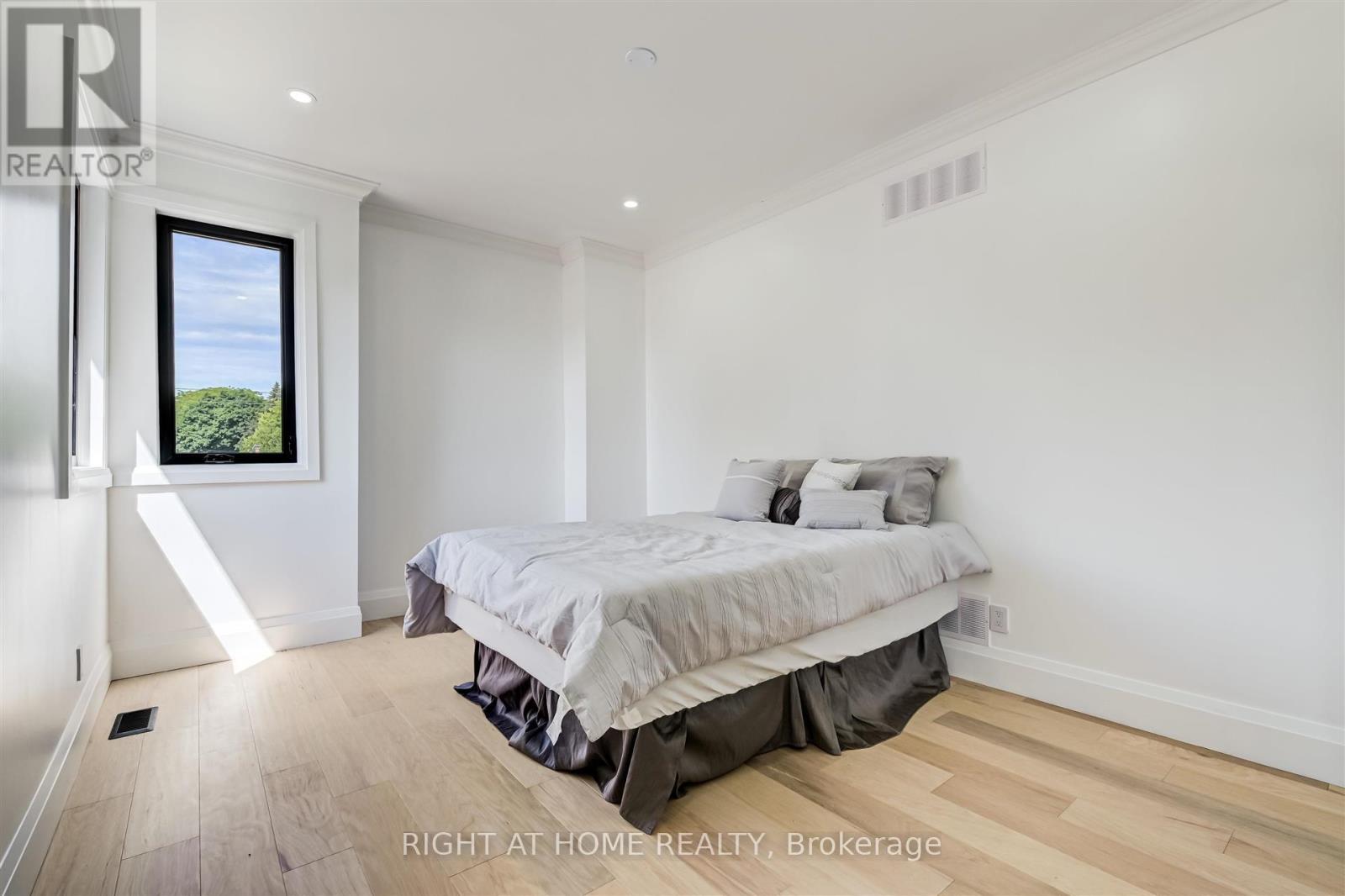- Home
- Services
- Homes For Sale Property Listings
- Neighbourhood
- Reviews
- Downloads
- Blog
- Contact
- Trusted Partners
155 Treverton Drive Toronto, Ontario M1K 3T1
5 Bedroom
4 Bathroom
Fireplace
Central Air Conditioning
Forced Air
Landscaped
$1,699,000
This unbelievable modern 2 story home boasts a true concept design; high end finishings, smart home technology, 2nd floor laundry, separate entrance to in-law suite, 10' ceilings (main) 9' 2nd floor. It also features accent lighting, crown moulding, heated floors, napoleon fireplaces, pot lights throughout. Exterior: professional landscaped with walkway to a large pressure treated deck surrounded in a custom 6x6 wood fence backing onto green splace. This home truly has it all! Don't miss out on this one! It won't last! **** EXTRAS **** 2 Napoleon fireplaces, C Vac, SMART home features: wall oven, garage door opener, locks, lights, thermostat (id:58671)
Property Details
| MLS® Number | E11900281 |
| Property Type | Single Family |
| Community Name | Ionview |
| ParkingSpaceTotal | 5 |
| Structure | Deck |
Building
| BathroomTotal | 4 |
| BedroomsAboveGround | 4 |
| BedroomsBelowGround | 1 |
| BedroomsTotal | 5 |
| Appliances | Water Heater, Dishwasher, Microwave, Refrigerator, Stove |
| BasementDevelopment | Finished |
| BasementType | N/a (finished) |
| ConstructionStyleAttachment | Detached |
| CoolingType | Central Air Conditioning |
| ExteriorFinish | Stucco, Aluminum Siding |
| FireplacePresent | Yes |
| FoundationType | Block |
| HalfBathTotal | 1 |
| HeatingFuel | Natural Gas |
| HeatingType | Forced Air |
| StoriesTotal | 2 |
| Type | House |
| UtilityWater | Municipal Water |
Parking
| Attached Garage |
Land
| Acreage | No |
| LandscapeFeatures | Landscaped |
| Sewer | Sanitary Sewer |
| SizeDepth | 125 Ft |
| SizeFrontage | 43 Ft ,6 In |
| SizeIrregular | 43.54 X 125 Ft |
| SizeTotalText | 43.54 X 125 Ft |
Rooms
| Level | Type | Length | Width | Dimensions |
|---|---|---|---|---|
| Basement | Recreational, Games Room | 9.09 m | 5 m | 9.09 m x 5 m |
| Main Level | Living Room | 7.42 m | 5.66 m | 7.42 m x 5.66 m |
| Main Level | Kitchen | 7.01 m | 6.5 m | 7.01 m x 6.5 m |
| Upper Level | Primary Bedroom | 6.1 m | 4.55 m | 6.1 m x 4.55 m |
| Upper Level | Bedroom 2 | 4.75 m | 3.66 m | 4.75 m x 3.66 m |
| Upper Level | Bedroom 3 | 4.83 m | 3.3 m | 4.83 m x 3.3 m |
| Upper Level | Bedroom 4 | 3.69 m | 3 m | 3.69 m x 3 m |
https://www.realtor.ca/real-estate/27753134/155-treverton-drive-toronto-ionview-ionview
Interested?
Contact us for more information





















