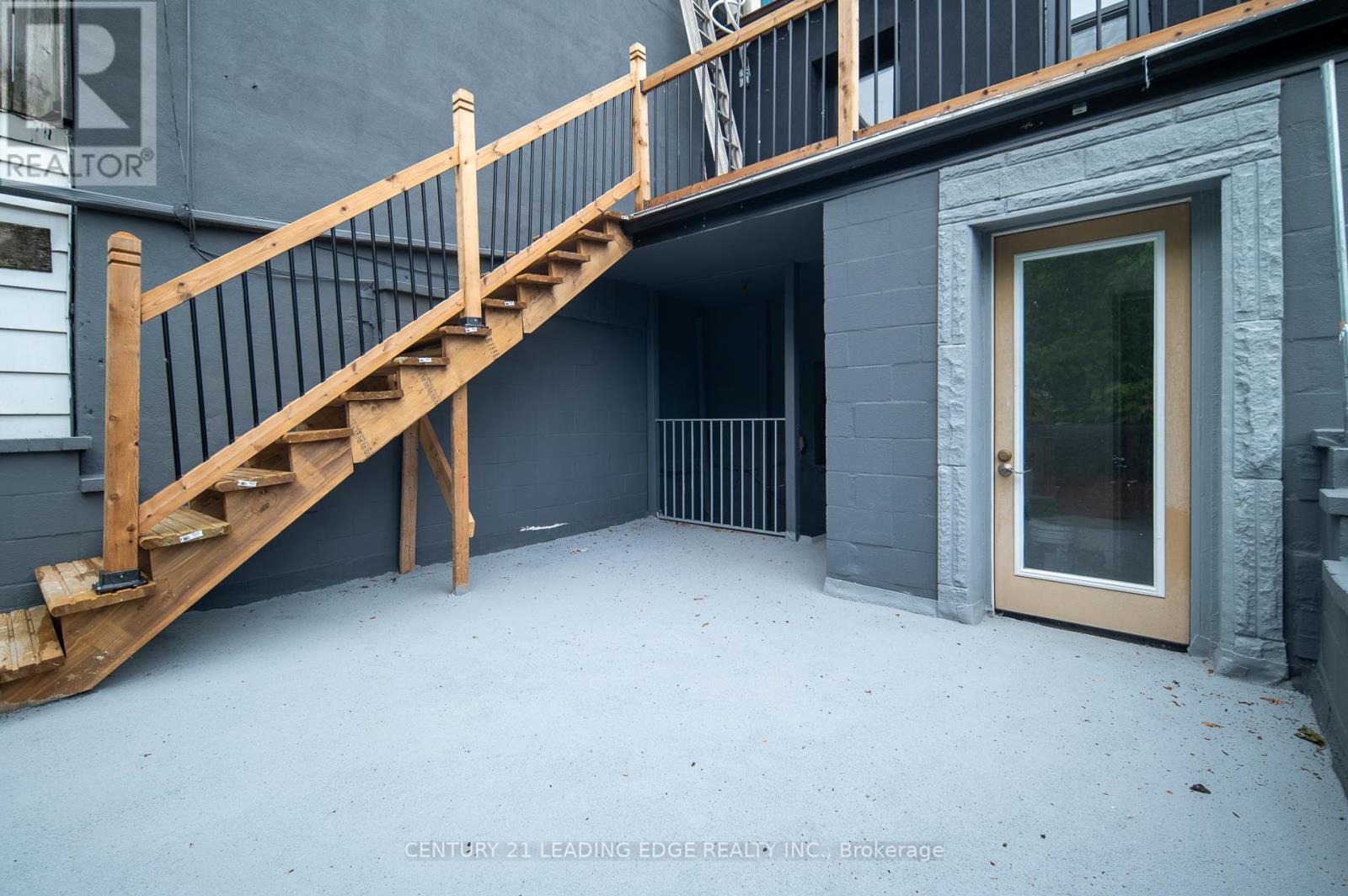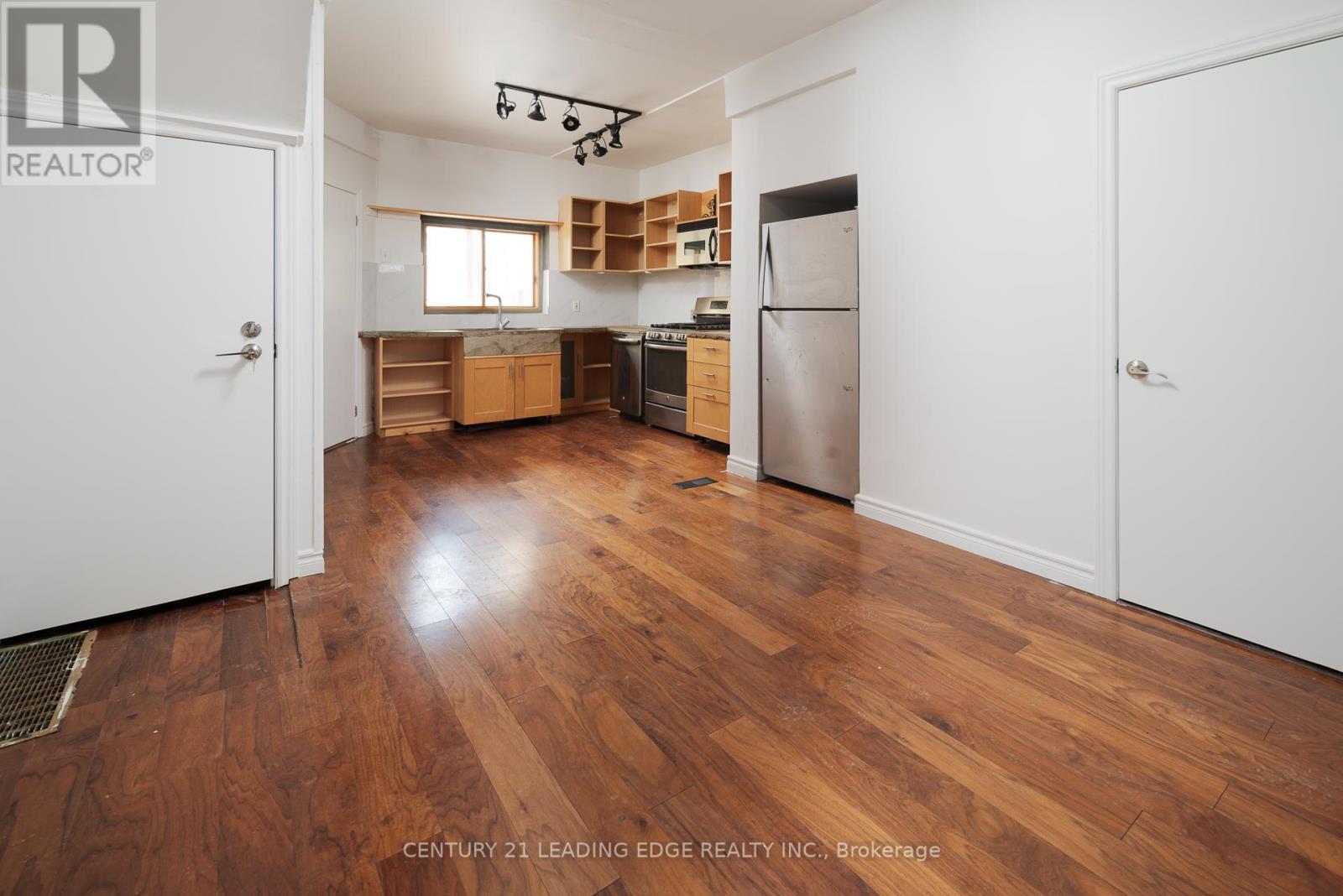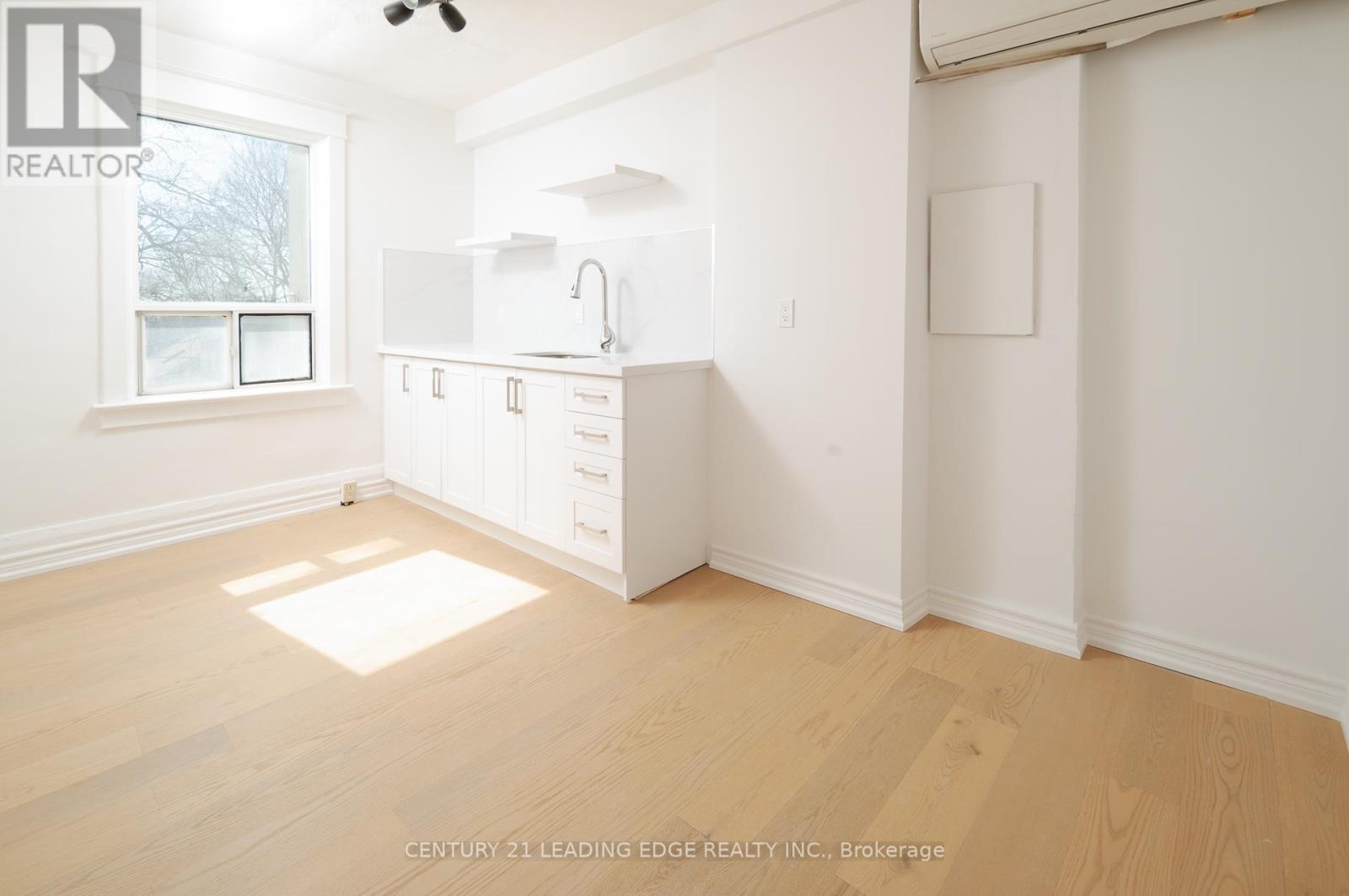- Home
- Services
- Homes For Sale Property Listings
- Neighbourhood
- Reviews
- Downloads
- Blog
- Contact
- Trusted Partners
1555 Kingston Road Toronto, Ontario M1N 1R9
3 Bedroom
3 Bathroom
Wall Unit
Baseboard Heaters
$999,000
An Amazing Opportunity To Live and Work When You Save Time and Money On Your Transportation, This New Renovated Unit Features 3 Separate Entrances, Main Floor With One Room (Can Be Converted To An Open Space) With Living, Kitchen and 3 PC Washroom and Walk Out To Patio, Second Floor Comes With 3 Rooms, 3 PC Washroom and Small Kitchenette and Walkout To Balcony, Lower Level Comes With One Room, Full Kitchen and 3 PC Washroom With A Full Walkout, Makes This Place Perfect For A Live and Work Concept When You Can Also Generate An Income From The Basement, Great Unit For An Investor When You Can Lease All 3 Levels Separately and Take An Advantage Of The Upcoming Projects In The Area. (id:58671)
Property Details
| MLS® Number | E11907648 |
| Property Type | Single Family |
| Community Name | Birchcliffe-Cliffside |
| Features | Carpet Free |
| ParkingSpaceTotal | 3 |
Building
| BathroomTotal | 3 |
| BedroomsAboveGround | 3 |
| BedroomsTotal | 3 |
| Appliances | Range, Dishwasher, Dryer, Microwave, Refrigerator, Stove, Washer |
| BasementDevelopment | Finished |
| BasementFeatures | Walk Out |
| BasementType | N/a (finished) |
| ConstructionStyleAttachment | Detached |
| CoolingType | Wall Unit |
| ExteriorFinish | Brick |
| FlooringType | Hardwood, Vinyl, Tile |
| HeatingFuel | Electric |
| HeatingType | Baseboard Heaters |
| StoriesTotal | 2 |
| Type | House |
| UtilityWater | Municipal Water |
Parking
| Attached Garage |
Land
| Acreage | No |
| Sewer | Sanitary Sewer |
| SizeDepth | 125 Ft ,1 In |
| SizeFrontage | 17 Ft ,3 In |
| SizeIrregular | 17.33 X 125.16 Ft |
| SizeTotalText | 17.33 X 125.16 Ft|under 1/2 Acre |
Rooms
| Level | Type | Length | Width | Dimensions |
|---|---|---|---|---|
| Lower Level | Bedroom 4 | 4 m | 3 m | 4 m x 3 m |
| Lower Level | Kitchen | 5 m | 4 m | 5 m x 4 m |
| Main Level | Living Room | 4.07 m | 4 m | 4.07 m x 4 m |
| Main Level | Kitchen | 3.01 m | 3 m | 3.01 m x 3 m |
| Main Level | Bedroom | 4.2 m | 3 m | 4.2 m x 3 m |
| Upper Level | Living Room | 4.3 m | 4.3 m | 4.3 m x 4.3 m |
| Upper Level | Bedroom 2 | 4.07 m | 4.3 m | 4.07 m x 4.3 m |
| Upper Level | Bedroom 3 | 3 m | 3 m | 3 m x 3 m |
Utilities
| Cable | Available |
| Sewer | Installed |
Interested?
Contact us for more information

































