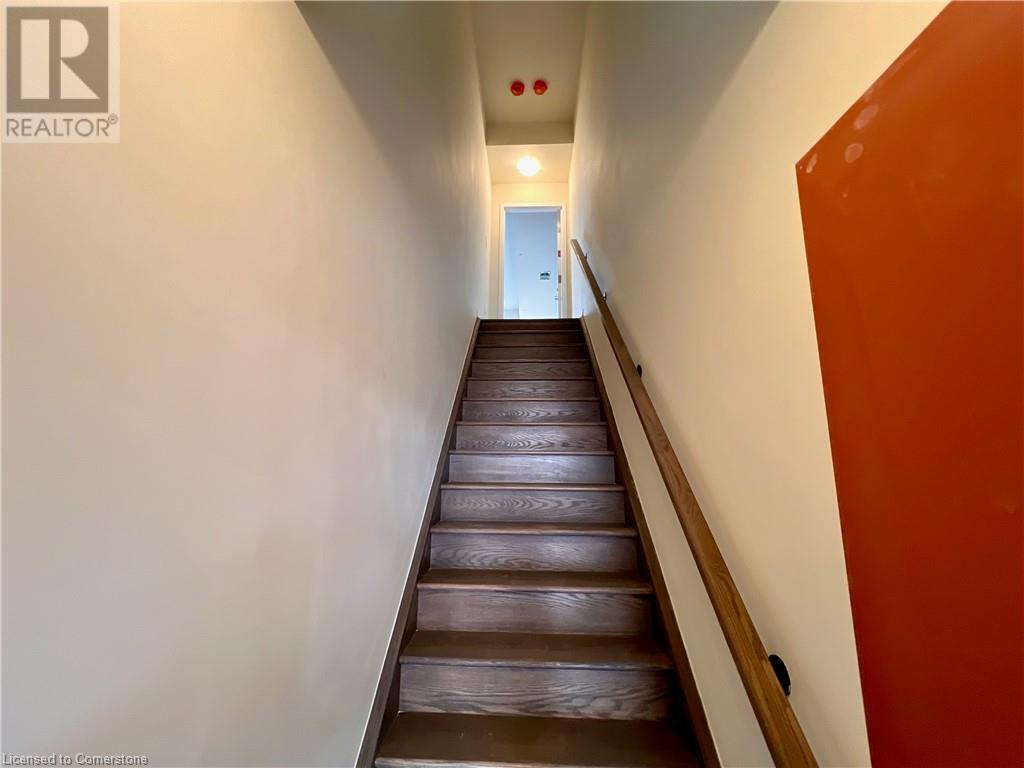- Home
- Services
- Homes For Sale Property Listings
- Neighbourhood
- Reviews
- Downloads
- Blog
- Contact
- Trusted Partners
1565 Rose Way Unit# 103 Milton, Ontario L9E 1N4
2 Bedroom
2 Bathroom
1347 sqft
3 Level
Central Air Conditioning
Forced Air
$779,000Maintenance, Insurance, Other, See Remarks, Parking
$397.51 Monthly
Maintenance, Insurance, Other, See Remarks, Parking
$397.51 MonthlyAssignment Sale. Welcome to this stunning 2-bedroom corner unit townhouse with lots of natural light & rooftop terrace. Step into this brand-new condo, offering 1347 sq ft of spacious, bright living. This lovely townhome features an open living and dining area, perfect for entertaining. The fully upgraded kitchen boasts stainless steel appliances, making it a chef's delight. You'll find two large bedrooms on the upper level, with access to full washrooms, ensuring privacy and convenience. Enjoy the roof top terrace, ideal for relaxing or hosting friends. This home combines style and practicality. Perfect for anyone looking for a modern urban lifestyle! (id:58671)
Property Details
| MLS® Number | 40692333 |
| Property Type | Single Family |
| Features | Balcony |
| ParkingSpaceTotal | 1 |
| StorageType | Locker |
Building
| BathroomTotal | 2 |
| BedroomsAboveGround | 2 |
| BedroomsTotal | 2 |
| ArchitecturalStyle | 3 Level |
| BasementType | None |
| ConstructionStyleAttachment | Attached |
| CoolingType | Central Air Conditioning |
| ExteriorFinish | Brick, Concrete |
| HeatingType | Forced Air |
| StoriesTotal | 3 |
| SizeInterior | 1347 Sqft |
| Type | Row / Townhouse |
| UtilityWater | Municipal Water |
Parking
| Underground | |
| None |
Land
| Acreage | No |
| Sewer | Municipal Sewage System |
| SizeTotalText | Unknown |
| ZoningDescription | Residential |
Rooms
| Level | Type | Length | Width | Dimensions |
|---|---|---|---|---|
| Second Level | 4pc Bathroom | Measurements not available | ||
| Second Level | 3pc Bathroom | Measurements not available | ||
| Second Level | Bedroom | 14'3'' x 8'2'' | ||
| Second Level | Primary Bedroom | 11'11'' x 8'4'' | ||
| Main Level | Dining Room | 19'6'' x 11'1'' | ||
| Main Level | Living Room | 19'6'' x 11'1'' | ||
| Main Level | Kitchen | 17'0'' x 7'3'' |
https://www.realtor.ca/real-estate/27827740/1565-rose-way-unit-103-milton
Interested?
Contact us for more information

































