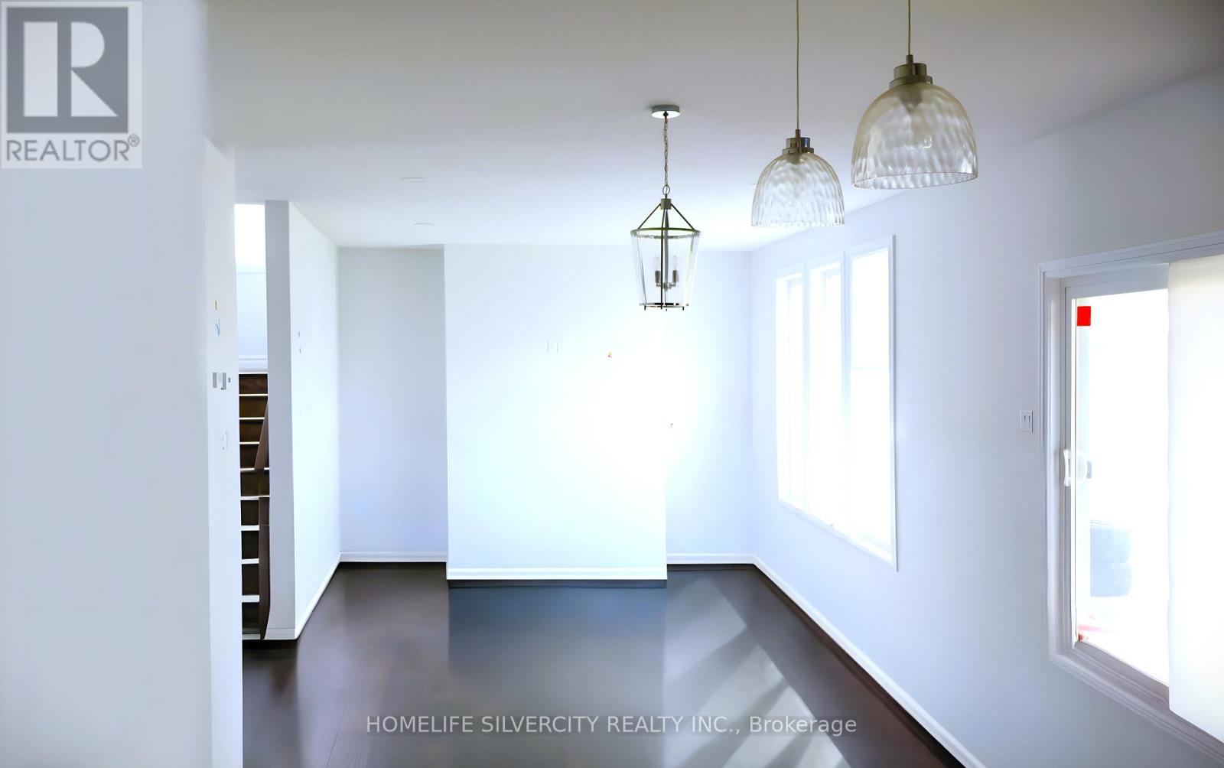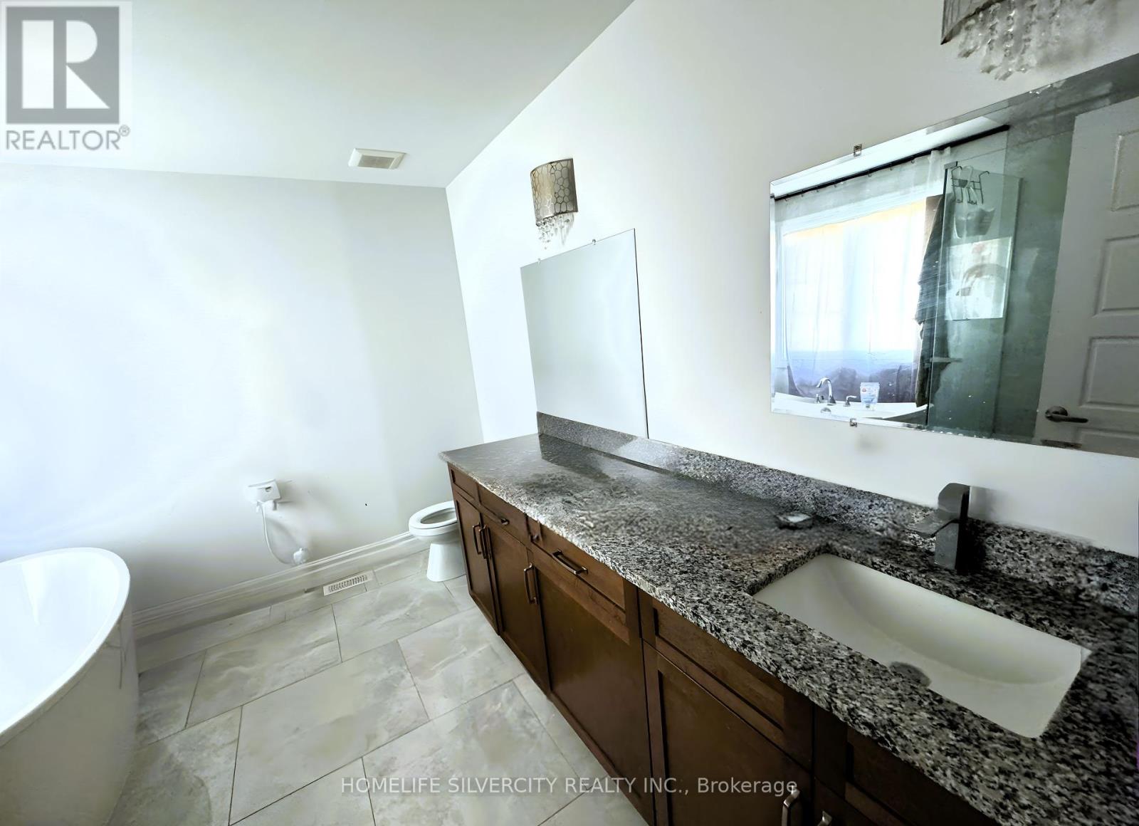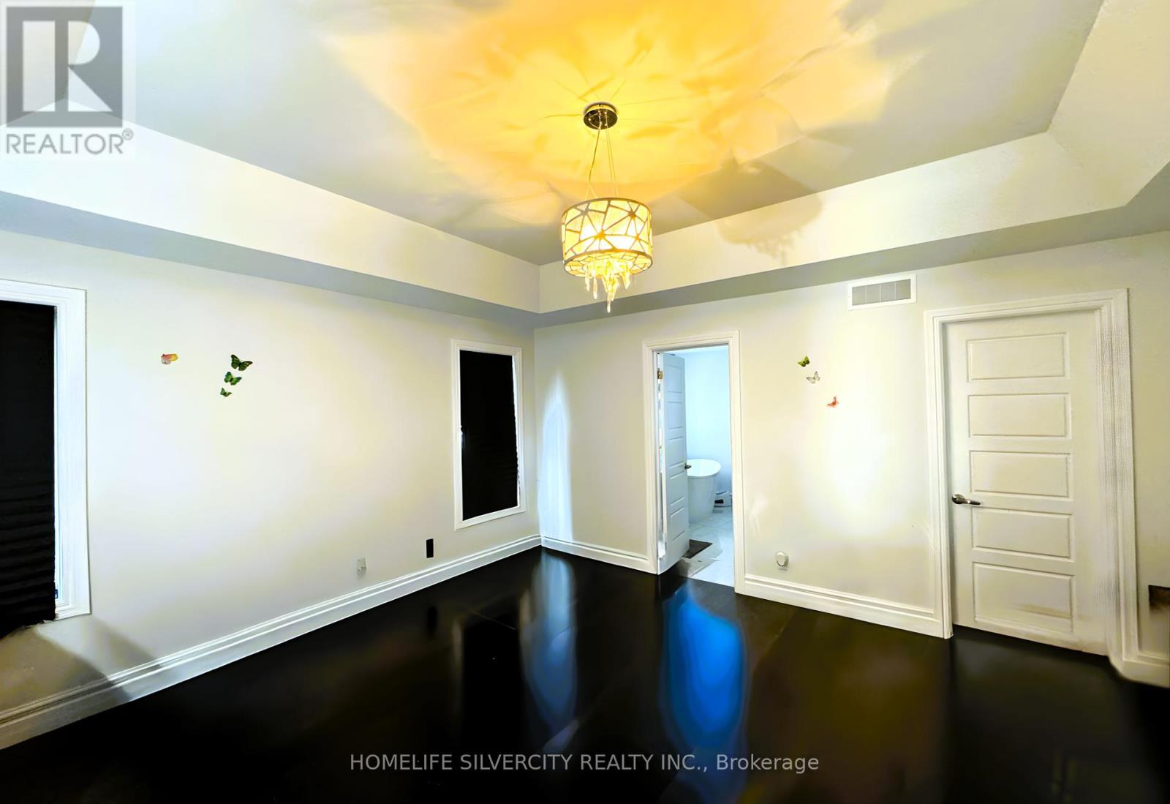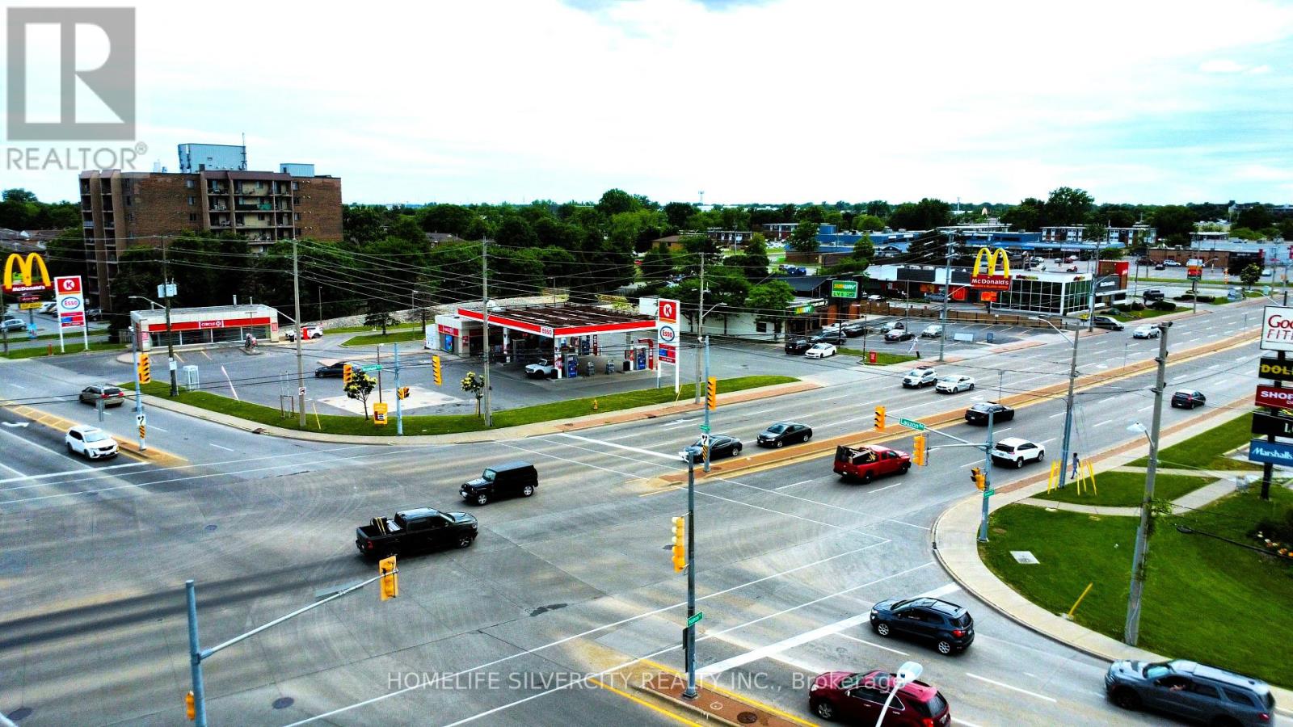- Home
- Services
- Homes For Sale Property Listings
- Neighbourhood
- Reviews
- Downloads
- Blog
- Contact
- Trusted Partners
1584 Bowler Drive Windsor, Ontario N8S 0A9
6 Bedroom
5 Bathroom
Fireplace
Central Air Conditioning
Forced Air
$999,000
Beautiful Detached House 4+2 Bedrooms 5 Washrooms comes with Stone and Stucco. Main Floor has full Bathroom. Fully Upgraded with Hardwood Flooring Throughout the Home with Porcelain Tiles and Granite Countertop In Kitchen and All Washrooms Including Basement with Separate Entrance and 9 Feet Ceiling on Main Floor. (id:58671)
Property Details
| MLS® Number | X9514341 |
| Property Type | Single Family |
| Community Name | Windsor |
| ParkingSpaceTotal | 6 |
Building
| BathroomTotal | 5 |
| BedroomsAboveGround | 4 |
| BedroomsBelowGround | 2 |
| BedroomsTotal | 6 |
| Appliances | Dishwasher, Dryer, Refrigerator, Stove, Washer, Window Coverings |
| BasementDevelopment | Finished |
| BasementType | N/a (finished) |
| ConstructionStyleAttachment | Detached |
| CoolingType | Central Air Conditioning |
| ExteriorFinish | Stone, Stucco |
| FireplacePresent | Yes |
| FlooringType | Hardwood, Ceramic, Carpeted |
| FoundationType | Unknown |
| HeatingFuel | Natural Gas |
| HeatingType | Forced Air |
| StoriesTotal | 2 |
| Type | House |
| UtilityWater | Municipal Water |
Parking
| Attached Garage |
Land
| Acreage | No |
| Sewer | Sanitary Sewer |
| SizeDepth | 123 Ft ,1 In |
| SizeFrontage | 57 Ft ,7 In |
| SizeIrregular | 57.64 X 123.16 Ft |
| SizeTotalText | 57.64 X 123.16 Ft |
Rooms
| Level | Type | Length | Width | Dimensions |
|---|---|---|---|---|
| Second Level | Primary Bedroom | 4.82 m | 4.52 m | 4.82 m x 4.52 m |
| Second Level | Bedroom 2 | 4.31 m | 4.08 m | 4.31 m x 4.08 m |
| Second Level | Bedroom 3 | 3.5 m | 4.31 m | 3.5 m x 4.31 m |
| Second Level | Bedroom 4 | 3.5 m | 3.6 m | 3.5 m x 3.6 m |
| Basement | Bedroom | Measurements not available | ||
| Basement | Bedroom 2 | Measurements not available | ||
| Main Level | Family Room | 4.9 m | 4.26 m | 4.9 m x 4.26 m |
| Main Level | Kitchen | 3.2 m | 4.26 m | 3.2 m x 4.26 m |
| Main Level | Office | 3.45 m | 2.99 m | 3.45 m x 2.99 m |
| Main Level | Den | 4.16 m | 2.99 m | 4.16 m x 2.99 m |
https://www.realtor.ca/real-estate/27589752/1584-bowler-drive-windsor-windsor
Interested?
Contact us for more information






























