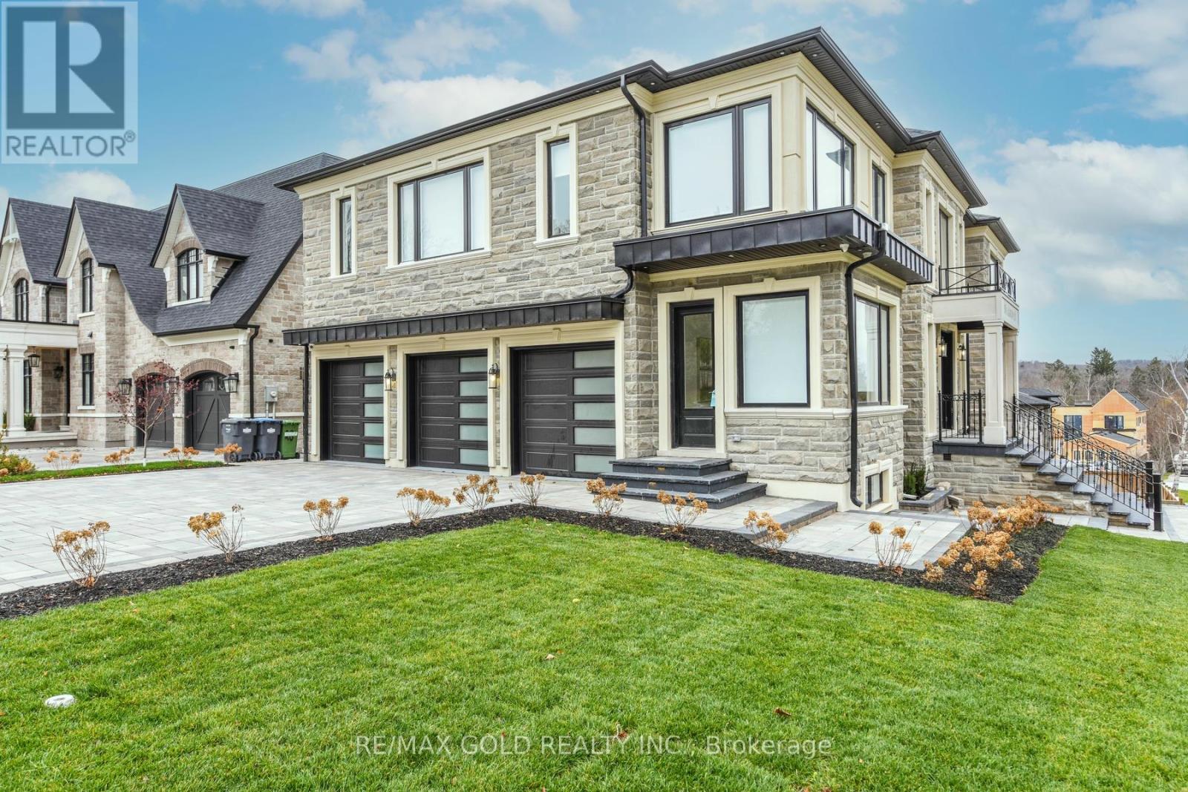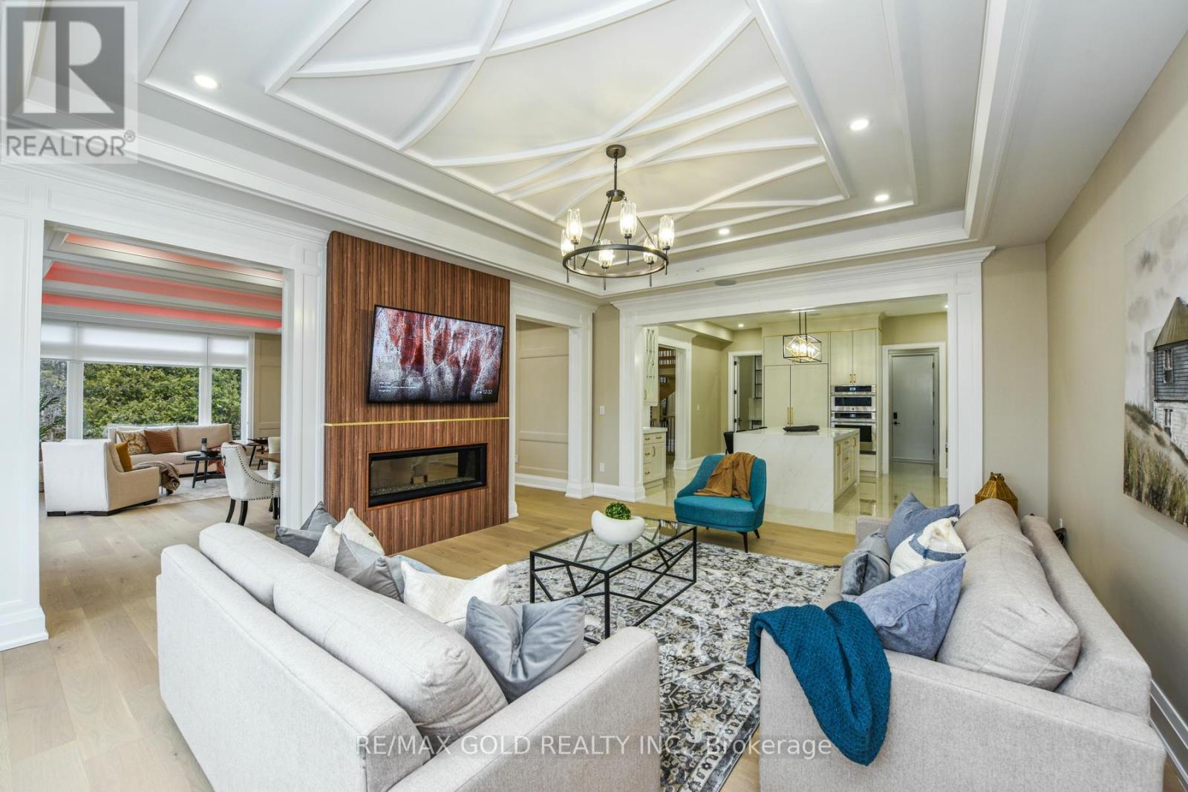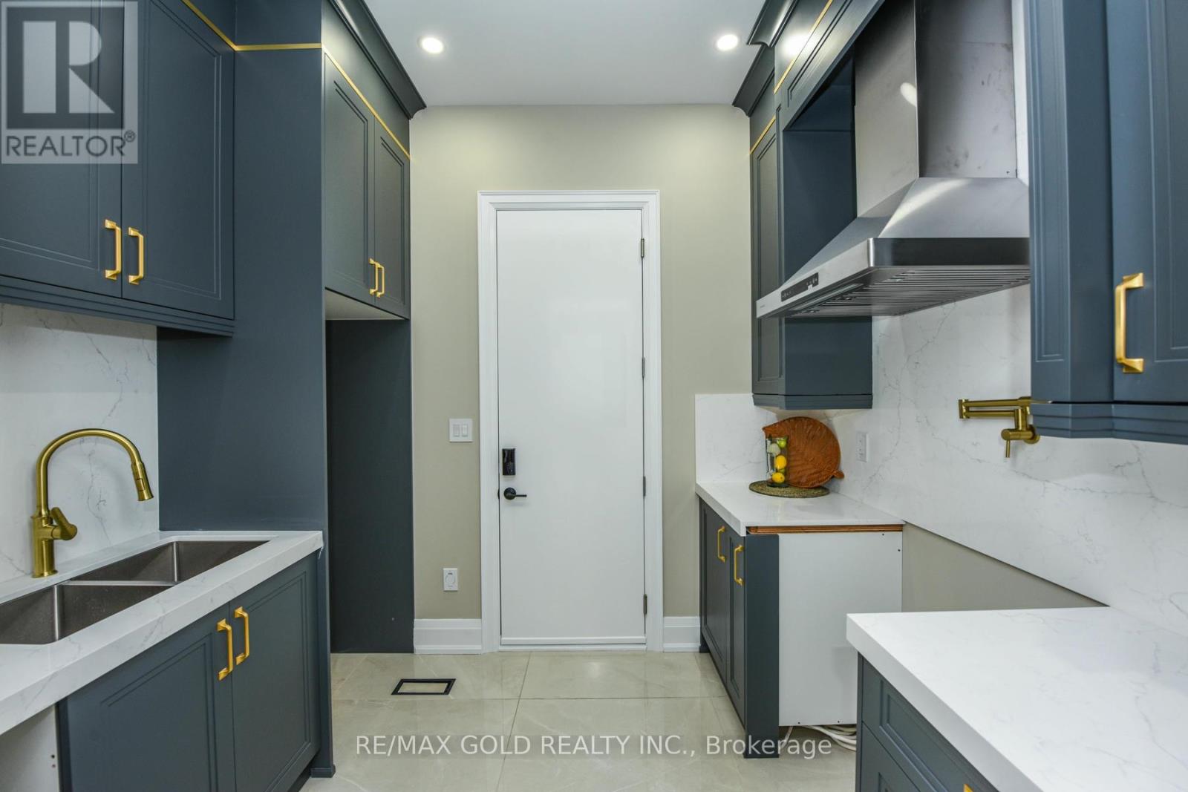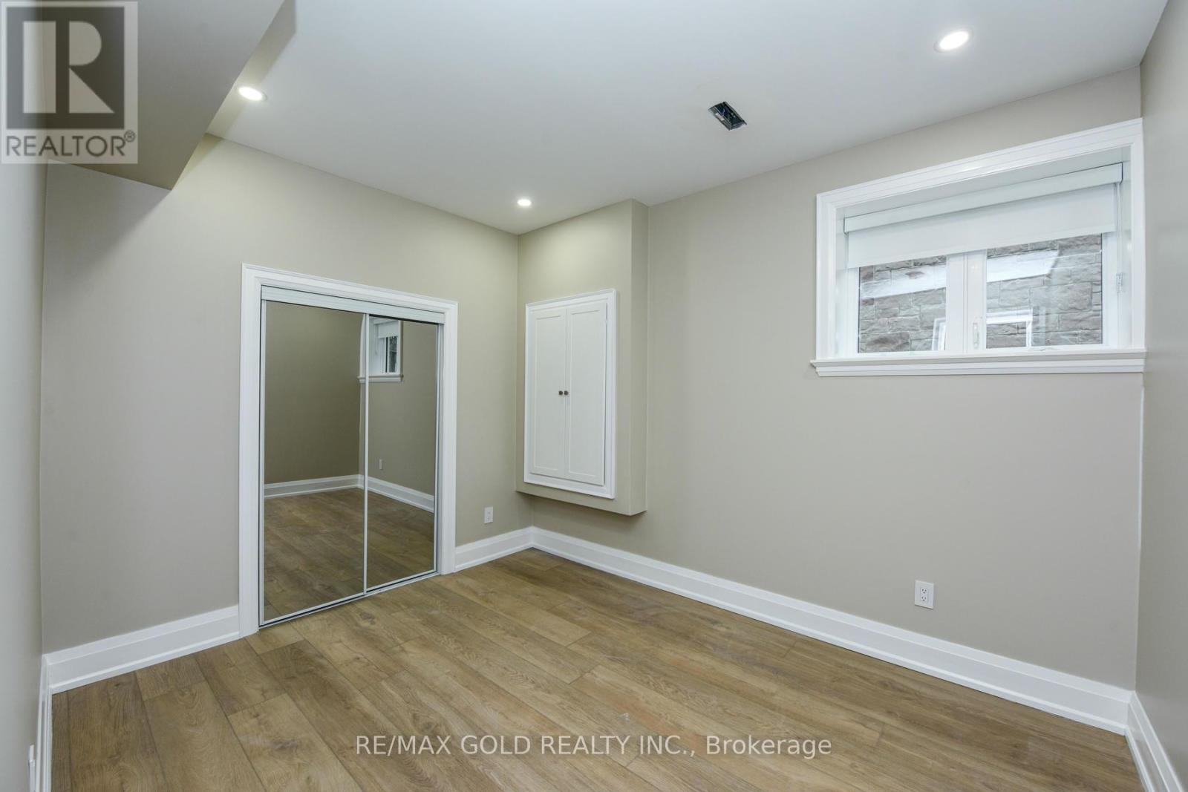- Home
- Services
- Homes For Sale Property Listings
- Neighbourhood
- Reviews
- Downloads
- Blog
- Contact
- Trusted Partners
15a Marion Street Caledon, Ontario L7C 1K8
7 Bedroom
7 Bathroom
Fireplace
Central Air Conditioning
Forced Air
$3,599,995
Welcome to this exceptional custom home true reflection of sophistication. 5 generously-sized bedrms, fully finished basement apartment, along with 6 1/2 washrooms. Greeted by natural hard woodfloors in a timeless color. A chef-inspired kitchen with top-of-the-line built-in appliances ,spacious pantry, elegant granite countertops, complete with a waterfall edge on the central island. Offering an environment for both relaxation and entertaining. This home is equipped with advanced automation system that controls lighting a state-of-the-art music system, for seamless living .Notable details include 7-inch baseboards, two-way gas furnace, wainscoting, crown mld, coffered ceilings, cove lights. Grand two-way staircase with designer railings leads to two separate wings of the home one side with three bedrms, the other two bedrms and versatile family/game rm. Primary br with walk-in makeup a luxury ensuite. Upstairs laundry rm with Italian tile adds further convenience. Designed foyer's flrs **** EXTRAS **** A dedicated spice kitchen offer for cooking. This home is truly a masterpiece that blends luxury, comfort, functionality perfect for creating memories for years to come! water sprinklers. Look into the feature sheet for more information. (id:58671)
Property Details
| MLS® Number | W11883856 |
| Property Type | Single Family |
| Community Name | Caledon East |
| AmenitiesNearBy | Schools |
| CommunityFeatures | School Bus |
| ParkingSpaceTotal | 9 |
Building
| BathroomTotal | 7 |
| BedroomsAboveGround | 5 |
| BedroomsBelowGround | 2 |
| BedroomsTotal | 7 |
| Appliances | Window Coverings |
| BasementDevelopment | Finished |
| BasementFeatures | Apartment In Basement, Walk Out |
| BasementType | N/a (finished) |
| ConstructionStyleAttachment | Detached |
| CoolingType | Central Air Conditioning |
| ExteriorFinish | Stone, Stucco |
| FireplacePresent | Yes |
| FlooringType | Hardwood |
| HalfBathTotal | 1 |
| HeatingFuel | Natural Gas |
| HeatingType | Forced Air |
| StoriesTotal | 2 |
| Type | House |
| UtilityWater | Municipal Water |
Parking
| Attached Garage |
Land
| Acreage | No |
| LandAmenities | Schools |
| Sewer | Sanitary Sewer |
| SizeDepth | 129 Ft ,2 In |
| SizeFrontage | 64 Ft ,11 In |
| SizeIrregular | 64.99 X 129.23 Ft |
| SizeTotalText | 64.99 X 129.23 Ft |
Rooms
| Level | Type | Length | Width | Dimensions |
|---|---|---|---|---|
| Second Level | Family Room | 6.08 m | 5.03 m | 6.08 m x 5.03 m |
| Second Level | Primary Bedroom | 6.33 m | 4.56 m | 6.33 m x 4.56 m |
| Second Level | Bedroom 2 | 4.16 m | 5.89 m | 4.16 m x 5.89 m |
| Second Level | Bedroom 3 | 3.71 m | 5.21 m | 3.71 m x 5.21 m |
| Second Level | Bedroom 4 | 3.54 m | 4.47 m | 3.54 m x 4.47 m |
| Basement | Great Room | 3.69 m | 2.94 m | 3.69 m x 2.94 m |
| Basement | Bedroom | 3.1 m | 3.54 m | 3.1 m x 3.54 m |
| Main Level | Family Room | 16.1 m | 6.21 m | 16.1 m x 6.21 m |
| Main Level | Living Room | 6.18 m | 7.4 m | 6.18 m x 7.4 m |
| Main Level | Dining Room | 6.18 m | 7.4 m | 6.18 m x 7.4 m |
| Main Level | Kitchen | 4.98 m | 5.03 m | 4.98 m x 5.03 m |
| Main Level | Den | 3.79 m | 3.16 m | 3.79 m x 3.16 m |
Utilities
| Cable | Available |
| Sewer | Installed |
https://www.realtor.ca/real-estate/27718209/15a-marion-street-caledon-caledon-east-caledon-east
Interested?
Contact us for more information










































