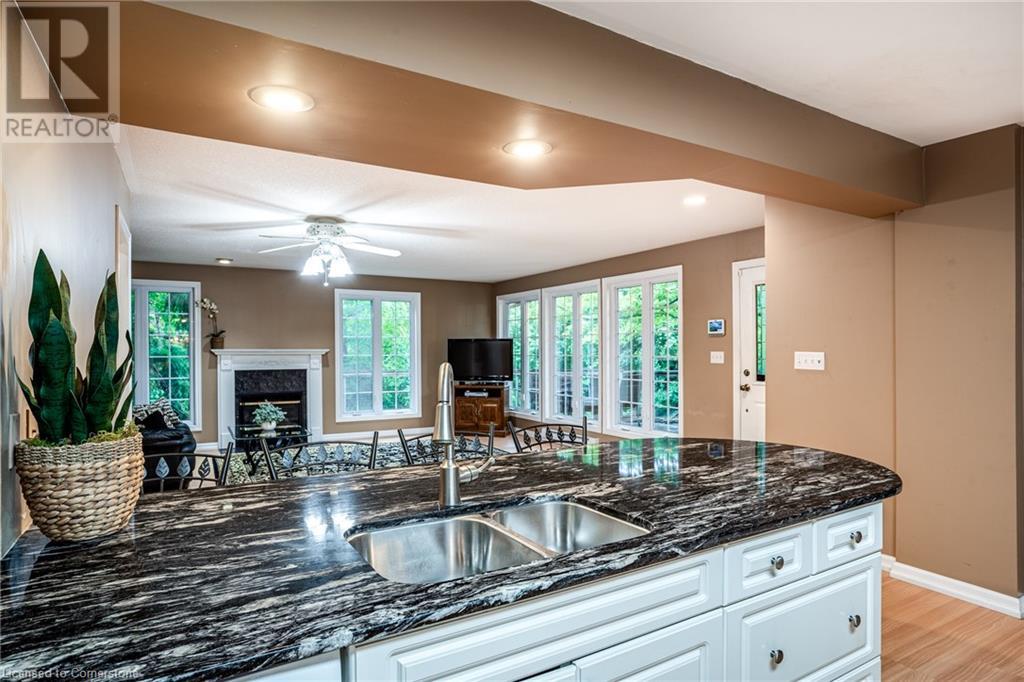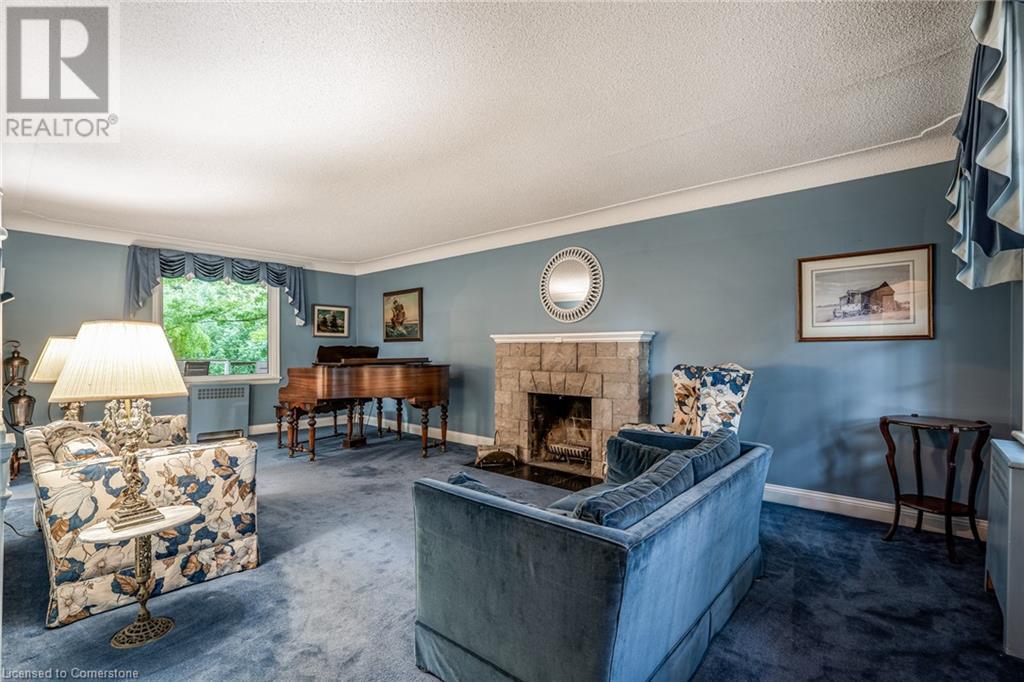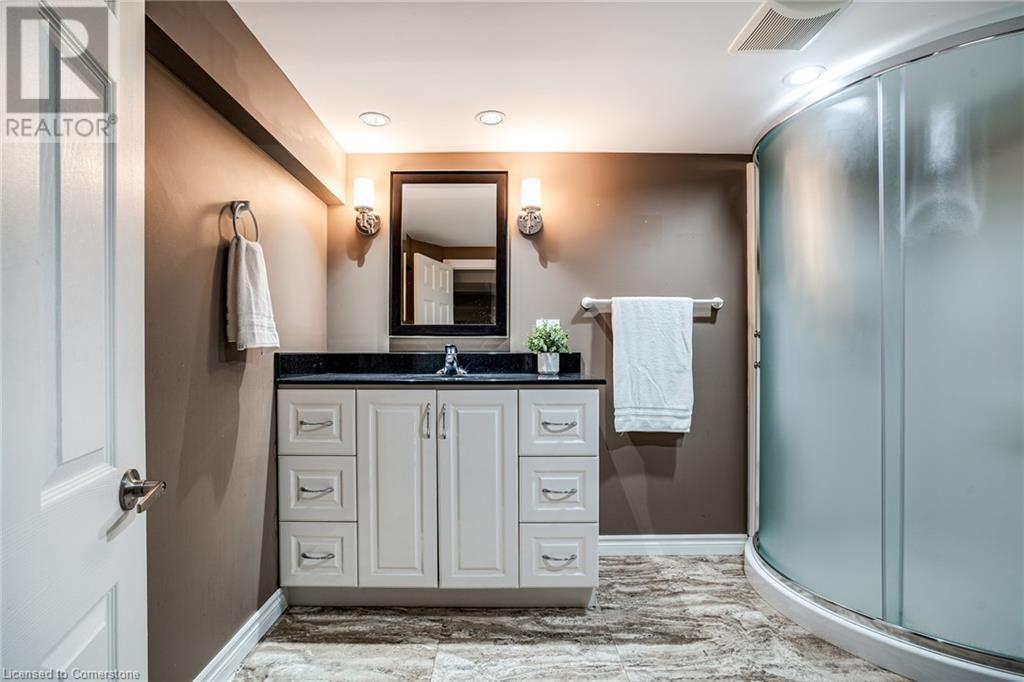- Home
- Services
- Homes For Sale Property Listings
- Neighbourhood
- Reviews
- Downloads
- Blog
- Contact
- Trusted Partners
16 Durham Road Stoney Creek, Ontario L8E 1W8
3 Bedroom
3 Bathroom
2120 sqft
2 Level
Ductless
Radiant Heat
Lawn Sprinkler
$899,900
A lovely family home (3 bedroom, 3 full bath) on a 75 x 150 ft lot in lower Stoney Creek. The detached two car garage provides an excellent opportunity to convert to a secondary dwelling unit (SDU). The main floor features a living room with a fireplace, a separate dining room, a full bathroom with laundry and an updated kitchen which overlooks the separate spacious family room featuring oversized windows, with a gas fireplace looking out onto the private backyard. Upstairs, you will find a large primary bedroom with several built-in closets, 2 good-sized additional bedrooms and a full 4-piece bath. The finished basement offers a large recreation room with 3-piece bath and ample storage space. The oversized lot backs onto a green space. Main roof 2022, Garage & Addition Roof 2018. 6 car driveway. Located walking distance to great schools, parks, shopping, amenities and close to highway access. (id:58671)
Property Details
| MLS® Number | 40678690 |
| Property Type | Single Family |
| AmenitiesNearBy | Park, Public Transit, Schools, Shopping |
| EquipmentType | Water Heater |
| Features | Sump Pump |
| ParkingSpaceTotal | 8 |
| RentalEquipmentType | Water Heater |
Building
| BathroomTotal | 3 |
| BedroomsAboveGround | 3 |
| BedroomsTotal | 3 |
| Appliances | Dishwasher, Dryer, Freezer, Microwave, Refrigerator, Stove, Washer, Window Coverings, Garage Door Opener |
| ArchitecturalStyle | 2 Level |
| BasementDevelopment | Finished |
| BasementType | Full (finished) |
| ConstructedDate | 1949 |
| ConstructionStyleAttachment | Detached |
| CoolingType | Ductless |
| ExteriorFinish | Brick, Vinyl Siding |
| FireProtection | Security System |
| Fixture | Ceiling Fans |
| FoundationType | Block |
| HeatingType | Radiant Heat |
| StoriesTotal | 2 |
| SizeInterior | 2120 Sqft |
| Type | House |
| UtilityWater | Municipal Water |
Parking
| Detached Garage |
Land
| AccessType | Road Access |
| Acreage | No |
| LandAmenities | Park, Public Transit, Schools, Shopping |
| LandscapeFeatures | Lawn Sprinkler |
| Sewer | Municipal Sewage System |
| SizeDepth | 150 Ft |
| SizeFrontage | 75 Ft |
| SizeTotalText | Under 1/2 Acre |
| ZoningDescription | R1 |
Rooms
| Level | Type | Length | Width | Dimensions |
|---|---|---|---|---|
| Second Level | Primary Bedroom | 22'8'' x 13'4'' | ||
| Second Level | Bedroom | 11'9'' x 13'6'' | ||
| Second Level | Bedroom | 10'0'' x 9'9'' | ||
| Second Level | 4pc Bathroom | Measurements not available | ||
| Basement | Recreation Room | 22'1'' x 11'11'' | ||
| Basement | 3pc Bathroom | Measurements not available | ||
| Main Level | Laundry Room | Measurements not available | ||
| Main Level | 3pc Bathroom | Measurements not available | ||
| Main Level | Family Room | 19'5'' x 22'11'' | ||
| Main Level | Kitchen | 16'10'' x 12'1'' | ||
| Main Level | Dining Room | 12'4'' x 10'5'' | ||
| Main Level | Living Room | 23'5'' x 12'11'' |
https://www.realtor.ca/real-estate/27672141/16-durham-road-stoney-creek
Interested?
Contact us for more information











































