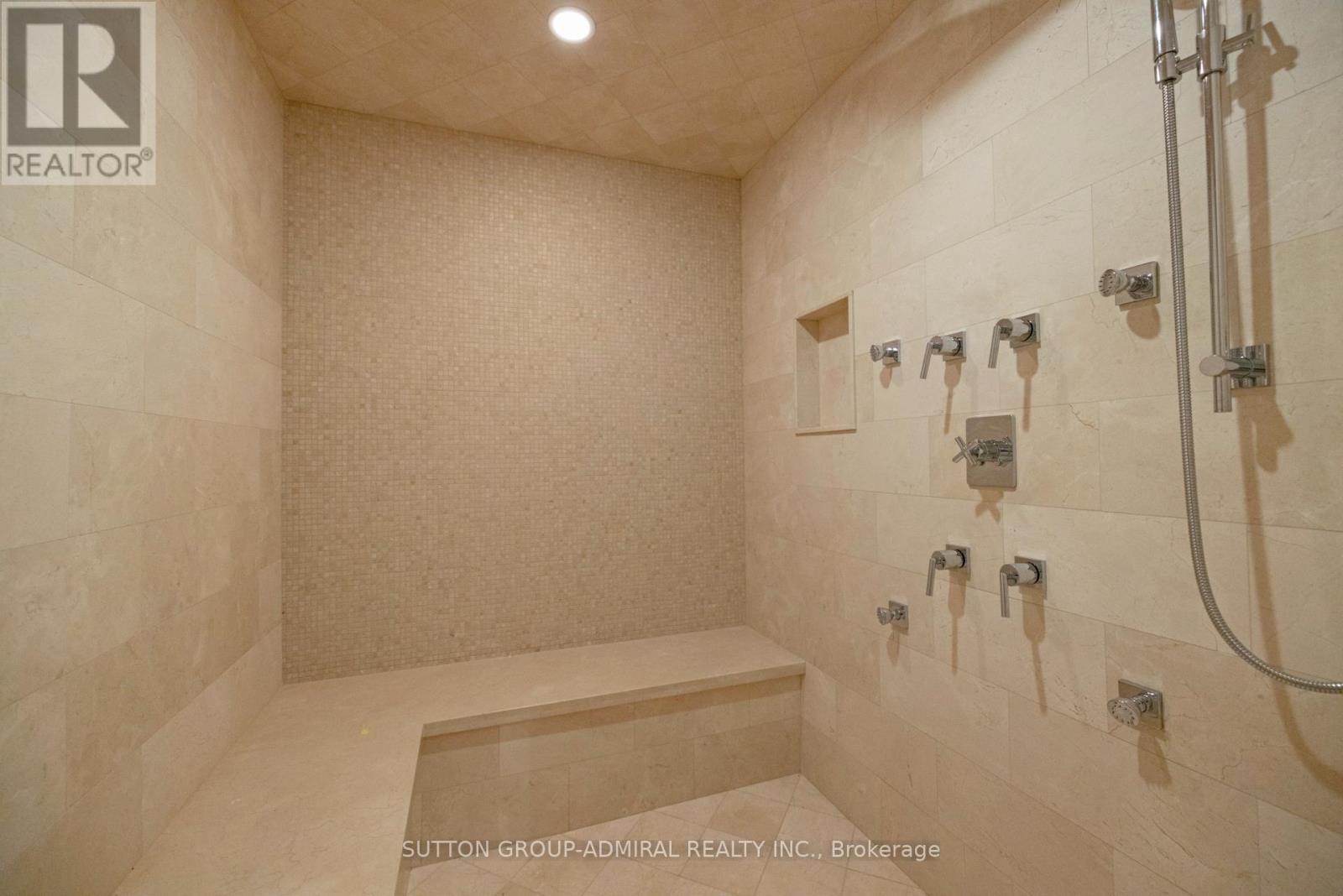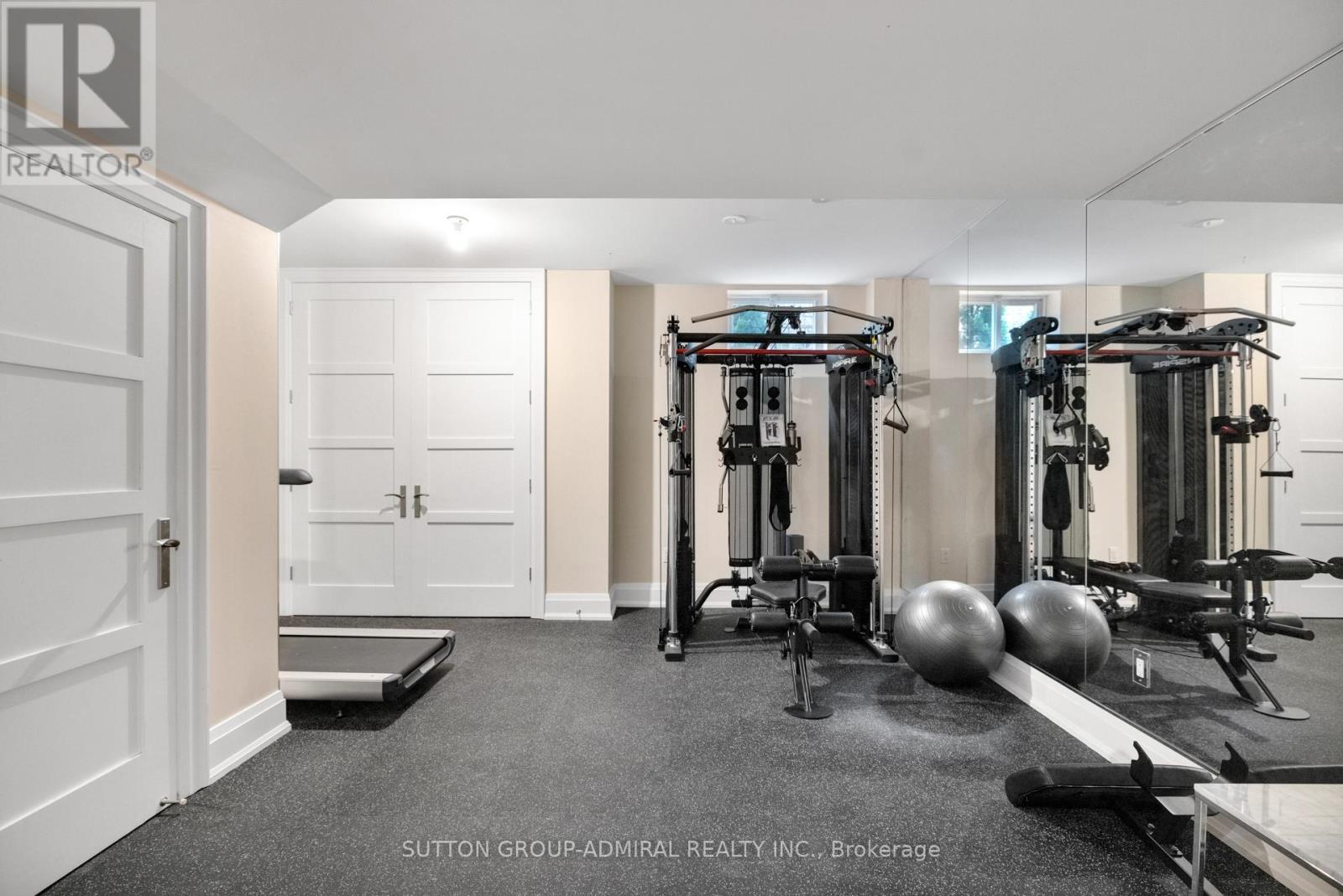4 Bedroom
5 Bathroom
Fireplace
Inground Pool
Central Air Conditioning
Forced Air
$4,998,000
Discover 16 Flatbush Ave, a luxurious 4 Bed, 5 Bath executive home that showcases true craftsmanship and pride of ownership with countless upgrades. The property is graced with elegant pot lights, crown moulding, custom wainscotting, and beautiful bay windows, creating an atmosphere of timeless sophistication. The main floor features two gas fireplaces and a convenient laundry room with a side entrance, while the 2-storey family room adds grandeur to the space. The gourmet kitchen is equipped with top-of-the-line stainless steel appliances, a stylish backsplash, a center island, a workstation, and a pantry complete with an under-counter wine fridge. Step into the expansive landscaped backyard, a private, scenic oasis boasting an inground pool, patio, and a covered hot tub, all enveloped by a wooden fence and mature trees for ultimate privacy. The primary suite offers a lavish 5-piece ensuite and a spacious walk-in closet with built-in organizers. Upstairs, find three more principal rooms with ample closet space, a 3-piece bath, semi-ensuite, and a large lounging area. The basement is an entertainer's dream, featuring a rec room, movie room, exercise room, wet bar, additional kitchen, 2-piece bath, steam shower, sauna, indoor hot tub, and wine cellar. Located minutes from parks, top schools, Vaughan Mills Mall, Rutherford GO Station, restaurants, Canadas Wonderland, golf courses, Al Palladini Community Centre, and easy access to highways 400, 407, and 7, this home truly offers unparalleled luxury and convenience! (id:58671)
Property Details
|
MLS® Number
|
N11920111 |
|
Property Type
|
Single Family |
|
Community Name
|
East Woodbridge |
|
AmenitiesNearBy
|
Hospital, Park, Public Transit, Schools |
|
CommunityFeatures
|
Community Centre |
|
Features
|
Sauna |
|
ParkingSpaceTotal
|
9 |
|
PoolType
|
Inground Pool |
Building
|
BathroomTotal
|
5 |
|
BedroomsAboveGround
|
4 |
|
BedroomsTotal
|
4 |
|
Amenities
|
Fireplace(s) |
|
Appliances
|
Oven - Built-in, Central Vacuum, Blinds, Cooktop, Dryer, Freezer, Microwave, Oven, Refrigerator, Stove, Washer, Wine Fridge |
|
BasementDevelopment
|
Finished |
|
BasementType
|
N/a (finished) |
|
ConstructionStyleAttachment
|
Detached |
|
CoolingType
|
Central Air Conditioning |
|
ExteriorFinish
|
Brick |
|
FireplacePresent
|
Yes |
|
FireplaceTotal
|
2 |
|
FoundationType
|
Unknown |
|
HalfBathTotal
|
2 |
|
HeatingFuel
|
Natural Gas |
|
HeatingType
|
Forced Air |
|
StoriesTotal
|
2 |
|
Type
|
House |
|
UtilityWater
|
Municipal Water |
Parking
Land
|
Acreage
|
No |
|
LandAmenities
|
Hospital, Park, Public Transit, Schools |
|
Sewer
|
Sanitary Sewer |
|
SizeDepth
|
137 Ft ,11 In |
|
SizeFrontage
|
99 Ft ,10 In |
|
SizeIrregular
|
99.86 X 137.94 Ft |
|
SizeTotalText
|
99.86 X 137.94 Ft|under 1/2 Acre |
Rooms
| Level |
Type |
Length |
Width |
Dimensions |
|
Second Level |
Primary Bedroom |
6.12 m |
5.59 m |
6.12 m x 5.59 m |
|
Second Level |
Bedroom 2 |
5.61 m |
4.25 m |
5.61 m x 4.25 m |
|
Second Level |
Bedroom 3 |
5.24 m |
4.17 m |
5.24 m x 4.17 m |
|
Second Level |
Exercise Room |
5.8 m |
4.2 m |
5.8 m x 4.2 m |
|
Basement |
Media |
7.16 m |
4.2 m |
7.16 m x 4.2 m |
|
Basement |
Kitchen |
2.94 m |
2.51 m |
2.94 m x 2.51 m |
|
Basement |
Recreational, Games Room |
11.15 m |
5.7 m |
11.15 m x 5.7 m |
|
Main Level |
Living Room |
5.73 m |
4.2 m |
5.73 m x 4.2 m |
|
Main Level |
Dining Room |
5.95 m |
4.25 m |
5.95 m x 4.25 m |
|
Main Level |
Kitchen |
7.77 m |
7.01 m |
7.77 m x 7.01 m |
|
Main Level |
Family Room |
7.56 m |
4.56 m |
7.56 m x 4.56 m |
|
Main Level |
Office |
6.58 m |
4.2 m |
6.58 m x 4.2 m |
https://www.realtor.ca/real-estate/27794502/16-flatbush-avenue-vaughan-east-woodbridge-east-woodbridge










































