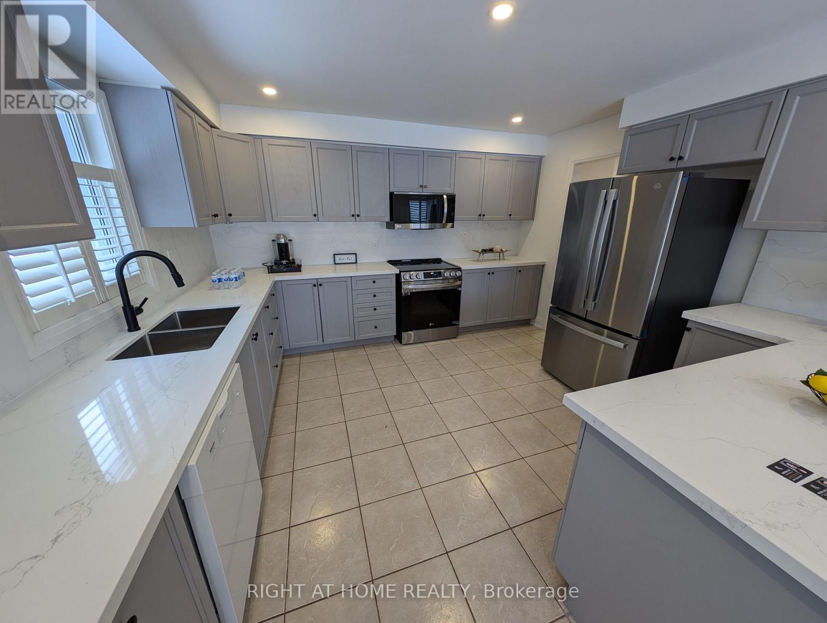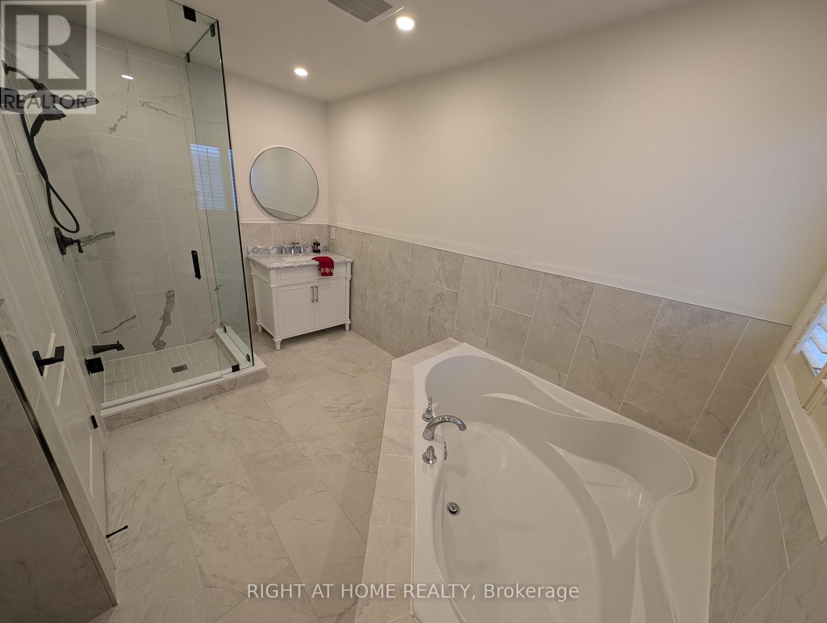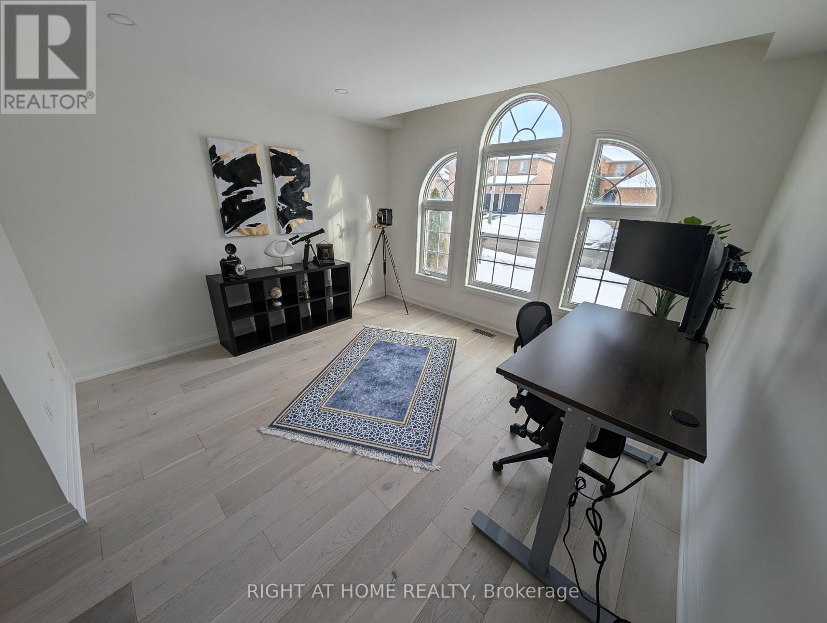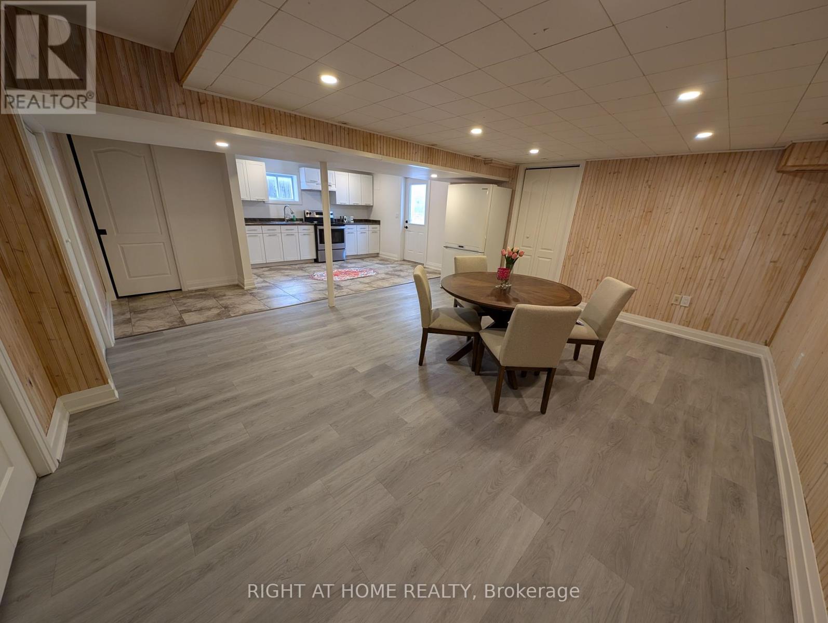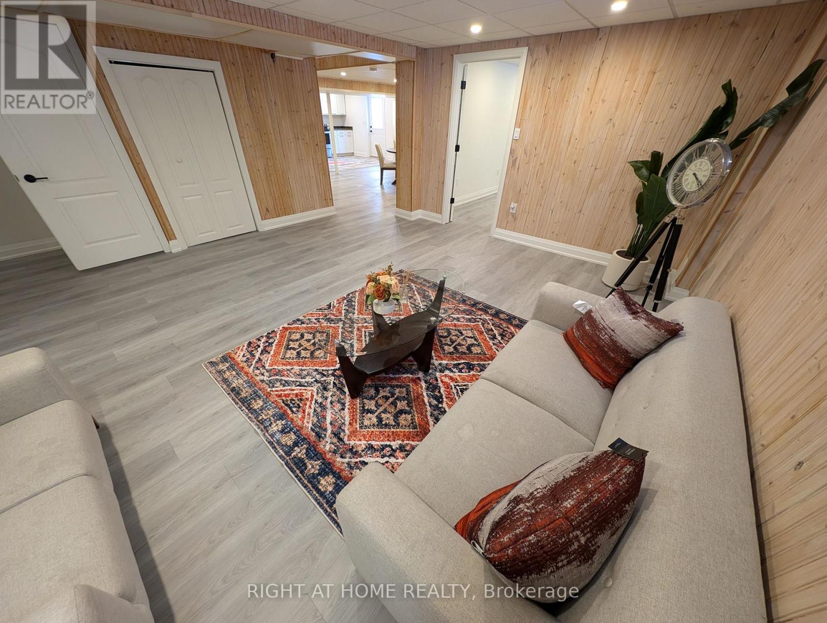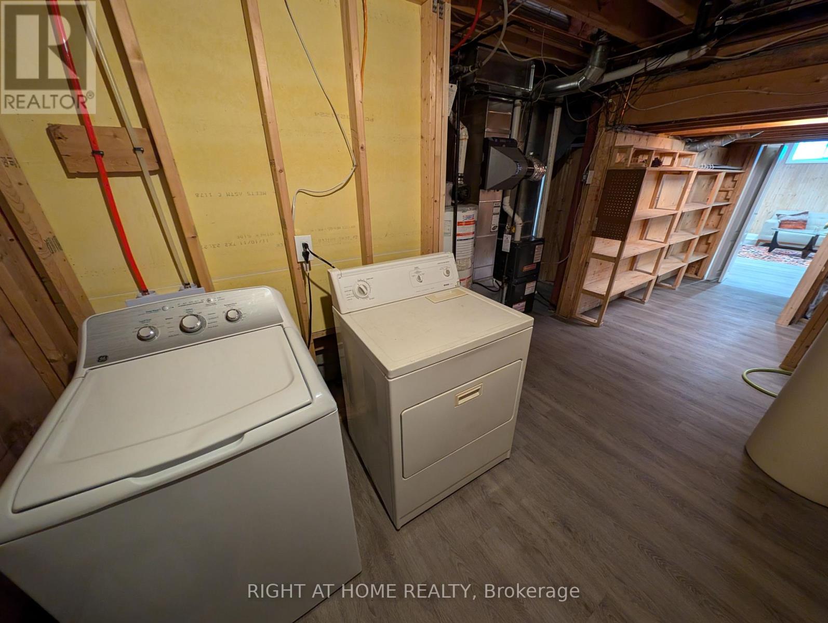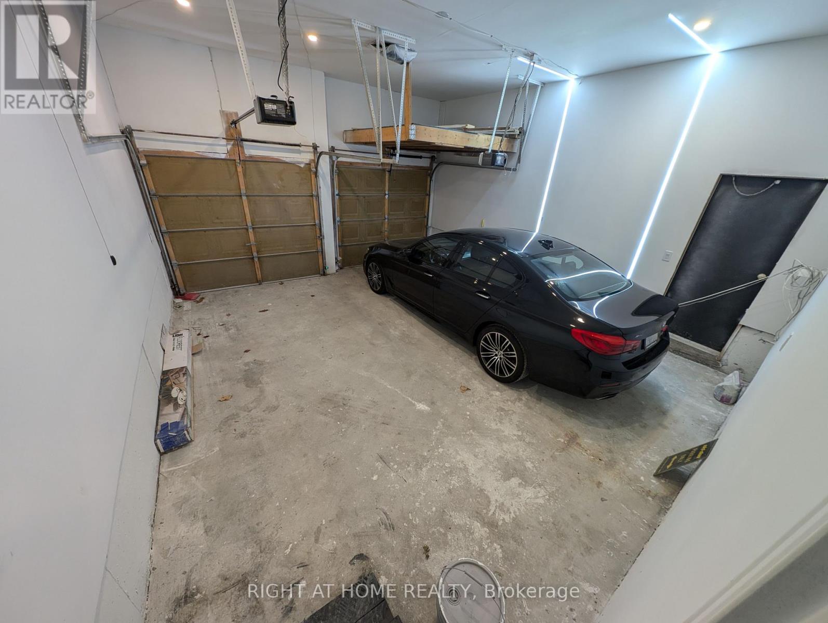- Home
- Services
- Homes For Sale Property Listings
- Neighbourhood
- Reviews
- Downloads
- Blog
- Contact
- Trusted Partners
16 Imperial Crown Lane Barrie, Ontario L4N 0T4
5 Bedroom
4 Bathroom
Raised Bungalow
Fireplace
Central Air Conditioning
Forced Air
$1,248,800
Rare opportunity to own a fully renovated raised bungalow in one of Barrie's most sought-after neighborhoods! This exceptional home is loaded with premium features and offers an unbeatable combination of style, space, and convenience.Step inside and be welcomed by a bright, inviting main floor with pot lights throughout, elegant hardwood floors, and a thoughtfully designed layout perfect for modern living. The spacious eat-in kitchen is a chef's dream, complete with a breakfast bar, brand-new appliances, and a walkout to a deckideal for entertaining or enjoying tranquil views of the beautifully landscaped backyard.This home boasts 3 generously sized bedrooms on the main level, including a luxurious master suite, as well as a massive walk-out basement that feels like an additional home. The basement features 2 oversized bedrooms, a full kitchen, dining and living areas, and a 3-piece bathroom, making it perfect for multi-generational families or as an in-law suite. With two separate laundry facilities and a convenient powder room on the main floor, this home offers unmatched flexibility and convenience.The exterior is just as impressive, featuring stylish pot lights that enhance its curb appeal day and night. The backyard is a private oasis, complete with a garden shed for easy outdoor living and gardening. The finished double garage, outfitted with modern strip lighting and pot lights, adds extra functionality and flair.Located just steps from Loyalty Park and minutes to Lake Simcoe, this home is also close to top-rated schools, shopping, and hospitals, offering an unparalleled lifestyle for families or investors. This rare gem has it alldon't miss your chance to call it home! **** EXTRAS **** Includes two refrigerators, two stoves, a dishwasher, two washers, two dryers, a second fridge, a second stove, and a water softener (id:58671)
Property Details
| MLS® Number | S11940411 |
| Property Type | Single Family |
| Community Name | Innis-Shore |
| Features | Carpet Free, In-law Suite |
| ParkingSpaceTotal | 4 |
Building
| BathroomTotal | 4 |
| BedroomsAboveGround | 3 |
| BedroomsBelowGround | 2 |
| BedroomsTotal | 5 |
| ArchitecturalStyle | Raised Bungalow |
| BasementFeatures | Separate Entrance, Walk Out |
| BasementType | N/a |
| ConstructionStyleAttachment | Detached |
| CoolingType | Central Air Conditioning |
| ExteriorFinish | Brick, Shingles |
| FireplacePresent | Yes |
| FlooringType | Hardwood, Laminate |
| FoundationType | Concrete |
| HalfBathTotal | 1 |
| HeatingFuel | Electric |
| HeatingType | Forced Air |
| StoriesTotal | 1 |
| Type | House |
| UtilityWater | Municipal Water |
Parking
| Garage |
Land
| Acreage | No |
| Sewer | Sanitary Sewer |
| SizeDepth | 111 Ft ,6 In |
| SizeFrontage | 49 Ft ,2 In |
| SizeIrregular | 49.21 X 111.56 Ft |
| SizeTotalText | 49.21 X 111.56 Ft |
Rooms
| Level | Type | Length | Width | Dimensions |
|---|---|---|---|---|
| Basement | Kitchen | 17.72 m | 26.25 m | 17.72 m x 26.25 m |
| Basement | Recreational, Games Room | 55.45 m | 50.26 m | 55.45 m x 50.26 m |
| Basement | Bedroom | 58.14 m | 40.03 m | 58.14 m x 40.03 m |
| Basement | Bedroom | 43.47 m | 36.29 m | 43.47 m x 36.29 m |
| Main Level | Great Room | 58.66 m | 42.72 m | 58.66 m x 42.72 m |
| Main Level | Laundry Room | 12.6 m | 10 m | 12.6 m x 10 m |
| Main Level | Kitchen | 44.13 m | 39.93 m | 44.13 m x 39.93 m |
| Main Level | Eating Area | 43.77 m | 37.66 m | 43.77 m x 37.66 m |
| Main Level | Primary Bedroom | 74.8 m | 42.42 m | 74.8 m x 42.42 m |
| Main Level | Bedroom 2 | 42.85 m | 32.84 m | 42.85 m x 32.84 m |
| Main Level | Bedroom 3 | 39.17 m | 41.54 m | 39.17 m x 41.54 m |
| Sub-basement | Games Room | 56.82 m | 53.18 m | 56.82 m x 53.18 m |
https://www.realtor.ca/real-estate/27842160/16-imperial-crown-lane-barrie-innis-shore-innis-shore
Interested?
Contact us for more information





