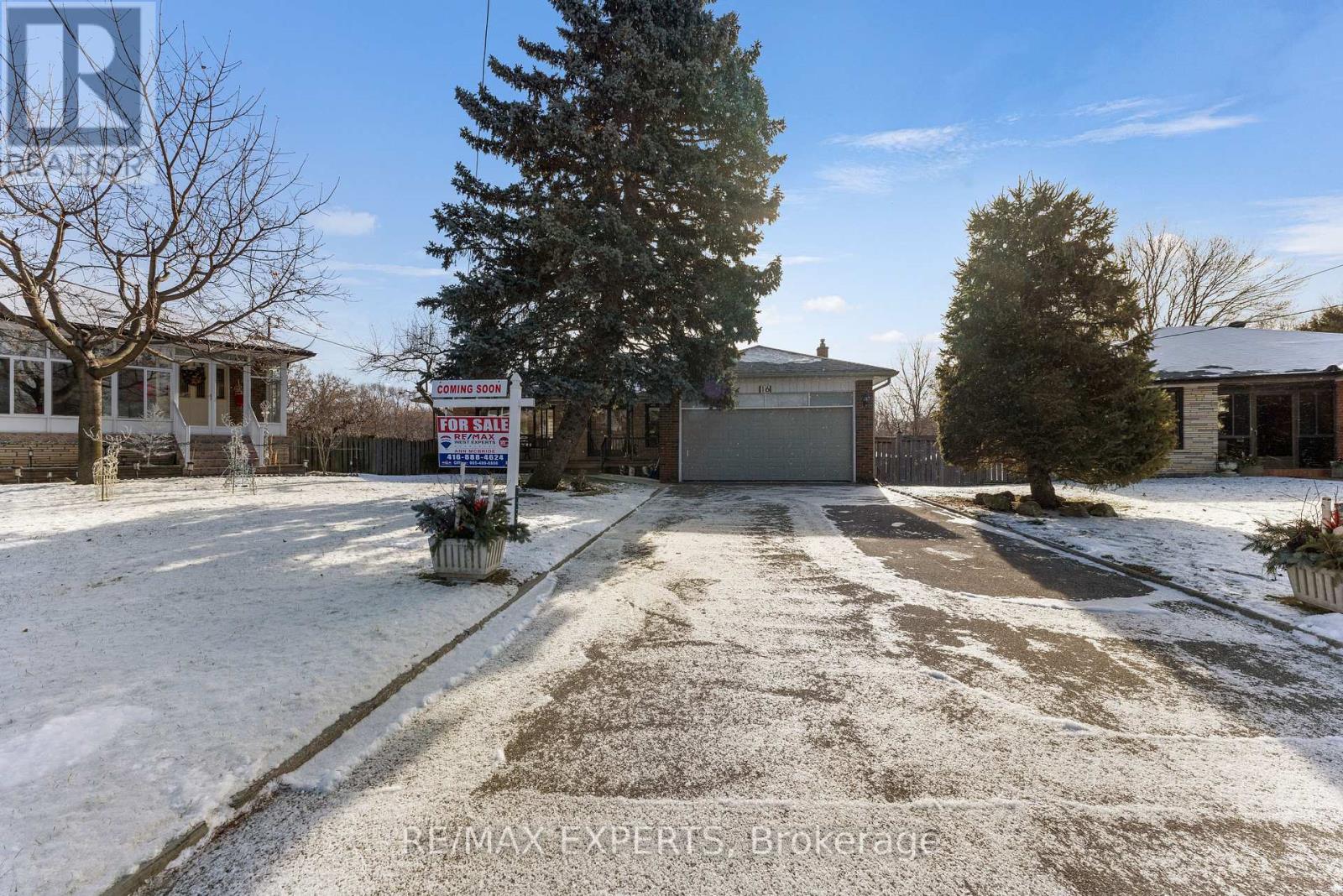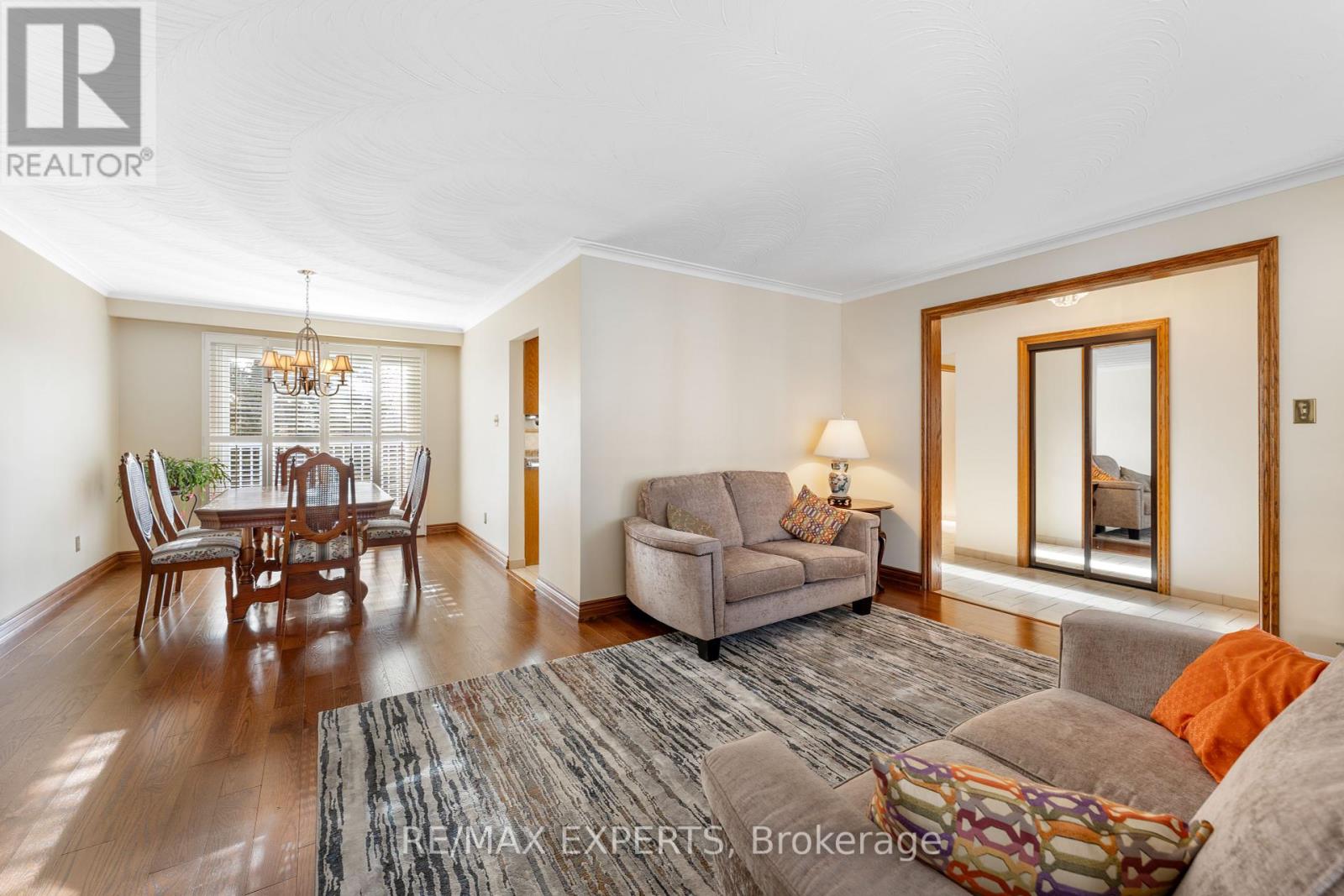- Home
- Services
- Homes For Sale Property Listings
- Neighbourhood
- Reviews
- Downloads
- Blog
- Contact
- Trusted Partners
16 Islay Court Toronto, Ontario M9M 1V3
4 Bedroom
2 Bathroom
Raised Bungalow
Fireplace
Central Air Conditioning
Forced Air
$1,288,000
A rare opportunity to live around nature but still be in the city with this charming 3 bedroom raised bungalow backing onto a large ravine lot, surrounded by mature trees. Enjoy serene views of the Humber river from your kitchen window. Well maintained home on a quiet Cul-de-sac with lots of natural light. Walkout basement with 2 separate entrances, perfect for potential rental income or in-law suite. Prime location, 5 mins walk to bus/transit & completely finished LRT Line. Close proximity to Hwy. 400/401/427, schools, shopping, parks and all amenities nearby **** EXTRAS **** 2 Kitchens, Gas Fireplace & Workshop in Basement, Balcony overlooking the backyard, Original Owner (id:58671)
Property Details
| MLS® Number | W11918493 |
| Property Type | Single Family |
| Community Name | Humbermede |
| AmenitiesNearBy | Hospital, Place Of Worship, Schools |
| Features | Wooded Area, Irregular Lot Size, Ravine, In-law Suite |
| ParkingSpaceTotal | 6 |
| ViewType | River View |
Building
| BathroomTotal | 2 |
| BedroomsAboveGround | 3 |
| BedroomsBelowGround | 1 |
| BedroomsTotal | 4 |
| Amenities | Fireplace(s) |
| Appliances | Central Vacuum, Dishwasher, Freezer, Garage Door Opener, Range, Refrigerator, Stove, Washer, Window Coverings |
| ArchitecturalStyle | Raised Bungalow |
| BasementDevelopment | Finished |
| BasementFeatures | Separate Entrance, Walk Out |
| BasementType | N/a (finished) |
| ConstructionStyleAttachment | Detached |
| CoolingType | Central Air Conditioning |
| ExteriorFinish | Brick |
| FireplacePresent | Yes |
| FoundationType | Brick |
| HeatingFuel | Natural Gas |
| HeatingType | Forced Air |
| StoriesTotal | 1 |
| Type | House |
| UtilityWater | Municipal Water |
Parking
| Attached Garage |
Land
| Acreage | No |
| FenceType | Fenced Yard |
| LandAmenities | Hospital, Place Of Worship, Schools |
| Sewer | Sanitary Sewer |
| SizeFrontage | 34 Ft ,5 In |
| SizeIrregular | 34.47 Ft ; Irregular Pie Shape |
| SizeTotalText | 34.47 Ft ; Irregular Pie Shape |
Rooms
| Level | Type | Length | Width | Dimensions |
|---|---|---|---|---|
| Basement | Recreational, Games Room | 7.29 m | 7.14 m | 7.29 m x 7.14 m |
| Basement | Utility Room | 5.16 m | 3.43 m | 5.16 m x 3.43 m |
| Basement | Bedroom | 3.28 m | 3.6 m | 3.28 m x 3.6 m |
| Main Level | Dining Room | 2.8 m | 3.66 m | 2.8 m x 3.66 m |
| Main Level | Living Room | 5.36 m | 3.47 m | 5.36 m x 3.47 m |
| Main Level | Kitchen | 4.39 m | 3.56 m | 4.39 m x 3.56 m |
| Main Level | Primary Bedroom | 4.13 m | 3.19 m | 4.13 m x 3.19 m |
| Main Level | Bedroom 2 | 2.93 m | 3.84 m | 2.93 m x 3.84 m |
| Main Level | Bedroom 3 | 3.02 m | 3.19 m | 3.02 m x 3.19 m |
https://www.realtor.ca/real-estate/27791148/16-islay-court-toronto-humbermede-humbermede
Interested?
Contact us for more information






























