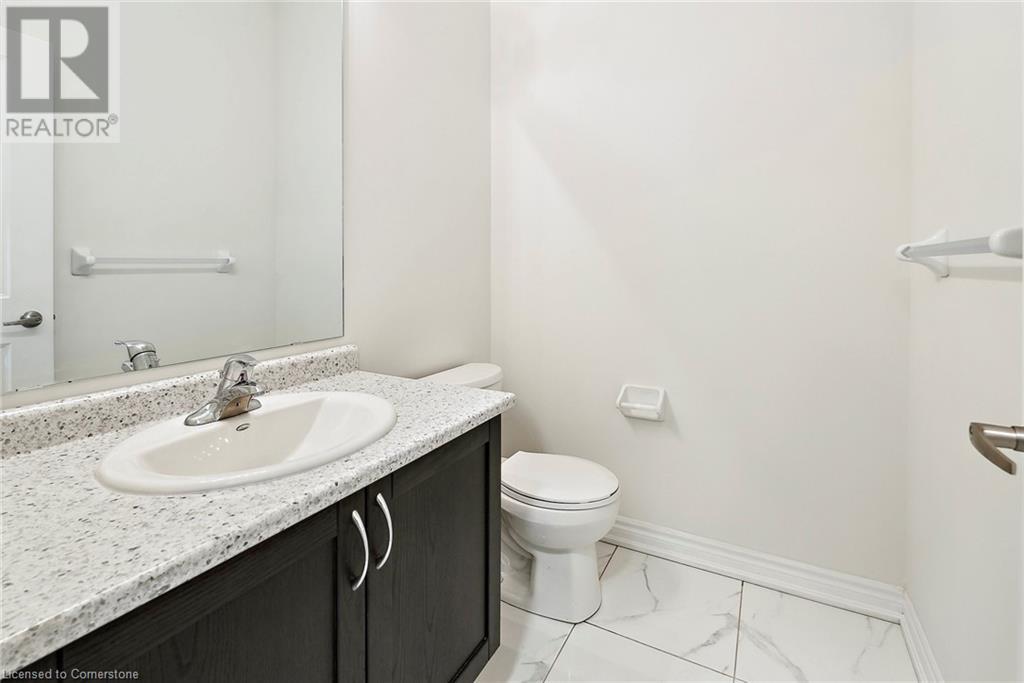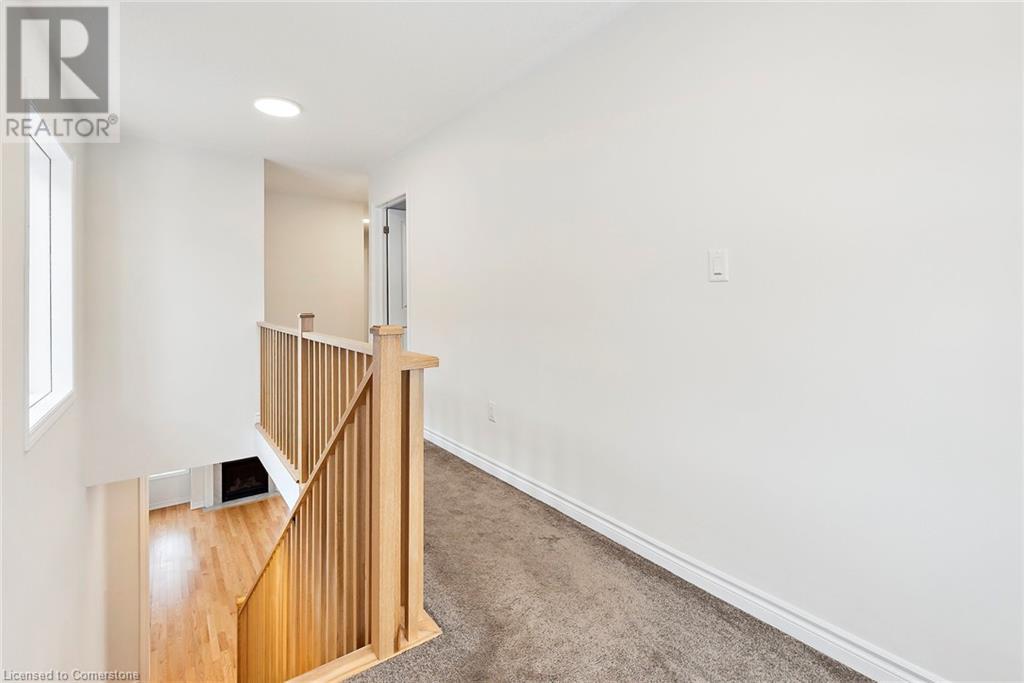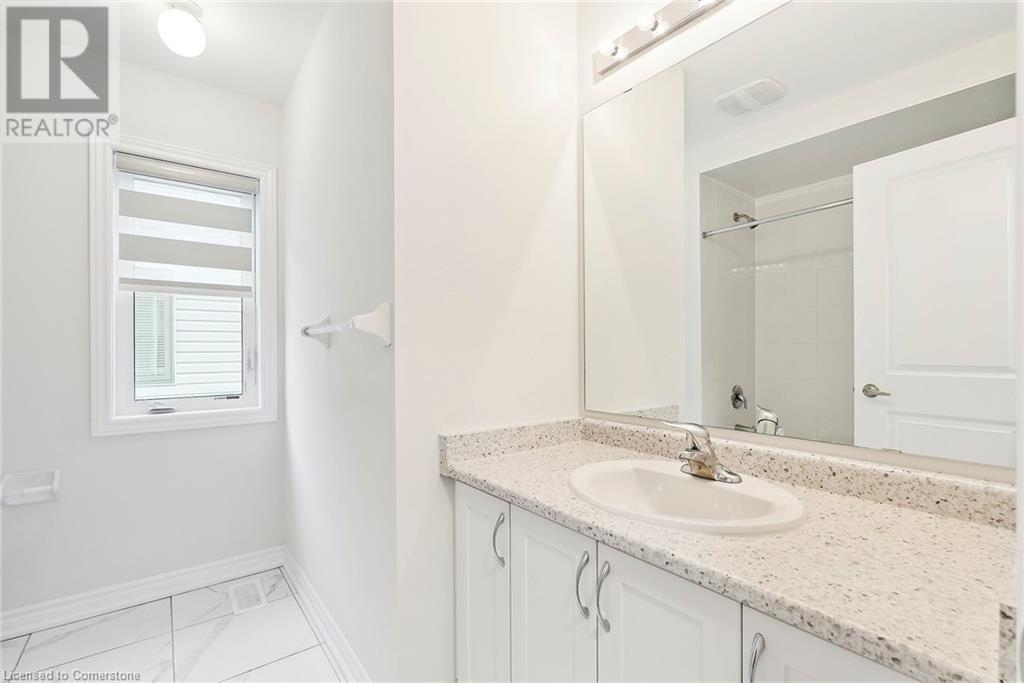- Home
- Services
- Homes For Sale Property Listings
- Neighbourhood
- Reviews
- Downloads
- Blog
- Contact
- Trusted Partners
16 Ludlow Drive Barrie, Ontario L9S 2Z8
3 Bedroom
3 Bathroom
1813 sqft
2 Level
Central Air Conditioning
Forced Air
$919,000
Welcome To This Fully detached house in South Barrie built by Fernbrook Homes. The house features a spacious and very practical layout with an open concept main floor featuring a huge great room with gas fireplace, an open concept kitchen and a huge dining area walkout to the backyard. The second floor features 3 spacious bedrooms, 2 washrooms and laundry. The master bedroom features a 4pc ensuite and a walk-in closet. Close to all amenities, GO station, Hwy 400, Lake Simcoe, Shopping, Groceries, restaurants & lot more. EXTRAS: Water Heater (id:58671)
Property Details
| MLS® Number | 40692693 |
| Property Type | Single Family |
| AmenitiesNearBy | Public Transit |
| ParkingSpaceTotal | 6 |
Building
| BathroomTotal | 3 |
| BedroomsAboveGround | 3 |
| BedroomsTotal | 3 |
| Appliances | Window Coverings |
| ArchitecturalStyle | 2 Level |
| BasementDevelopment | Unfinished |
| BasementType | Full (unfinished) |
| ConstructionStyleAttachment | Detached |
| CoolingType | Central Air Conditioning |
| ExteriorFinish | Brick, Vinyl Siding |
| FoundationType | Poured Concrete |
| HalfBathTotal | 1 |
| HeatingFuel | Natural Gas |
| HeatingType | Forced Air |
| StoriesTotal | 2 |
| SizeInterior | 1813 Sqft |
| Type | House |
| UtilityWater | Municipal Water |
Parking
| Attached Garage |
Land
| Acreage | No |
| LandAmenities | Public Transit |
| Sewer | Municipal Sewage System |
| SizeDepth | 92 Ft |
| SizeFrontage | 35 Ft |
| SizeTotalText | Under 1/2 Acre |
| ZoningDescription | Urban Residential |
Rooms
| Level | Type | Length | Width | Dimensions |
|---|---|---|---|---|
| Second Level | Laundry Room | Measurements not available | ||
| Second Level | 4pc Bathroom | Measurements not available | ||
| Second Level | 4pc Bathroom | Measurements not available | ||
| Second Level | Bedroom | 12'6'' x 10'0'' | ||
| Second Level | Bedroom | 12'8'' x 10'0'' | ||
| Second Level | Primary Bedroom | 17'0'' x 12'6'' | ||
| Main Level | 2pc Bathroom | Measurements not available | ||
| Main Level | Breakfast | 12'7'' x 9'5'' | ||
| Main Level | Kitchen | 12'7'' x 8'0'' | ||
| Main Level | Great Room | 17'5'' x 12'5'' |
https://www.realtor.ca/real-estate/27838359/16-ludlow-drive-barrie
Interested?
Contact us for more information










































