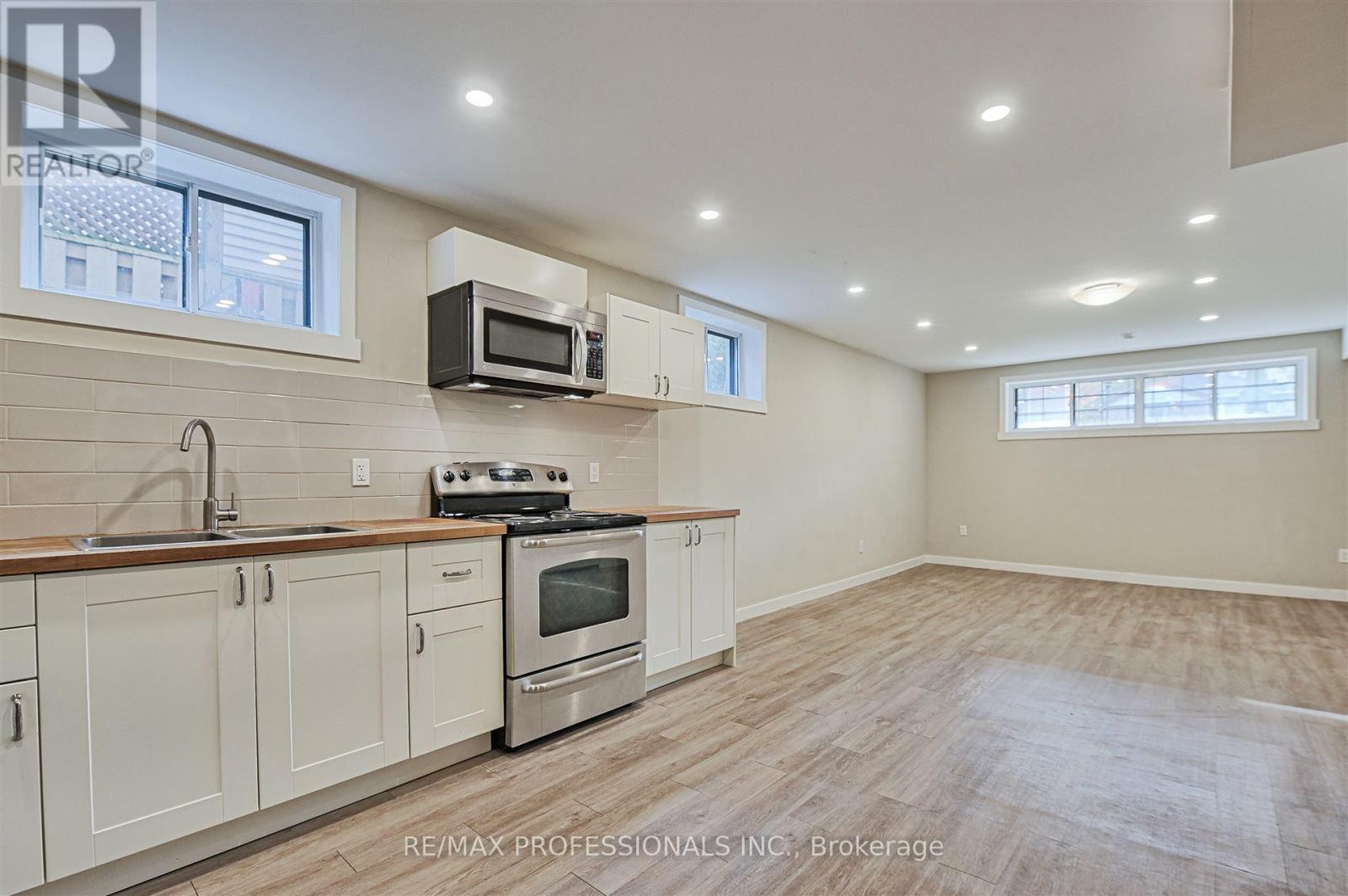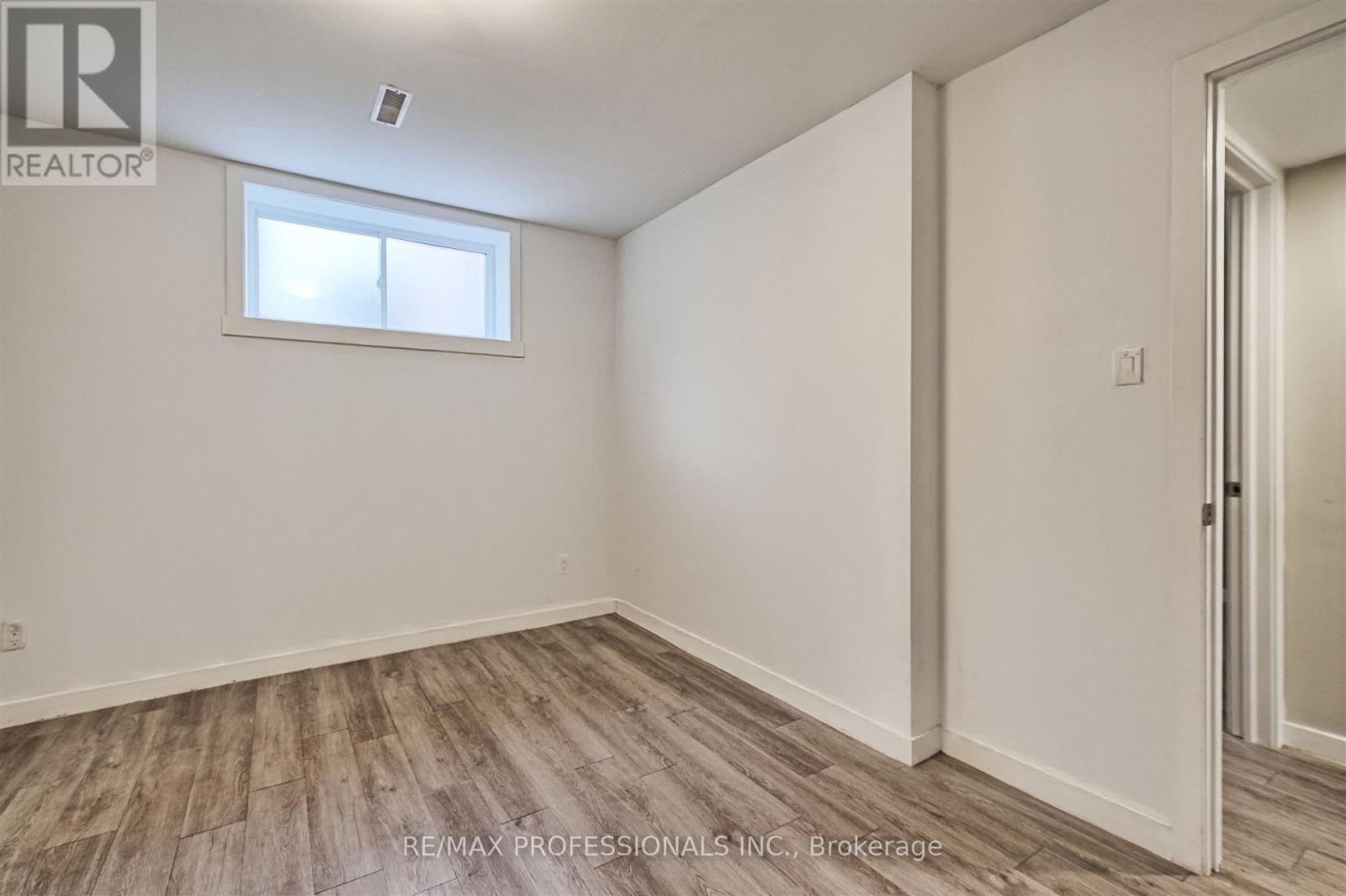- Home
- Services
- Homes For Sale Property Listings
- Neighbourhood
- Reviews
- Downloads
- Blog
- Contact
- Trusted Partners
16 Muskoka Avenue Toronto, Ontario M8W 1H3
8 Bedroom
5 Bathroom
Central Air Conditioning
Forced Air
$2,295,000
AN EXTREMELY RARE TRIPLEX FIND ! VACANT POSSESSION ! This Owner Occupied, Air Conditioned Extra Large Triplex has been Totally and Elegantly Updated and comes with 2 Very Spacious 3 Bedroom Apartments, EACH WITH 2 BATHROOMS, ENSUITE LAUNDRIES AND BALCONIES, and an an Extra Large Lower Level, Sunfilled 2 Bedroom Apartment, with Large Above Ground Windows and ENSUITE LAUNDRY. Set in Highly Sought After Long Branch Village, just a short walk from the Lake, on a Huge 46.5ft x 160.5ft Lot, with Private Rear Garden, 2 Car Garage, plus 4 more Parking Spaces, and extra Wide Private Double Driveway. CURRENT NET INCOME IS $95,000 WITH WITH POSSIBILTY OF INCREASING IT TO $102,000 PLUS THE 2.5 INCREASE FOR 2025. Ideal for the Investor to get a 4.5% Cap Rate on a Building in Top Conditon and needing no work, or for the Multi Generation Family to make it their Home. THIS PROPERTY MUST BE SEEN TO BE TRULY APPRECIATED. **** EXTRAS **** 3 Refrigerators, 3 Stoves, 2 Exhaust Fans, 1 Microwave, 2 Dishwashers, 2 Wash /Dry Combo Machines, Washer, Dryer, Security System and Cameras (id:58671)
Property Details
| MLS® Number | W10404744 |
| Property Type | Single Family |
| Community Name | Long Branch |
| ParkingSpaceTotal | 6 |
Building
| BathroomTotal | 5 |
| BedroomsAboveGround | 8 |
| BedroomsTotal | 8 |
| BasementFeatures | Apartment In Basement, Separate Entrance |
| BasementType | N/a |
| CoolingType | Central Air Conditioning |
| ExteriorFinish | Brick |
| HalfBathTotal | 2 |
| HeatingFuel | Natural Gas |
| HeatingType | Forced Air |
| StoriesTotal | 2 |
| Type | Triplex |
| UtilityWater | Municipal Water |
Parking
| Detached Garage |
Land
| Acreage | No |
| Sewer | Sanitary Sewer |
| SizeDepth | 160 Ft ,6 In |
| SizeFrontage | 46 Ft ,6 In |
| SizeIrregular | 46.5 X 160.5 Ft |
| SizeTotalText | 46.5 X 160.5 Ft |
Rooms
| Level | Type | Length | Width | Dimensions |
|---|---|---|---|---|
| Second Level | Bedroom 2 | 3.47 m | 3.92 m | 3.47 m x 3.92 m |
| Second Level | Bedroom 3 | 4.85 m | 2.69 m | 4.85 m x 2.69 m |
| Second Level | Living Room | 2.97 m | 4.53 m | 2.97 m x 4.53 m |
| Second Level | Dining Room | 2.46 m | 4.52 m | 2.46 m x 4.52 m |
| Second Level | Kitchen | 3.25 m | 3.77 m | 3.25 m x 3.77 m |
| Second Level | Bedroom | 3.8 m | 2.86 m | 3.8 m x 2.86 m |
| Main Level | Living Room | 2.95 m | 4.53 m | 2.95 m x 4.53 m |
| Main Level | Dining Room | 2.37 m | 4.53 m | 2.37 m x 4.53 m |
| Main Level | Kitchen | 3.19 m | 3.76 m | 3.19 m x 3.76 m |
| Main Level | Bedroom | 4.42 m | 2.87 m | 4.42 m x 2.87 m |
| Main Level | Bedroom 2 | 3.49 m | 3.89 m | 3.49 m x 3.89 m |
| Main Level | Bedroom 3 | 4.75 m | 2.74 m | 4.75 m x 2.74 m |
https://www.realtor.ca/real-estate/27610729/16-muskoka-avenue-toronto-long-branch-long-branch
Interested?
Contact us for more information

































