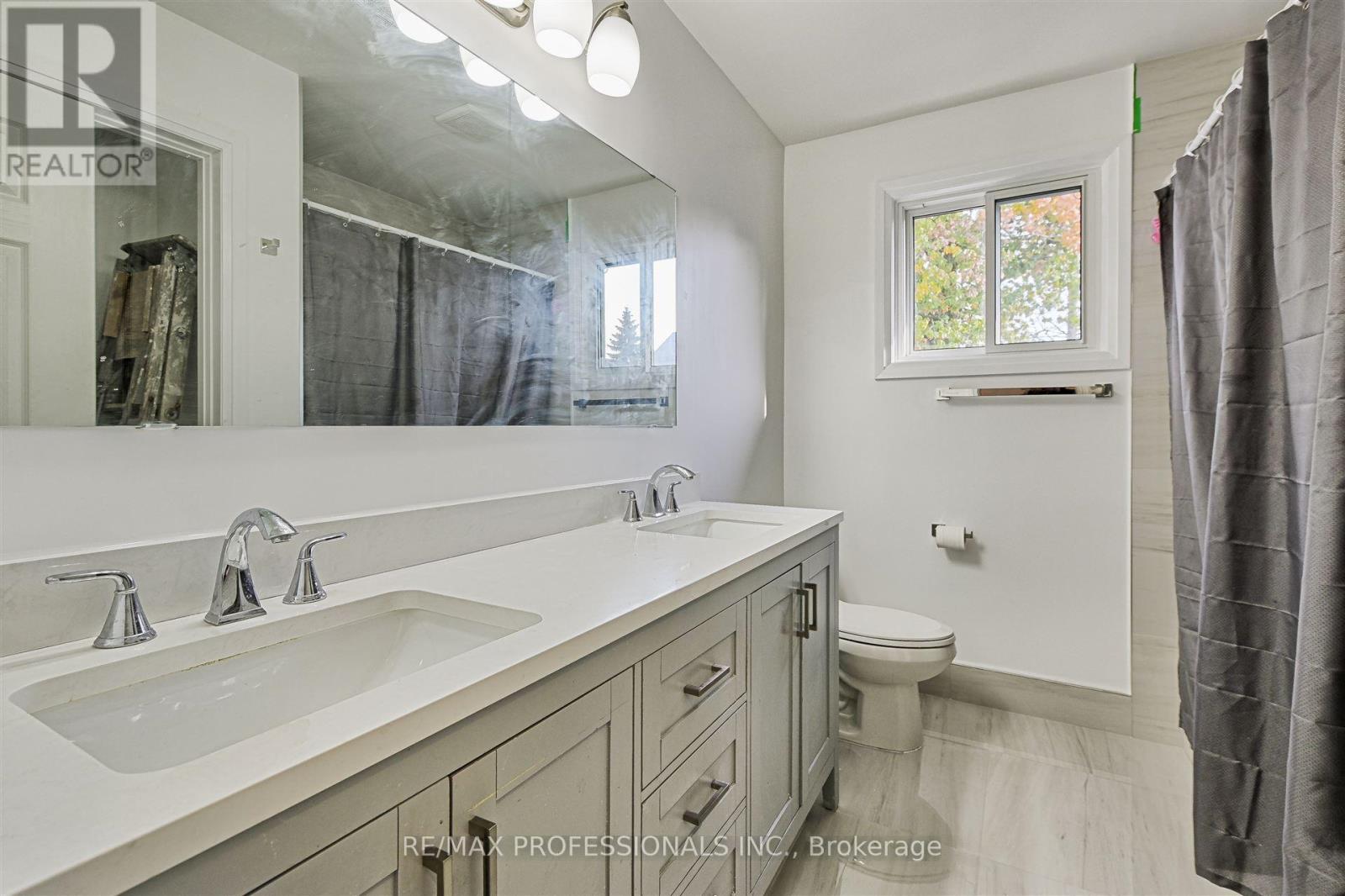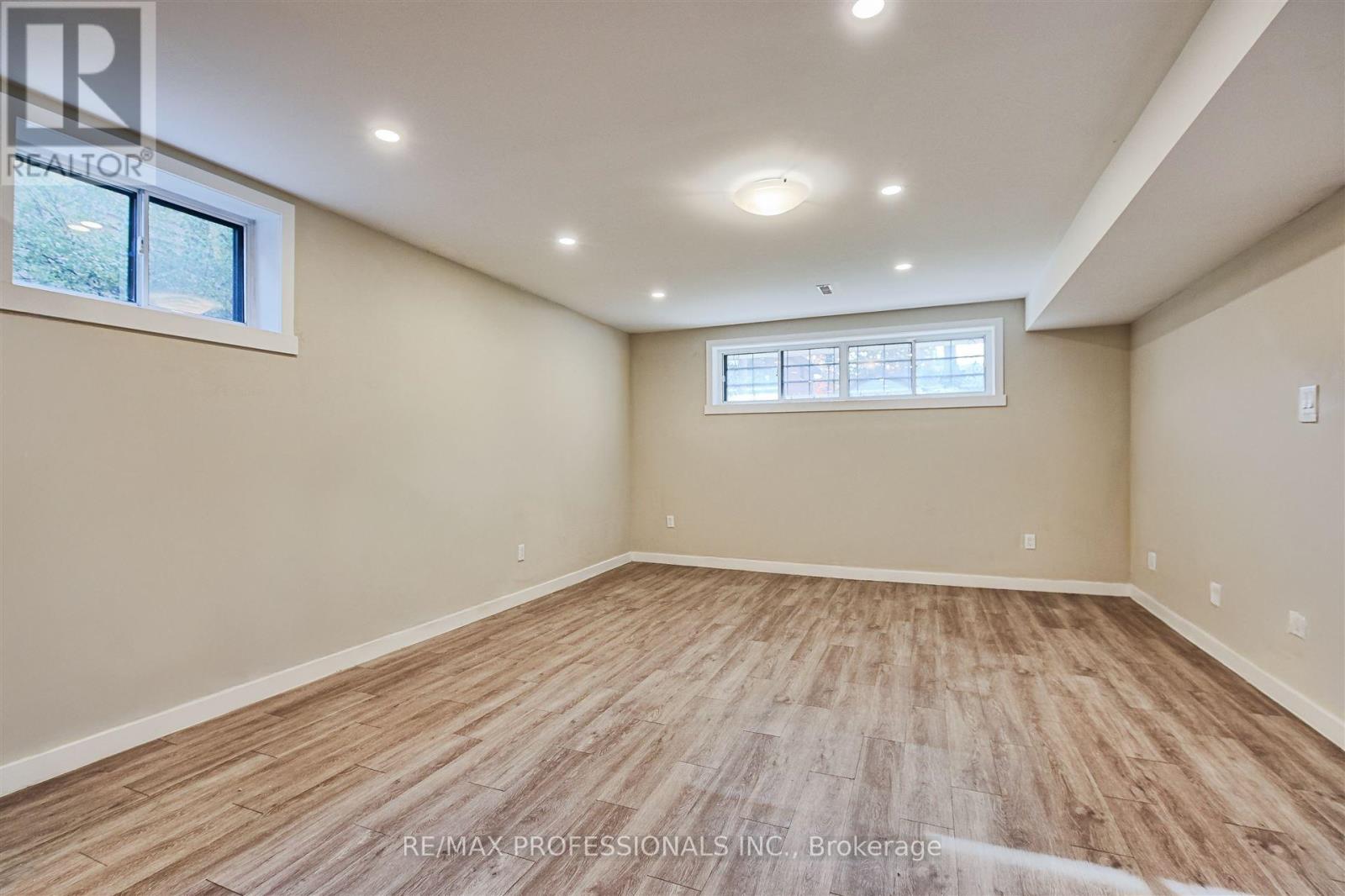- Home
- Services
- Homes For Sale Property Listings
- Neighbourhood
- Reviews
- Downloads
- Blog
- Contact
- Trusted Partners
16 Muskoka Avenue Toronto, Ontario M8W 1H3
8 Bedroom
5 Bathroom
Central Air Conditioning
Forced Air
$2,199,000
Remarkably Large Triplex, completely re-designed and renovated, now features 3 bright open plan and very spacious Apartments, 2 of which offer vacant possession. Two 3-Bedroom Apartments each with 2 Bathrooms, Ensuite Laundries and private Balconies, and an extra large Lower Level 2-Bedroom Apartment with large above grade windows and laundry. Set in highly sought-after Long Branch Village, just short walk from the Lake and waterfront parks, on an expansive 46.5 by 160.5 foot lot with private rear garden, patio, 2 car garage plus 4 more parking spaces, wide double private driveway, Security System and upgraded Mechanical Systems. Located in a desirable residential neighbourhood well-served by public transit, including the GO Train and Lakeshore streetcars, with easy access to major Highways, Downtown, and the Airport. Wonderful opportunity for the Buyer to create great income. **** EXTRAS **** 3 Refrigerators, 3 Stoves, 2 Exhaust Fans, 2 Dishwashers, 1 Microwave, 2 Wash/Dry Combo, Washer, Dryer, Security System and Cameras. (id:58671)
Property Details
| MLS® Number | W11930626 |
| Property Type | Single Family |
| Community Name | Long Branch |
| ParkingSpaceTotal | 6 |
Building
| BathroomTotal | 5 |
| BedroomsAboveGround | 8 |
| BedroomsTotal | 8 |
| BasementFeatures | Apartment In Basement, Separate Entrance |
| BasementType | N/a |
| CoolingType | Central Air Conditioning |
| ExteriorFinish | Brick |
| HalfBathTotal | 2 |
| HeatingFuel | Natural Gas |
| HeatingType | Forced Air |
| StoriesTotal | 2 |
| Type | Triplex |
| UtilityWater | Municipal Water |
Parking
| Detached Garage |
Land
| Acreage | No |
| Sewer | Sanitary Sewer |
| SizeDepth | 160 Ft ,6 In |
| SizeFrontage | 46 Ft ,6 In |
| SizeIrregular | 46.5 X 160.5 Ft |
| SizeTotalText | 46.5 X 160.5 Ft |
Rooms
| Level | Type | Length | Width | Dimensions |
|---|---|---|---|---|
| Second Level | Bedroom 2 | 3.47 m | 3.92 m | 3.47 m x 3.92 m |
| Second Level | Bedroom 3 | 4.85 m | 2.69 m | 4.85 m x 2.69 m |
| Second Level | Living Room | 2.97 m | 4.53 m | 2.97 m x 4.53 m |
| Second Level | Dining Room | 2.46 m | 4.52 m | 2.46 m x 4.52 m |
| Second Level | Kitchen | 3.25 m | 3.77 m | 3.25 m x 3.77 m |
| Second Level | Bedroom | 3.8 m | 2.86 m | 3.8 m x 2.86 m |
| Main Level | Living Room | 2.95 m | 4.53 m | 2.95 m x 4.53 m |
| Main Level | Dining Room | 2.37 m | 4.53 m | 2.37 m x 4.53 m |
| Main Level | Kitchen | 3.19 m | 3.76 m | 3.19 m x 3.76 m |
| Main Level | Bedroom | 4.42 m | 2.87 m | 4.42 m x 2.87 m |
| Main Level | Bedroom 2 | 3.49 m | 3.89 m | 3.49 m x 3.89 m |
| Main Level | Bedroom 3 | 4.75 m | 2.74 m | 4.75 m x 2.74 m |
https://www.realtor.ca/real-estate/27818771/16-muskoka-avenue-toronto-long-branch-long-branch
Interested?
Contact us for more information

































