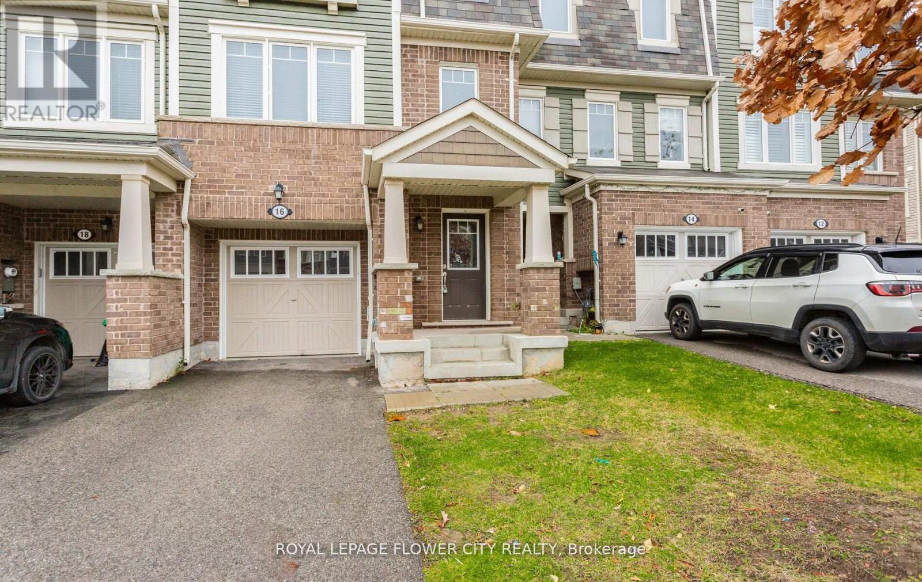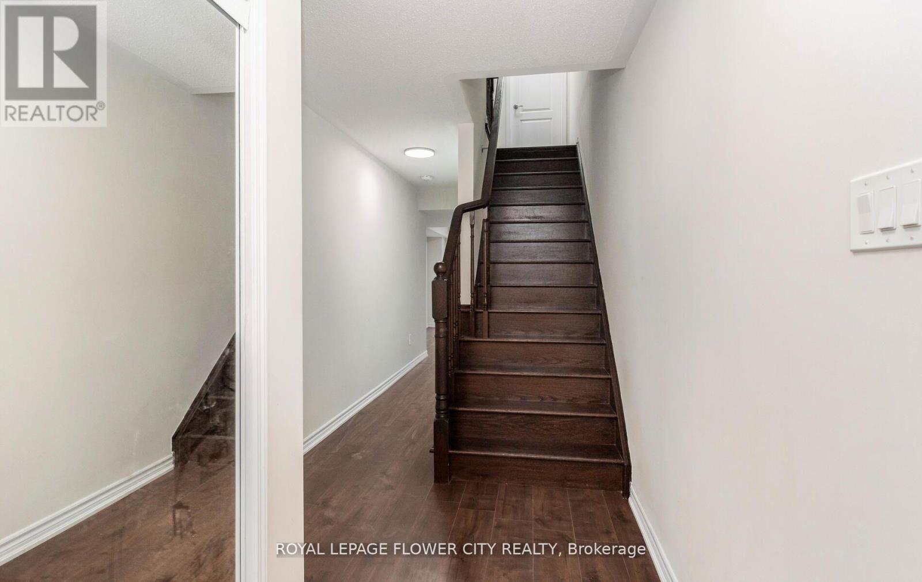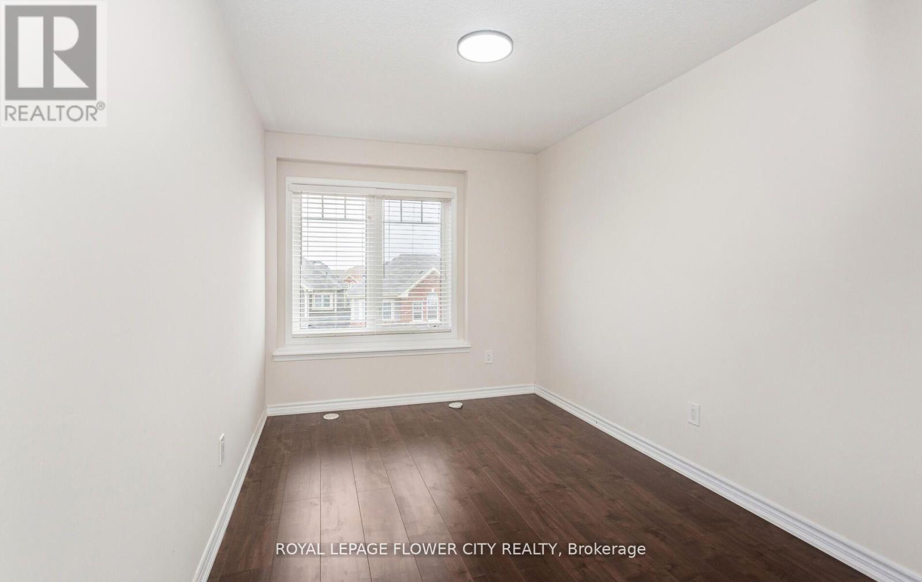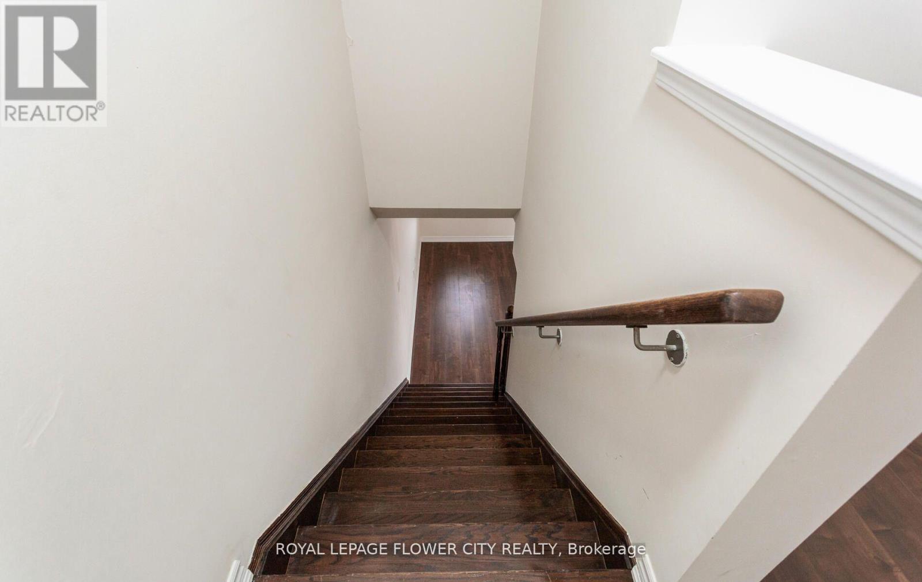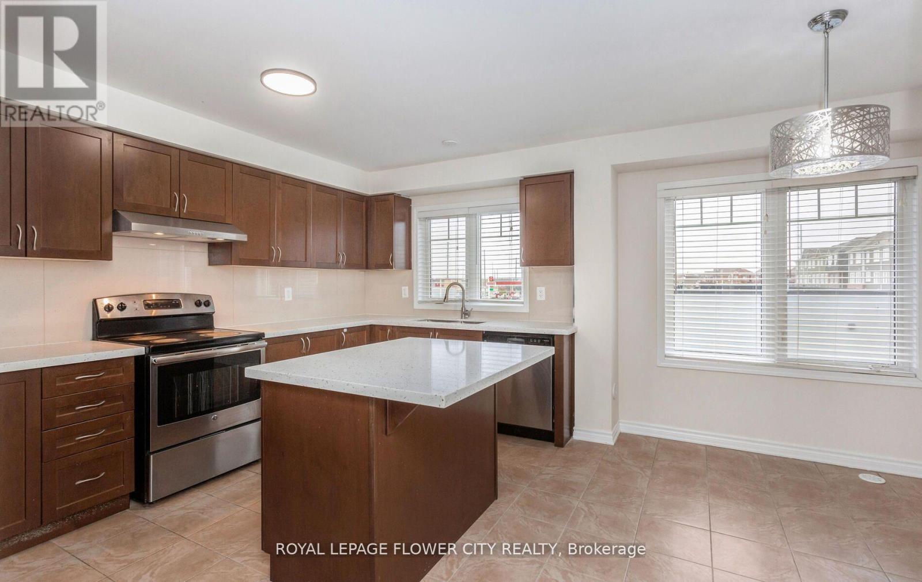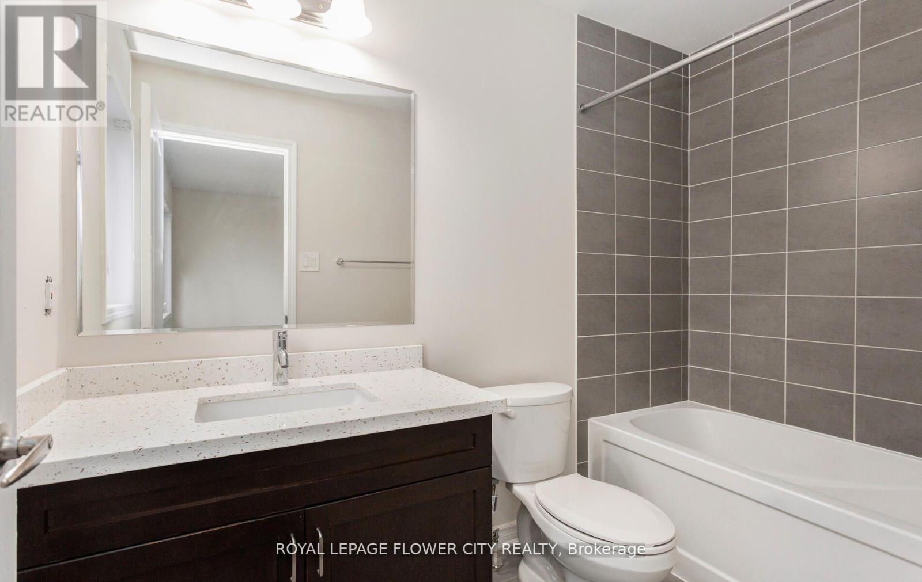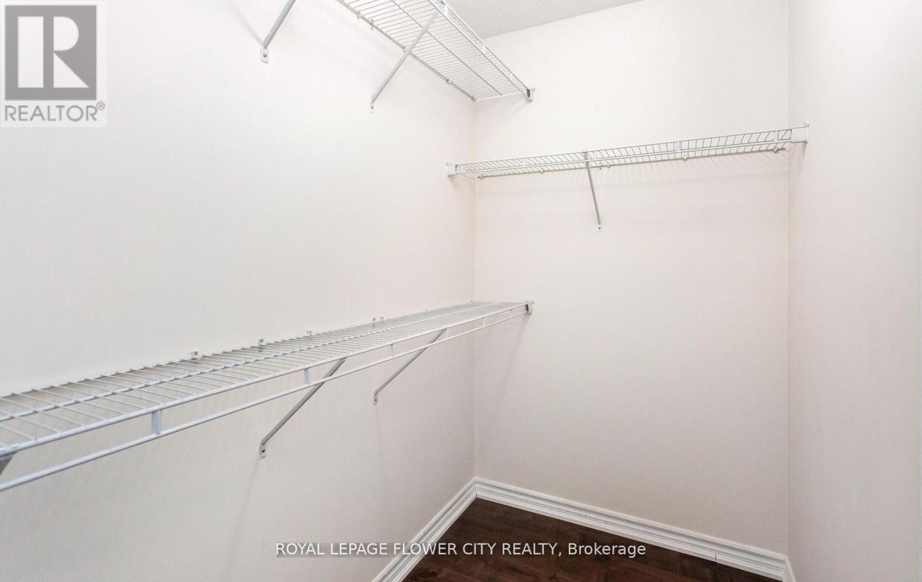- Home
- Services
- Homes For Sale Property Listings
- Neighbourhood
- Reviews
- Downloads
- Blog
- Contact
- Trusted Partners
16 Quillberry Close Brampton, Ontario L7A 4N8
3 Bedroom
4 Bathroom
Central Air Conditioning
Forced Air
$849,990
!!Attention!! Fully renovated 1768 sqft freehold townhouse. 3 Bedrooms, Master B/R With His/Her Walk-In Closet, Large Upgraded Kitchen With Center Island, Pantry, Backsplash, Granite Countertop, And Extended Cabinets. Stained Oak Stairs Match the floor, Ent from the Garage. Sep Family and Dining area, Main floor can use as a den or living room, new Floor, New Paint, most upgrade is recently done. Close to all the amenities, bus stop, and much more.. **** EXTRAS **** S/S appliances, washer/dryer, AC, All window coverings, all Ele fixtures. (id:58671)
Property Details
| MLS® Number | W11917191 |
| Property Type | Single Family |
| Community Name | Northwest Brampton |
| ParkingSpaceTotal | 3 |
Building
| BathroomTotal | 4 |
| BedroomsAboveGround | 3 |
| BedroomsTotal | 3 |
| BasementDevelopment | Finished |
| BasementFeatures | Walk Out |
| BasementType | N/a (finished) |
| ConstructionStyleAttachment | Attached |
| CoolingType | Central Air Conditioning |
| ExteriorFinish | Brick, Vinyl Siding |
| FlooringType | Laminate, Ceramic |
| HalfBathTotal | 2 |
| HeatingFuel | Natural Gas |
| HeatingType | Forced Air |
| StoriesTotal | 3 |
| Type | Row / Townhouse |
| UtilityWater | Municipal Water |
Parking
| Attached Garage |
Land
| Acreage | No |
| Sewer | Sanitary Sewer |
| SizeDepth | 60 Ft ,5 In |
| SizeFrontage | 18 Ft ,4 In |
| SizeIrregular | 18.36 X 60.43 Ft |
| SizeTotalText | 18.36 X 60.43 Ft |
Rooms
| Level | Type | Length | Width | Dimensions |
|---|---|---|---|---|
| Second Level | Kitchen | 2.6 m | 4.5 m | 2.6 m x 4.5 m |
| Second Level | Eating Area | 2.6 m | 2.7 m | 2.6 m x 2.7 m |
| Second Level | Dining Room | 4.1 m | 3.1 m | 4.1 m x 3.1 m |
| Second Level | Great Room | 5.4 m | 4 m | 5.4 m x 4 m |
| Third Level | Primary Bedroom | 4 m | 4.3 m | 4 m x 4.3 m |
| Third Level | Bedroom 2 | 2.7 m | 3 m | 2.7 m x 3 m |
| Third Level | Bedroom 3 | 2.7 m | 3.9 m | 2.7 m x 3.9 m |
| Main Level | Den | 4.5 m | 3 m | 4.5 m x 3 m |
Interested?
Contact us for more information


