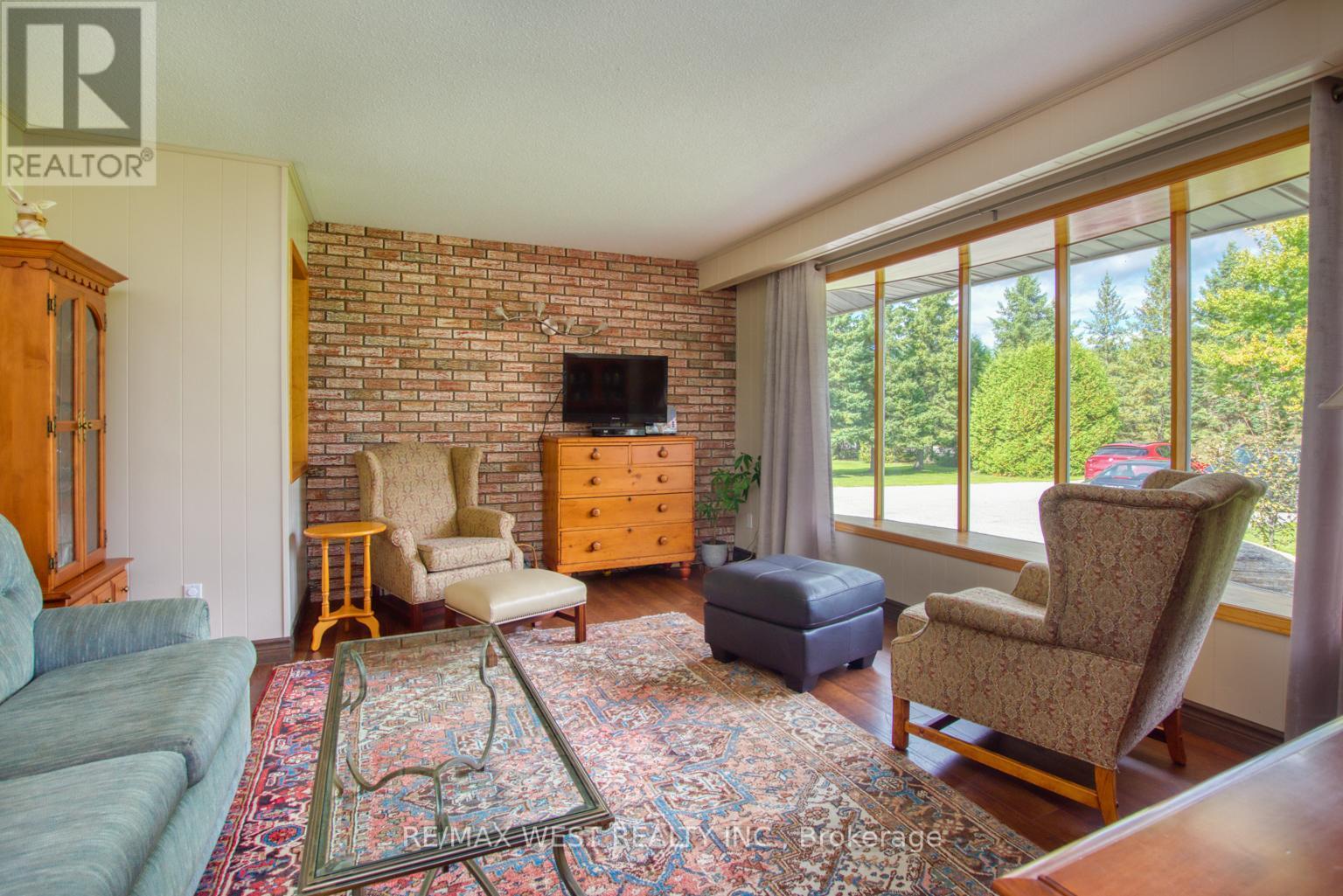- Home
- Services
- Homes For Sale Property Listings
- Neighbourhood
- Reviews
- Downloads
- Blog
- Contact
- Trusted Partners
16082 Hwy 50 Caledon, Ontario L7E 3E6
5 Bedroom
4 Bathroom
Bungalow
Fireplace
Central Air Conditioning
Forced Air
Acreage
Landscaped
$6,300,000
This expansive 46.5-acre mixed use farm offers a rare blend of rural charm and commercial potential, boasting an impressive 1,495.61 feet of frontage on Highway 50 at Old Church Road. Situated in an area of prestigious homes, this prime location sees excellent traffic flow, making it ideal for commercial ventures or a rural retreat. The property benefits from town water, enhancing convenience for future development or agricultural use. A crossing over the railway tracks provides access to part of the property, ensuring full utilization of the land. It is perfectly positioned just minutes from Bolton and the esteemed Palgrave Equestrian Centre, offering convenience for commuters and equestrian enthusiasts alike. The property is well-suited for animal care, featuring a barn with a paddock, along with a greenhouse that adds to the agricultural possibilities. The tranquil Humber River flows directly through a section of the property, providing stunning waterfront views and enhancing the serene environment. With multiple walk-outs throughout the home, you'll enjoy seamless indoor-outdoor living in this picturesque setting. Don't miss this exceptional opportunity to own a versatile property in a highly desirable location, perfect for both residential and commercial pursuits. **** EXTRAS **** Greenhouse, barn, 4 stall paddock, long driveway. (id:58671)
Property Details
| MLS® Number | W9397099 |
| Property Type | Agriculture |
| Community Name | Palgrave |
| FarmType | Farm |
| Features | Irregular Lot Size, Rolling, Partially Cleared, Open Space, Level |
| ParkingSpaceTotal | 17 |
| Structure | Patio(s), Porch |
| ViewType | Direct Water View |
Building
| BathroomTotal | 4 |
| BedroomsAboveGround | 3 |
| BedroomsBelowGround | 2 |
| BedroomsTotal | 5 |
| Amenities | Fireplace(s) |
| Appliances | Garage Door Opener Remote(s), Central Vacuum, Water Heater, Dishwasher, Dryer, Refrigerator, Stove, Washer |
| ArchitecturalStyle | Bungalow |
| BasementDevelopment | Finished |
| BasementType | N/a (finished) |
| CoolingType | Central Air Conditioning |
| ExteriorFinish | Brick |
| FireplacePresent | Yes |
| FireplaceTotal | 2 |
| FlooringType | Ceramic, Carpeted, Hardwood, Parquet |
| HalfBathTotal | 1 |
| HeatingFuel | Oil |
| HeatingType | Forced Air |
| StoriesTotal | 1 |
| UtilityWater | Municipal Water |
Parking
| Garage |
Land
| AccessType | Highway Access, Public Road |
| Acreage | Yes |
| LandscapeFeatures | Landscaped |
| Sewer | Septic System |
| SizeDepth | 658 Ft |
| SizeFrontage | 1495 Ft ,7 In |
| SizeIrregular | 1495.61 X 658.07 Ft ; 46.5 Acres |
| SizeTotalText | 1495.61 X 658.07 Ft ; 46.5 Acres|25 - 50 Acres |
Rooms
| Level | Type | Length | Width | Dimensions |
|---|---|---|---|---|
| Lower Level | Bedroom 4 | 4.75 m | 3.6 m | 4.75 m x 3.6 m |
| Lower Level | Bedroom 5 | 3.87 m | 3.78 m | 3.87 m x 3.78 m |
| Lower Level | Recreational, Games Room | 9.08 m | 7.8 m | 9.08 m x 7.8 m |
| Main Level | Foyer | 3.87 m | 2.87 m | 3.87 m x 2.87 m |
| Main Level | Sitting Room | 5.53 m | 4.13 m | 5.53 m x 4.13 m |
| Main Level | Dining Room | 4.26 m | 3.5 m | 4.26 m x 3.5 m |
| Main Level | Kitchen | 3.85 m | 3.08 m | 3.85 m x 3.08 m |
| Main Level | Pantry | 3.23 m | 1.69 m | 3.23 m x 1.69 m |
| Main Level | Living Room | 8 m | 6.37 m | 8 m x 6.37 m |
| Main Level | Primary Bedroom | 4.08 m | 3.93 m | 4.08 m x 3.93 m |
| Main Level | Bedroom 2 | 4.86 m | 3.63 m | 4.86 m x 3.63 m |
| Main Level | Bedroom 3 | 4.31 m | 3.49 m | 4.31 m x 3.49 m |
Utilities
| Cable | Available |
| Sewer | Available |
https://www.realtor.ca/real-estate/27543079/16082-hwy-50-caledon-palgrave-palgrave
Interested?
Contact us for more information








































