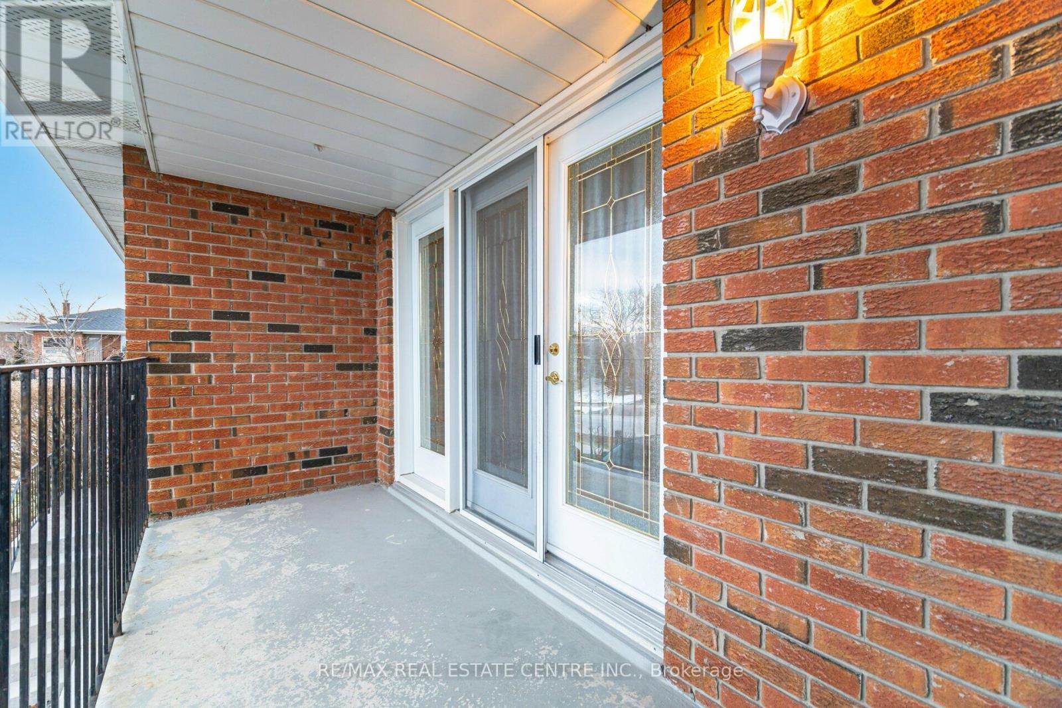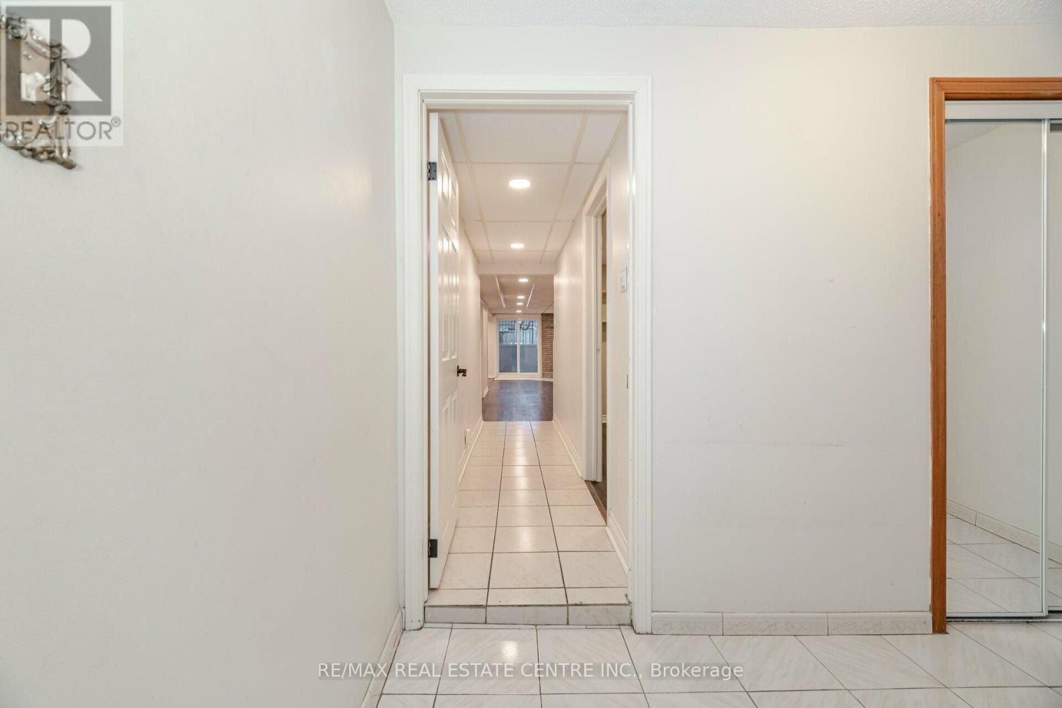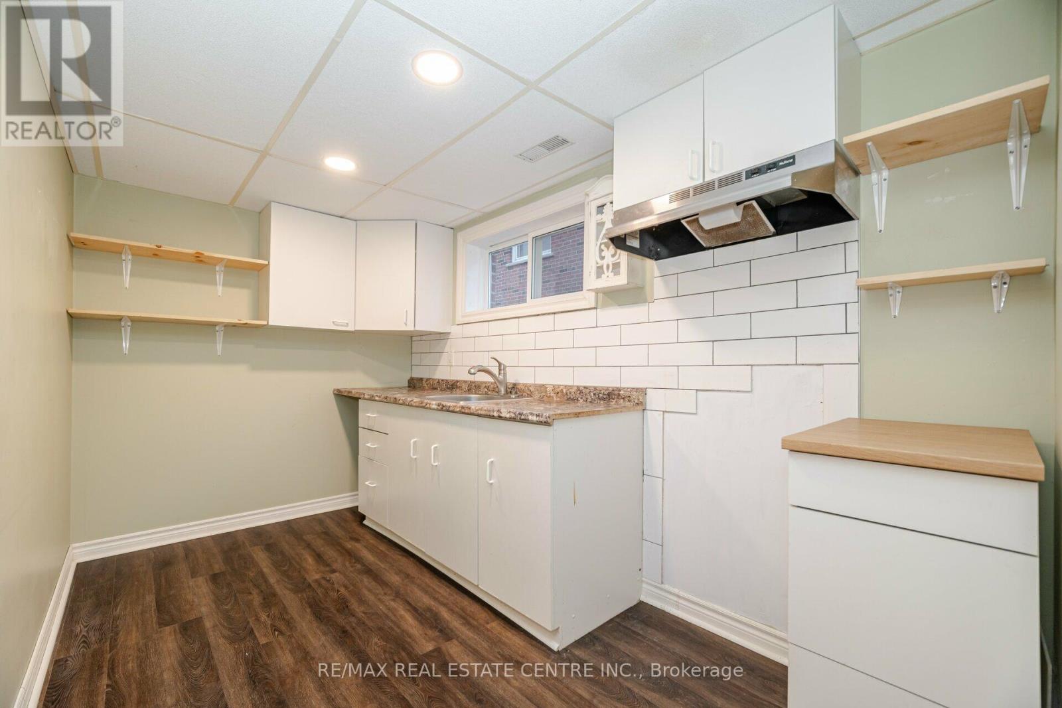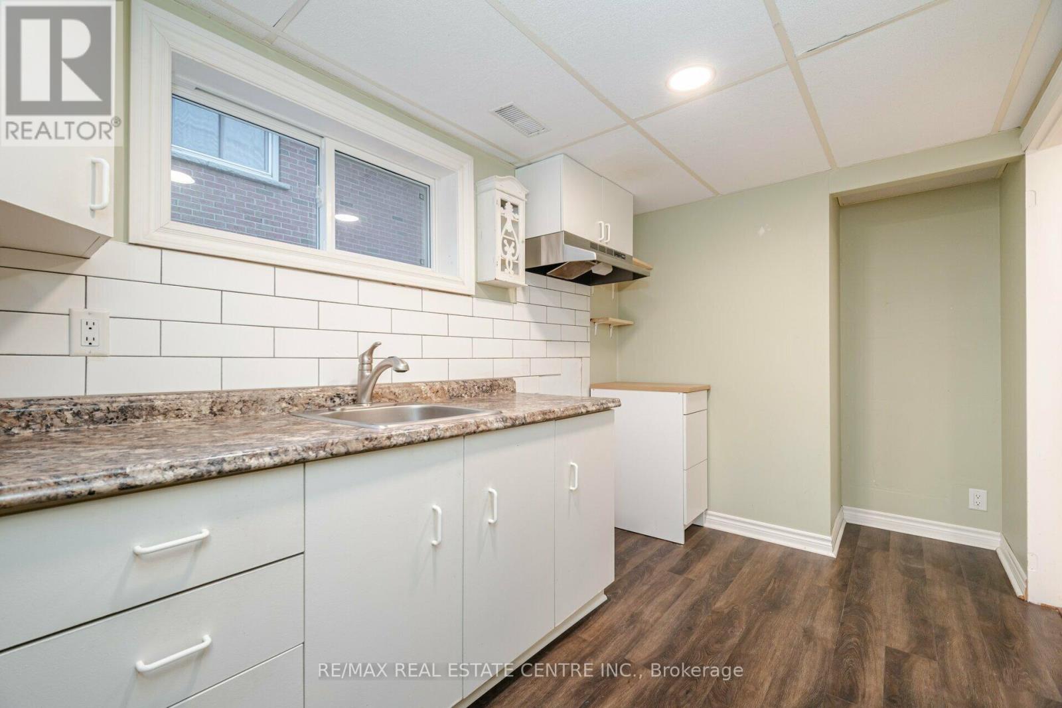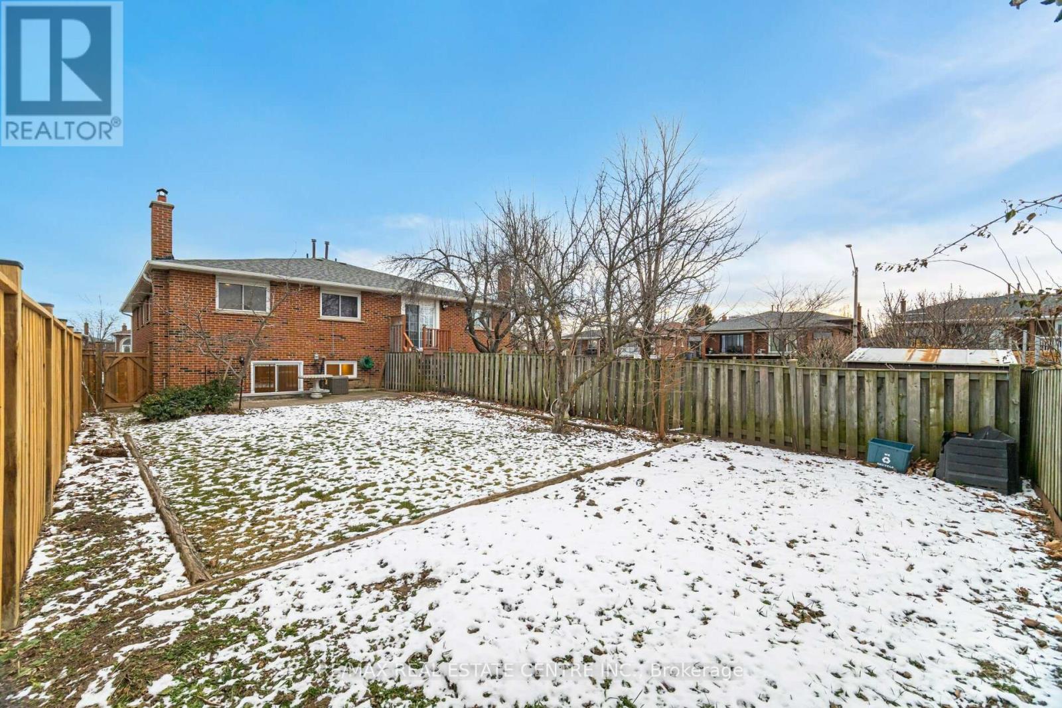- Home
- Services
- Homes For Sale Property Listings
- Neighbourhood
- Reviews
- Downloads
- Blog
- Contact
- Trusted Partners
1639 Corkstone Glade Mississauga, Ontario L4W 2E9
3 Bedroom
2 Bathroom
Raised Bungalow
Fireplace
Central Air Conditioning
Forced Air
$1,100,000
Welcome to Rockwood Village the most desirable residential community in east Mississauga on Etobicoke Border. Excellent three-bedroom semi-detached bungalow with family-size kitchen and large living/Dining room combination with walkout to Balcony. Hardwood Floors on Main floor with vinyl floor in the Kitchen. Lower level has ground level entrance and walkout. Second kitchen and huge huge L shaped Rec Room with above grade windows, wood stove fireplace and new four piece bathroom. Great potential for inlaw or future income suite. Ideal location near desirable schools, shopping, public transport, parks and ravine. (id:58671)
Open House
This property has open houses!
January
11
Saturday
Starts at:
2:00 pm
Ends at:4:00 pm
January
12
Sunday
Starts at:
2:00 pm
Ends at:4:00 pm
Property Details
| MLS® Number | W11915744 |
| Property Type | Single Family |
| Community Name | Rathwood |
| AmenitiesNearBy | Place Of Worship, Public Transit, Schools |
| CommunityFeatures | Community Centre |
| EquipmentType | Water Heater - Gas |
| Features | Conservation/green Belt |
| ParkingSpaceTotal | 3 |
| RentalEquipmentType | Water Heater - Gas |
Building
| BathroomTotal | 2 |
| BedroomsAboveGround | 3 |
| BedroomsTotal | 3 |
| Appliances | Dishwasher, Garage Door Opener, Window Coverings |
| ArchitecturalStyle | Raised Bungalow |
| BasementDevelopment | Finished |
| BasementFeatures | Separate Entrance, Walk Out |
| BasementType | N/a (finished) |
| ConstructionStyleAttachment | Semi-detached |
| CoolingType | Central Air Conditioning |
| ExteriorFinish | Brick |
| FireProtection | Smoke Detectors |
| FireplacePresent | Yes |
| FlooringType | Hardwood, Vinyl, Ceramic |
| FoundationType | Concrete |
| HeatingFuel | Natural Gas |
| HeatingType | Forced Air |
| StoriesTotal | 1 |
| Type | House |
| UtilityWater | Municipal Water |
Parking
| Garage |
Land
| Acreage | No |
| LandAmenities | Place Of Worship, Public Transit, Schools |
| Sewer | Sanitary Sewer |
| SizeDepth | 138 Ft ,10 In |
| SizeFrontage | 27 Ft ,3 In |
| SizeIrregular | 27.28 X 138.89 Ft |
| SizeTotalText | 27.28 X 138.89 Ft|under 1/2 Acre |
Rooms
| Level | Type | Length | Width | Dimensions |
|---|---|---|---|---|
| Main Level | Living Room | 4.92 m | 3.77 m | 4.92 m x 3.77 m |
| Main Level | Dining Room | 3.11 m | 4.27 m | 3.11 m x 4.27 m |
| Main Level | Kitchen | 5.38 m | 3.6 m | 5.38 m x 3.6 m |
| Main Level | Primary Bedroom | 3.61 m | 4.81 m | 3.61 m x 4.81 m |
| Main Level | Bedroom 2 | 3.61 m | 4.81 m | 3.61 m x 4.81 m |
| Main Level | Bedroom 3 | 3.61 m | 4.81 m | 3.61 m x 4.81 m |
| Main Level | Bathroom | Measurements not available | ||
| Ground Level | Kitchen | 3.62 m | 2.25 m | 3.62 m x 2.25 m |
| Ground Level | Recreational, Games Room | 6.73 m | 9.71 m | 6.73 m x 9.71 m |
| Ground Level | Bathroom | Measurements not available |
Utilities
| Cable | Available |
| Sewer | Installed |
https://www.realtor.ca/real-estate/27785067/1639-corkstone-glade-mississauga-rathwood-rathwood
Interested?
Contact us for more information









