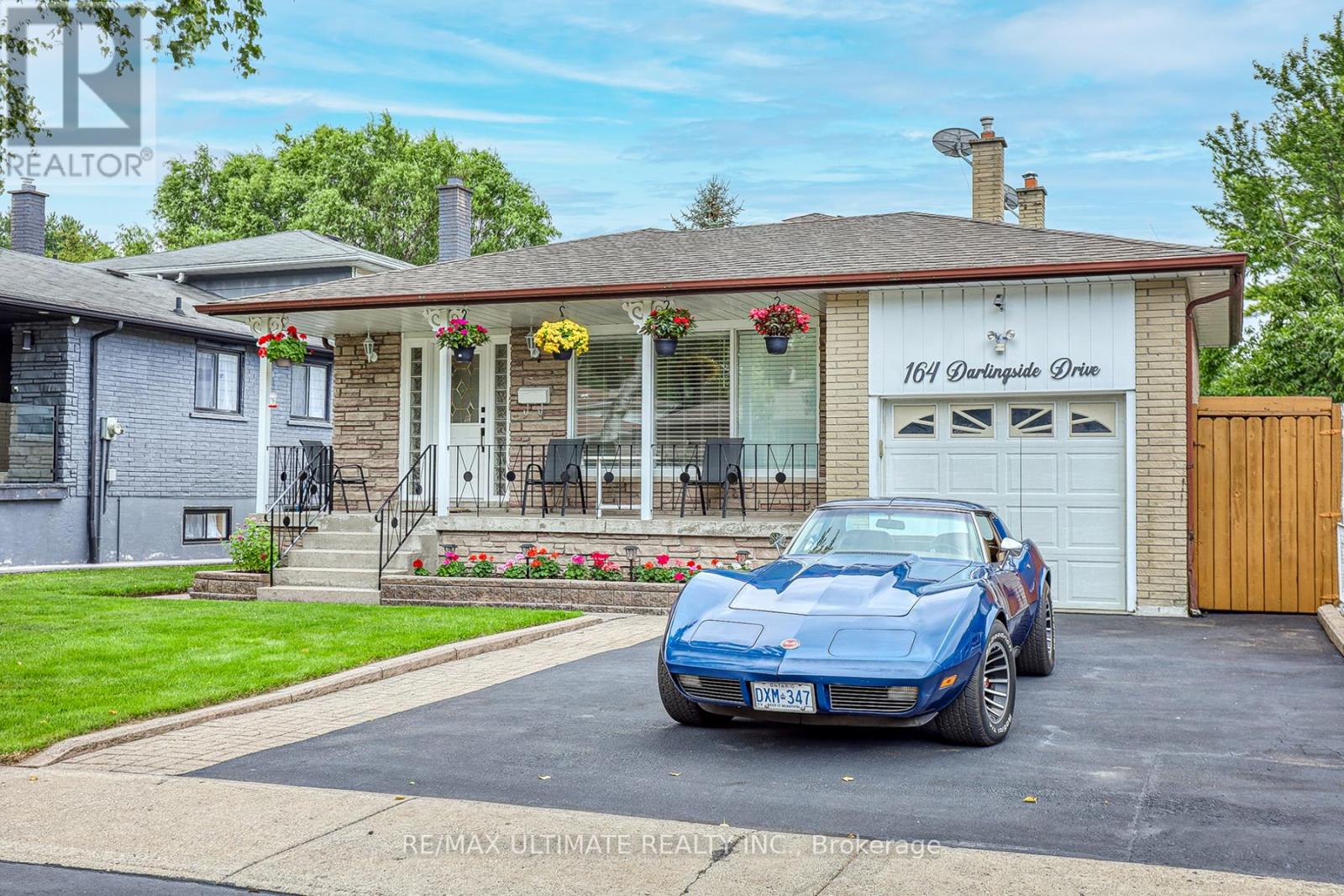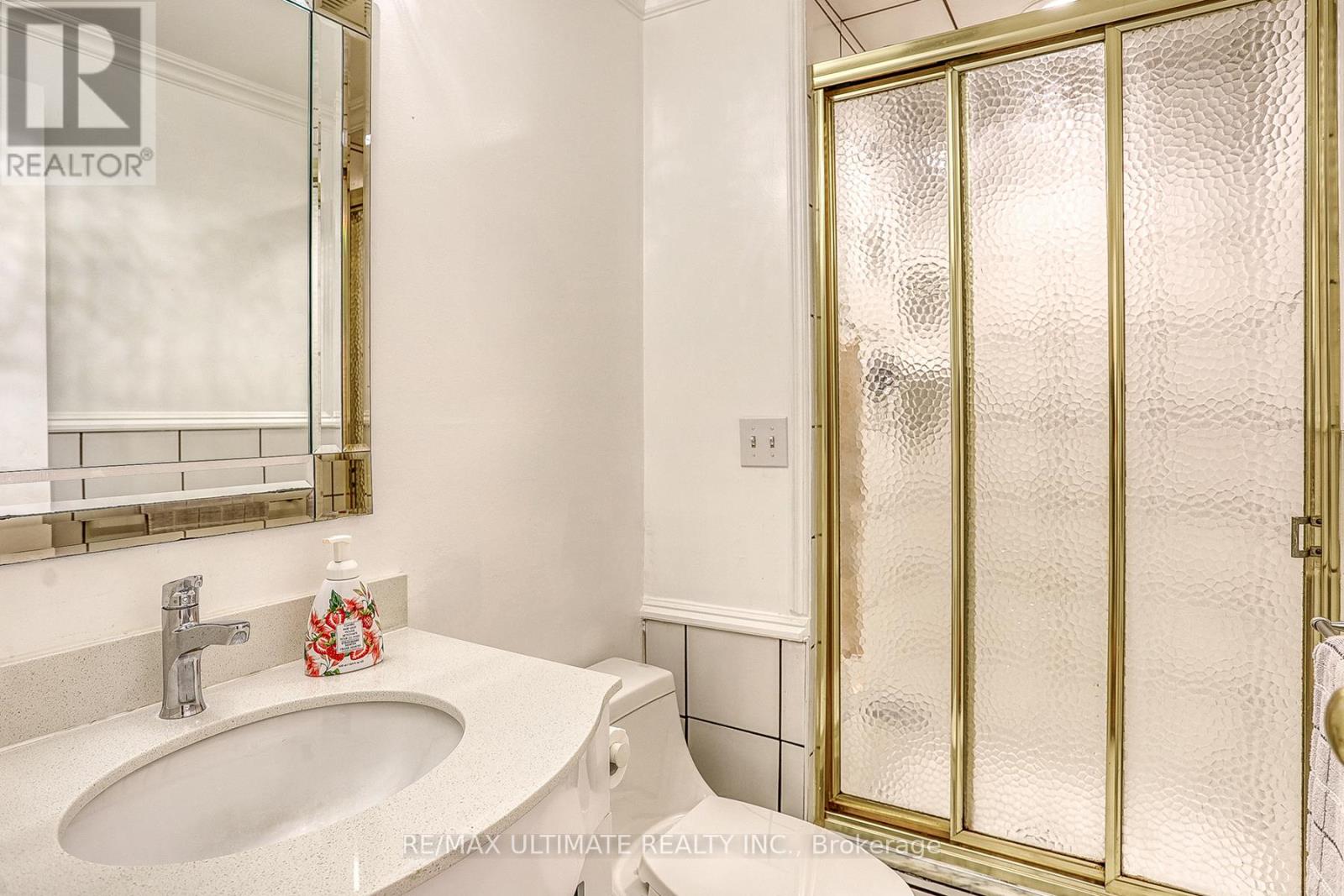- Home
- Services
- Homes For Sale Property Listings
- Neighbourhood
- Reviews
- Downloads
- Blog
- Contact
- Trusted Partners
164 Darlingside Drive Toronto, Ontario M1E 3P6
4 Bedroom
3 Bathroom
Fireplace
Inground Pool
Central Air Conditioning
Forced Air
$1,275,000
This stunning 4-level back split offers perfect space, eloquence and modern updates. Each level provides ample room, showcasing diligent upkeep and pride of ownership. A beautiful bright kitchen, 3 bedrooms, an office, a sauna and a luxury primary bathroom that's designed for ultimate comfort, featuring spa-like finishes. This home is perfect for a Family or investor. The private backyard oasis with a sparkling pool and lush landscaping, is ideal for relaxation or entertaining. The property also includes a large functional basement with a kitchen. The location is close to public transportation, 401, shops and amenities. This home combines quality, comfort and convenience. Note: Original Owner (id:58671)
Open House
This property has open houses!
January
26
Sunday
Starts at:
2:00 pm
Ends at:4:00 pm
Property Details
| MLS® Number | E11934075 |
| Property Type | Single Family |
| Community Name | West Hill |
| AmenitiesNearBy | Public Transit, Schools |
| Features | Level, Sauna |
| ParkingSpaceTotal | 3 |
| PoolType | Inground Pool |
| Structure | Patio(s), Shed |
Building
| BathroomTotal | 3 |
| BedroomsAboveGround | 3 |
| BedroomsBelowGround | 1 |
| BedroomsTotal | 4 |
| Amenities | Fireplace(s) |
| Appliances | Oven - Built-in, Central Vacuum, Range, Blinds, Cooktop, Dishwasher, Microwave, Oven, Refrigerator, Window Coverings |
| BasementDevelopment | Finished |
| BasementType | Crawl Space (finished) |
| ConstructionStyleAttachment | Detached |
| ConstructionStyleSplitLevel | Backsplit |
| CoolingType | Central Air Conditioning |
| ExteriorFinish | Brick |
| FireplacePresent | Yes |
| FireplaceTotal | 1 |
| FlooringType | Tile, Hardwood, Ceramic, Vinyl |
| FoundationType | Brick, Concrete |
| HalfBathTotal | 1 |
| HeatingFuel | Natural Gas |
| HeatingType | Forced Air |
| Type | House |
| UtilityWater | Municipal Water |
Parking
| Attached Garage |
Land
| Acreage | No |
| LandAmenities | Public Transit, Schools |
| Sewer | Sanitary Sewer |
| SizeDepth | 110 Ft ,1 In |
| SizeFrontage | 46 Ft |
| SizeIrregular | 46.05 X 110.13 Ft |
| SizeTotalText | 46.05 X 110.13 Ft |
Rooms
| Level | Type | Length | Width | Dimensions |
|---|---|---|---|---|
| Basement | Kitchen | 4.32 m | 2.91 m | 4.32 m x 2.91 m |
| Basement | Recreational, Games Room | 3.85 m | 3.37 m | 3.85 m x 3.37 m |
| Lower Level | Bedroom 3 | 3.15 m | 2.83 m | 3.15 m x 2.83 m |
| Lower Level | Family Room | 6.91 m | 3.88 m | 6.91 m x 3.88 m |
| Main Level | Foyer | 2.64 m | 1.52 m | 2.64 m x 1.52 m |
| Main Level | Living Room | 4.06 m | 3.58 m | 4.06 m x 3.58 m |
| Main Level | Dining Room | 3.58 m | 2.62 m | 3.58 m x 2.62 m |
| Main Level | Kitchen | 4.97 m | 3.17 m | 4.97 m x 3.17 m |
| Upper Level | Primary Bedroom | 3.99 m | 3.66 m | 3.99 m x 3.66 m |
| Upper Level | Bedroom 2 | 3.12 m | 2.97 m | 3.12 m x 2.97 m |
| Upper Level | Office | 1.89 m | 1.19 m | 1.89 m x 1.19 m |
https://www.realtor.ca/real-estate/27826780/164-darlingside-drive-toronto-west-hill-west-hill
Interested?
Contact us for more information






































